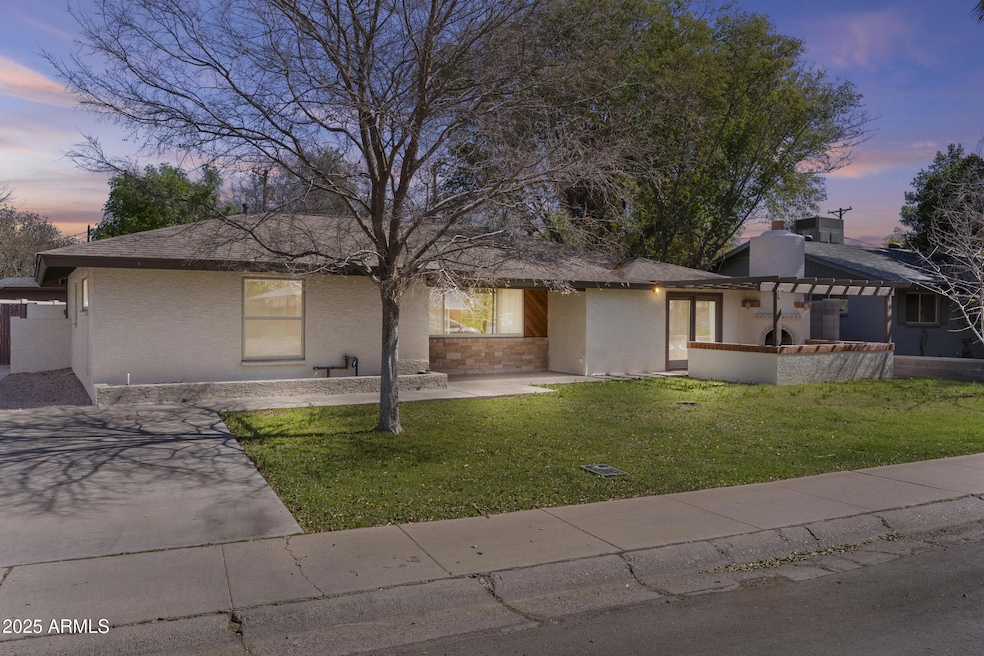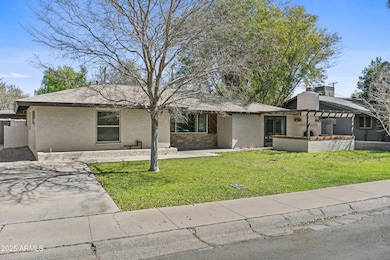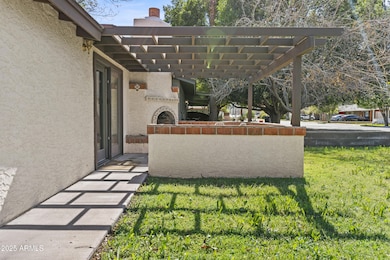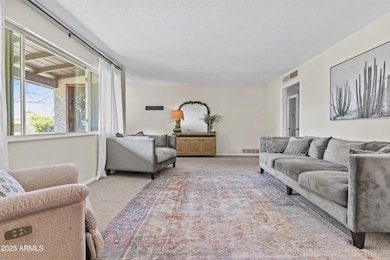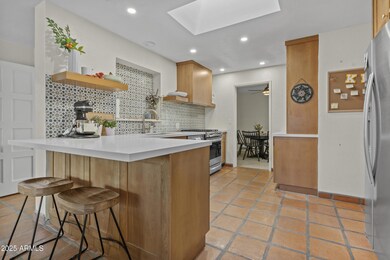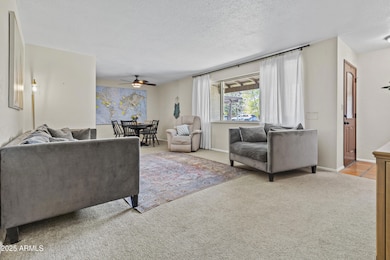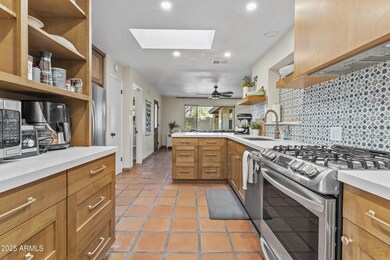
2007 S El Camino Dr Tempe, AZ 85282
Alameda NeighborhoodEstimated payment $3,821/month
Highlights
- Property is near public transit
- Vaulted Ceiling
- Covered Patio or Porch
- Family Room with Fireplace
- No HOA
- Skylights
About This Home
BACK ON MARKET and FANTASTIC OPPORTUNITY to own this RECENTLY UPDATED and UPGRADED HOME in the HIGHLY DESIRABLE BROADMOR MANOR neighborhood*The main home has LARGE FRONT ROOM and DINING as well as OVERSIZED GATHERING SPACE*HIGHLY UPGRADED KITCHEN has QUARTZ COUNTERS, BEAUTIFUL SHAKER-STYLE CABINETS with hardware, newer appliances with GAS STOVE, PANTRY and FLOATING SHELVES*MAIN HOME has THREE LARGE BEDROOMS and TWO UPDATED BATHS*STUDIO APT has MODERN STYLE KITCHENETTE with SLEEK BACKSPASH, LVP, all TILED SHOWER at bath, and WALK IN CLOSET*FRONT COURTYARD has BEEHIVE fireplace and BACK YARD has room to ENTERTAIN*Storage area*BLOCK CONSTRUCTION*CLOSE to FREEWAYS, ASU, SHOPPING, ENTERTAINMENT, and DINING*SO MANY OPTION with this BEAUTY so COME BY and see how YOU CAN MAKE THIS PLACE YOUR OWN
Listing Agent
Keller Williams, Professional Partners License #SA531651000 Listed on: 03/06/2025

Home Details
Home Type
- Single Family
Est. Annual Taxes
- $2,502
Year Built
- Built in 1957
Lot Details
- 8,093 Sq Ft Lot
- Block Wall Fence
- Front and Back Yard Sprinklers
- Sprinklers on Timer
- Grass Covered Lot
Parking
- 2 Open Parking Spaces
Home Design
- Brick Exterior Construction
- Composition Roof
- Block Exterior
- Stucco
Interior Spaces
- 2,423 Sq Ft Home
- 1-Story Property
- Vaulted Ceiling
- Skylights
- Double Pane Windows
- Family Room with Fireplace
- 2 Fireplaces
Kitchen
- Kitchen Updated in 2022
- Breakfast Bar
Flooring
- Floors Updated in 2022
- Carpet
- Laminate
- Tile
Bedrooms and Bathrooms
- 4 Bedrooms
- Primary Bathroom is a Full Bathroom
- 3 Bathrooms
Outdoor Features
- Covered Patio or Porch
- Outdoor Fireplace
Location
- Property is near public transit
- Property is near a bus stop
Schools
- Broadmor Elementary School
- Connolly Middle School
- Tempe High School
Utilities
- Central Air
- Heating Available
- High Speed Internet
- Cable TV Available
Community Details
- No Home Owners Association
- Association fees include no fees
- Broadmor Manor Amd Subdivision, Home Plus Studio Floorplan
Listing and Financial Details
- Tax Lot 2
- Assessor Parcel Number 133-24-024
Map
Home Values in the Area
Average Home Value in this Area
Tax History
| Year | Tax Paid | Tax Assessment Tax Assessment Total Assessment is a certain percentage of the fair market value that is determined by local assessors to be the total taxable value of land and additions on the property. | Land | Improvement |
|---|---|---|---|---|
| 2025 | $2,693 | $25,835 | -- | -- |
| 2024 | $2,471 | $24,604 | -- | -- |
| 2023 | $2,471 | $40,870 | $8,170 | $32,700 |
| 2022 | $2,360 | $32,950 | $6,590 | $26,360 |
| 2021 | $2,406 | $30,830 | $6,160 | $24,670 |
| 2020 | $2,327 | $28,510 | $5,700 | $22,810 |
| 2019 | $1,397 | $24,050 | $4,810 | $19,240 |
| 2018 | $1,360 | $21,920 | $4,380 | $17,540 |
| 2017 | $1,318 | $20,960 | $4,190 | $16,770 |
| 2016 | $1,311 | $22,670 | $4,530 | $18,140 |
| 2015 | $1,268 | $13,830 | $2,760 | $11,070 |
Property History
| Date | Event | Price | List to Sale | Price per Sq Ft | Prior Sale |
|---|---|---|---|---|---|
| 09/24/2025 09/24/25 | For Sale | $690,000 | 0.0% | $285 / Sq Ft | |
| 09/23/2025 09/23/25 | Off Market | $690,000 | -- | -- | |
| 07/30/2025 07/30/25 | Price Changed | $690,000 | -1.4% | $285 / Sq Ft | |
| 06/26/2025 06/26/25 | Price Changed | $700,000 | -2.1% | $289 / Sq Ft | |
| 05/27/2025 05/27/25 | Price Changed | $715,000 | -1.4% | $295 / Sq Ft | |
| 05/22/2025 05/22/25 | For Sale | $725,000 | 0.0% | $299 / Sq Ft | |
| 05/17/2025 05/17/25 | Pending | -- | -- | -- | |
| 05/14/2025 05/14/25 | For Sale | $725,000 | 0.0% | $299 / Sq Ft | |
| 05/13/2025 05/13/25 | Off Market | $725,000 | -- | -- | |
| 05/07/2025 05/07/25 | Price Changed | $725,000 | -0.7% | $299 / Sq Ft | |
| 03/06/2025 03/06/25 | For Sale | $730,000 | +31.6% | $301 / Sq Ft | |
| 12/09/2021 12/09/21 | Sold | $554,545 | -3.6% | $229 / Sq Ft | View Prior Sale |
| 11/12/2021 11/12/21 | For Sale | $575,000 | 0.0% | $237 / Sq Ft | |
| 11/12/2021 11/12/21 | Price Changed | $575,000 | -4.2% | $237 / Sq Ft | |
| 11/09/2021 11/09/21 | Pending | -- | -- | -- | |
| 10/28/2021 10/28/21 | For Sale | $599,900 | -- | $248 / Sq Ft |
Purchase History
| Date | Type | Sale Price | Title Company |
|---|---|---|---|
| Warranty Deed | $554,545 | Security Title Agency Inc |
About the Listing Agent

REBECCA DURFEY COMES to you with MORE than 20 YEARS of EXPERIENCE in BUYING and SELLING HOMES THROUGHOUT MARICOPA COUNTY. Even when WORKING with MANY BUYERS and SELLERS AT ONE TIME, HER GOAL is to MAKE YOU FEEL LIKE YOU are her ONLY CLIENT. REBECCA and her TEAM have ONE MAIN GOAL: To ACHIVE the OUTCOME her CLIENT is LOOKING FOR IN the MOST EFFICIENT and EFFECTIVE MANNER POSSIBLE. She has CONSISTENTLY BEEN in the TOP 1 PERCENT of ALL AGENTS in the MLS. Rebecca COMMITS to her #CANE CLIENT
Rebecca's Other Listings
Source: Arizona Regional Multiple Listing Service (ARMLS)
MLS Number: 6825167
APN: 133-24-024
- 325 E Aepli Dr
- 344 E Aepli Dr
- 151 E Broadway Rd Unit 102
- 151 E Broadway Rd Unit 103
- 151 E Broadway Rd Unit BR210
- 151 E Broadway Rd Unit 205
- 2106 S Granada Dr
- 2312 S Forest Ave
- 2211 S Mill Ave
- 11 E La Diosa Dr
- 4 E La Diosa Dr
- 2110 S Mill Ave
- 2525 S College Ave Unit 3
- 725 E Encanto Dr
- 22 E 15th St
- 44 W Palmdale Dr
- 122 W Cottage Ln
- 18 W Concorda Dr Unit 103
- 2515 S Palm Dr
- 522 E Wesleyan Dr
- 2005 S College Ave
- 151 E Broadway Rd Unit 205
- 151 E Broadway Rd Unit 103
- 2016 S Hammond Dr Unit 102
- 2021 S La Rosa Dr
- 2020 S Granada Dr Unit 4
- 2139 S La Rosa Dr
- 2025 S Granada Dr Unit 12
- 11 E La Diosa Dr
- 2525 S College Ave Unit 8
- 2525 S College Ave Unit 2
- 2222 S Rural Rd Unit 118
- 2222 S Rural Rd Unit 116
- 2430 S Mill Ave
- 103 W Broadway Rd
- 10 W Concorda Dr Unit 102
- 2123 S Hu Esta Dr Unit East
- 2515 S Maple Ave
- 1409 S Mill Ave Unit 4
- 40 E Balboa Dr
