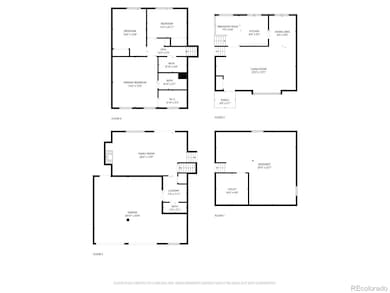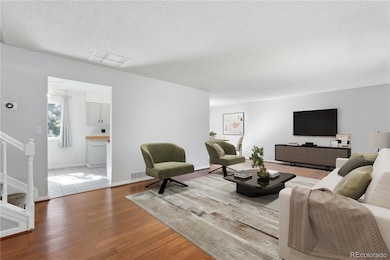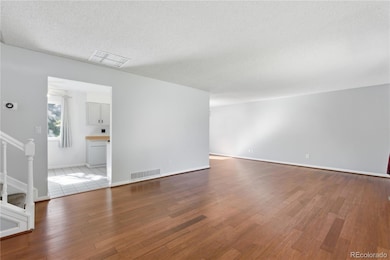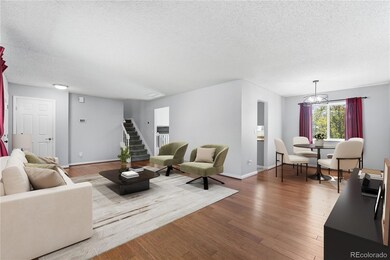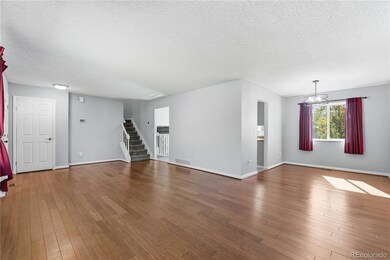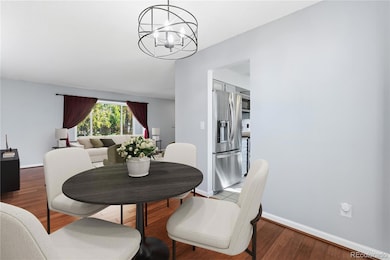2007 S Rifle St Aurora, CO 80013
Aurora Highlands NeighborhoodEstimated payment $2,896/month
Highlights
- Family Room with Fireplace
- Game Room
- Cul-De-Sac
- No HOA
- Breakfast Area or Nook
- 2 Car Attached Garage
About This Home
Welcome to this charming home located in the desirable Aurora Highlands neighborhood. This thoughtfully designed residence offers a warm and inviting atmosphere from the moment you walk in, featuring spacious living areas, a functional layout, and pride of ownership throughout. Nestled in a quiet cul-de-sac on a large lot with extra parking, this home offers the perfect blend of privacy and convenience — close to parks, shopping, and major commuter routes. Step into a bright and welcoming living room that flows naturally into an open eat-in kitchen, complete with stainless-steel appliances, a breakfast nook, and an easy layout ideal for everyday living. Upstairs, you’ll find a comfortable primary suite with a large walk-in closet and full bath, plus two additional bedrooms and another full bath — offering space for everyone. The finished basement expands your options for entertaining, relaxing, or working from home — complete with a bar area and ample storage. Outside, enjoy a covered patio overlooking a spacious fenced backyard with mature trees and plenty of room for outdoor gatherings, play, or simply unwinding. An oversized two-car garage and extended driveway offer plenty of parking for guests, RVs, or recreational vehicles. With its great location, versatile floor plan, and large lot, this home provides both comfort and potential for your personal touch. Open House Saturday from 1 to 3pm
Listing Agent
Madison & Company Properties Brokerage Email: CindyLou.Homes@Gmail.com,720-315-2445 License #100045178 Listed on: 10/23/2025

Home Details
Home Type
- Single Family
Est. Annual Taxes
- $3,131
Year Built
- Built in 1978
Lot Details
- 8,712 Sq Ft Lot
- Cul-De-Sac
- Level Lot
Parking
- 2 Car Attached Garage
Home Design
- Tri-Level Property
- Wood Siding
Interior Spaces
- Ceiling Fan
- Family Room with Fireplace
- Living Room
- Dining Room
- Game Room
- Breakfast Area or Nook
- Laundry Room
- Finished Basement
Flooring
- Carpet
- Tile
Bedrooms and Bathrooms
- 3 Bedrooms
- Walk-In Closet
Schools
- Vassar Elementary School
- Mrachek Middle School
- Rangeview High School
Additional Features
- Smoke Free Home
- Forced Air Heating and Cooling System
Community Details
- No Home Owners Association
- Aurora Highlands Sub 2Nd Flg Subdivision
Listing and Financial Details
- Exclusions: The refrigerator in the basement (black)
- Assessor Parcel Number 031443466
Map
Home Values in the Area
Average Home Value in this Area
Tax History
| Year | Tax Paid | Tax Assessment Tax Assessment Total Assessment is a certain percentage of the fair market value that is determined by local assessors to be the total taxable value of land and additions on the property. | Land | Improvement |
|---|---|---|---|---|
| 2024 | $3,036 | $32,669 | -- | -- |
| 2023 | $3,036 | $32,669 | $0 | $0 |
| 2022 | $2,528 | $25,173 | $0 | $0 |
| 2021 | $2,609 | $25,173 | $0 | $0 |
| 2020 | $2,581 | $24,789 | $0 | $0 |
| 2019 | $2,567 | $24,789 | $0 | $0 |
| 2018 | $2,475 | $23,407 | $0 | $0 |
| 2017 | $2,153 | $23,407 | $0 | $0 |
| 2016 | $1,604 | $17,074 | $0 | $0 |
| 2015 | $1,548 | $17,074 | $0 | $0 |
| 2014 | -- | $12,195 | $0 | $0 |
| 2013 | -- | $13,600 | $0 | $0 |
Property History
| Date | Event | Price | List to Sale | Price per Sq Ft |
|---|---|---|---|---|
| 10/23/2025 10/23/25 | For Sale | $499,999 | -- | $212 / Sq Ft |
Purchase History
| Date | Type | Sale Price | Title Company |
|---|---|---|---|
| Warranty Deed | $420,000 | Guardian Title | |
| Warranty Deed | $328,000 | Land Title Guarantee Company | |
| Warranty Deed | $160,000 | Fidelity National Title Insu | |
| Warranty Deed | $227,750 | Land Title Guarantee Company | |
| Deed | -- | -- | |
| Deed | -- | -- | |
| Deed | -- | -- | |
| Deed | -- | -- | |
| Deed | -- | -- |
Mortgage History
| Date | Status | Loan Amount | Loan Type |
|---|---|---|---|
| Open | $399,000 | New Conventional | |
| Previous Owner | $262,400 | New Conventional | |
| Previous Owner | $157,874 | FHA | |
| Previous Owner | $224,230 | FHA |
Source: REcolorado®
MLS Number: 3191885
APN: 1975-28-2-03-014
- 2002 S Richfield St
- 1861 S Pitkin Cir Unit B
- 2067 S Salida St
- 2084 S Rifle St
- 1876 S Pitkin Cir Unit B
- 1850 S Pitkin Cir Unit B
- 1837 S Pitkin Cir Unit 27
- 1816 S Pagosa Way Unit 5
- 1840 S Pitkin Cir Unit A
- 1872 S Quintero Way Unit 130
- 17033 E Pacific Place
- 1825 S Pitkin Cir Unit 10
- 1777 S Pitkin St Unit A
- 1790 S Pitkin Cir Unit B
- 1757 S Pitkin St Unit A
- 1755 S Pitkin St Unit A
- 1751 S Pitkin St Unit A
- 1736 S Pagosa Way Unit 72
- 16836 E Asbury Ave
- 16845 E Asbury Ave
- 1872 S Pitkin Cir Unit A
- 2134 S Richfield Way
- 2110 S Uravan St
- 2241 S Buckley Rd Unit 101
- 17515 E Caspian Place
- 17964 E Utah Place
- 18169 E Asbury Dr
- 17032 E Arkansas Dr
- 2583 S Rifle St
- 16894 E Arkansas St
- 16508 E Wesley Ave
- 2617 S Salida St
- 16533 E Wyoming Dr
- 18851 E Baltic Place
- 17880 E Louisiana Ave
- 16397 E Wyoming Dr
- 1497 S Andes Way
- 18109 E Lasalle Place
- 1191 S Richfield St
- 18895 E Utah Cir

