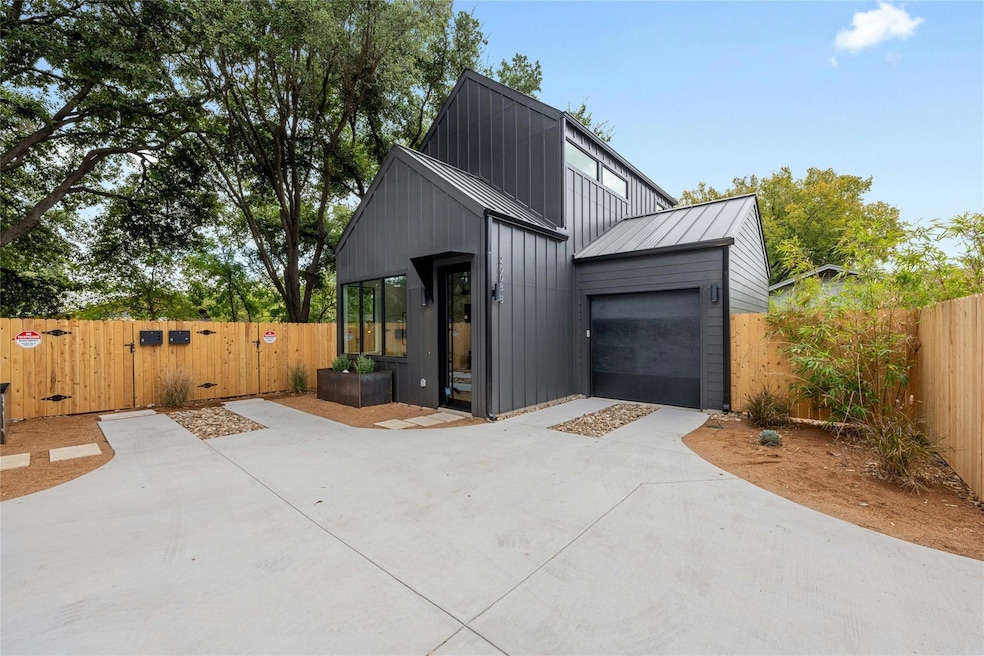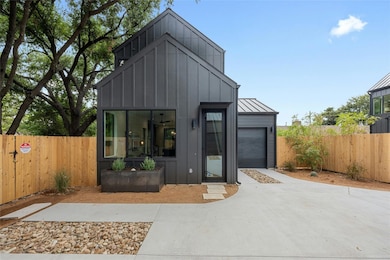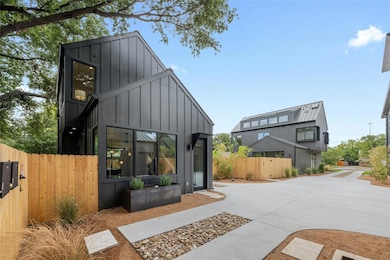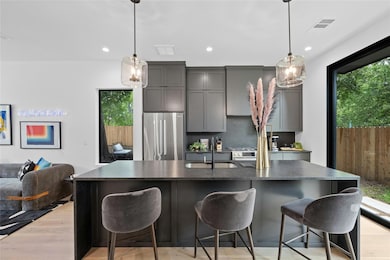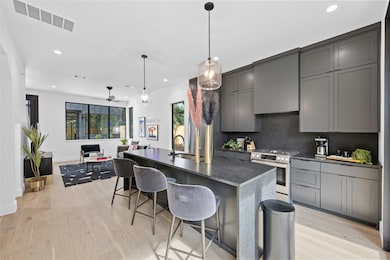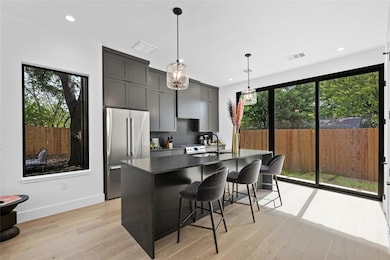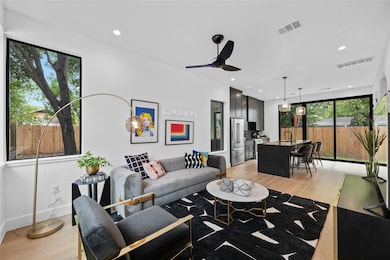2008 Gathright Cove Unit 2 Austin, TX 78704
South Lamar NeighborhoodEstimated payment $4,987/month
Highlights
- New Construction
- Green Roof
- Wood Flooring
- Open Floorplan
- Mature Trees
- High Ceiling
About This Home
Gorgeous Sett Studio energy efficient new construction home in highly desirable 78704 zip w/GARAGE & HUGE yard! This home comes FULLY FURNISHED which makes it great for investors who want to use it as an Airbnb & owner occupants who want the ease of a turnkey move-in ready home!
DREAM LOCATION for those looking for walkability just steps to Radio Coffee & Beer, where you can grab coffee & get some work done or end the day with a beer & live music. 78704 is Austin's highly desired zip for walkability with parks including Zilker Park, Lady Bird Lake trail, Barton Creek greenbelt, Barton Springs natural spring fed pool, shops, restaurants, live music, bars & more!
The striking black exterior sets the tone for the stylish interior, where floor-to-ceiling windows fill the home with natural light, highlighting French white oak floors, modern fixtures, and 10' ceilings.
Main Level: The open-concept living area features a chefs kitchen with black leatherized granite countertops, a spacious island, gas range, & floor-to-ceiling cabinetry for ample storage. The kitchen seamlessly connects to the dining area, perfect for hosting gatherings.
Upper Level: Two ensuite bedrooms offer privacy & comfort.
Outdoor Retreat: The fully fenced backyard with mature trees is your private sanctuary, connected to the living area by floor-to-ceiling glass sliderS, the perfect space for entertaining or relaxing.
Prime Location: Minutes from Austin hotspots like Radio Coffee & Beer, Dans Hamburgers, Easy Tiger & Barton Creek Greenbelt, this home offers easy access to downtown Austin's dining, shopping & outdoor activities. No HOA fees!
*Information deemed reliable but not guaranteed. Buyer to independently verify all information including but not limited to square footage, lot size, restrictions, schools, taxes, etc. Buyer to verify city of Austin STR restrictions. Condo docs will be prepared if units sold separately. Taxes are just an estimate taking $720k x 2025 tax rate.
Listing Agent
The Leaders Realty, LLC Brokerage Phone: (512) 695-5144 License #0577711 Listed on: 11/12/2025
Home Details
Home Type
- Single Family
Est. Annual Taxes
- $14,301
Year Built
- Built in 2024 | New Construction
Lot Details
- 3,398 Sq Ft Lot
- Cul-De-Sac
- West Facing Home
- Wood Fence
- Interior Lot
- Drip System Landscaping
- Sprinkler System
- Mature Trees
- Back Yard Fenced
Parking
- 1 Car Attached Garage
- Single Garage Door
- Garage Door Opener
- Shared Driveway
Home Design
- Slab Foundation
- Spray Foam Insulation
- Metal Roof
- Concrete Siding
- Cement Siding
Interior Spaces
- 1,100 Sq Ft Home
- 2-Story Property
- Open Floorplan
- Wired For Sound
- Wired For Data
- High Ceiling
- Ceiling Fan
- Recessed Lighting
- Double Pane Windows
- Insulated Windows
- Stacked Washer and Dryer
Kitchen
- Eat-In Kitchen
- Breakfast Bar
- Gas Range
- Microwave
- Dishwasher
- Kitchen Island
- Granite Countertops
- Quartz Countertops
Flooring
- Wood
- Tile
Bedrooms and Bathrooms
- 2 Bedrooms
- Walk-In Closet
Home Security
- Home Security System
- Smart Home
- Smart Thermostat
- Fire and Smoke Detector
Eco-Friendly Details
- Sustainability products and practices used to construct the property include conserving methods
- Green Roof
- Energy-Efficient Appliances
- Energy-Efficient Windows
- Energy-Efficient Exposure or Shade
- Energy-Efficient Construction
- Energy-Efficient HVAC
- Energy-Efficient Lighting
- Energy-Efficient Insulation
- Energy-Efficient Thermostat
Schools
- Joslin Elementary School
- Covington Middle School
- Crockett High School
Utilities
- Central Heating and Cooling System
- Natural Gas Connected
- High Speed Internet
Community Details
- No Home Owners Association
- Built by Sett Studio
- Phillips Subdivision
- Electric Vehicle Charging Station
Listing and Financial Details
- Assessor Parcel Number 04061203380000
- Tax Block A
Map
Home Values in the Area
Average Home Value in this Area
Tax History
| Year | Tax Paid | Tax Assessment Tax Assessment Total Assessment is a certain percentage of the fair market value that is determined by local assessors to be the total taxable value of land and additions on the property. | Land | Improvement |
|---|---|---|---|---|
| 2025 | $14,301 | $957,342 | $319,410 | $637,932 |
| 2023 | $14,301 | $420,000 | $420,000 | $0 |
| 2022 | $11,452 | $579,856 | $420,000 | $159,856 |
| 2021 | $11,349 | $521,404 | $252,000 | $269,404 |
| 2020 | $9,733 | $453,787 | $252,000 | $201,787 |
| 2018 | $9,737 | $439,788 | $252,000 | $187,788 |
| 2017 | $9,039 | $405,314 | $231,000 | $174,314 |
| 2016 | $7,562 | $339,073 | $193,200 | $145,873 |
| 2015 | $6,137 | $335,532 | $134,400 | $201,132 |
| 2014 | $6,137 | $257,859 | $152,000 | $105,859 |
Property History
| Date | Event | Price | List to Sale | Price per Sq Ft |
|---|---|---|---|---|
| 11/12/2025 11/12/25 | For Sale | $720,000 | -- | $655 / Sq Ft |
Purchase History
| Date | Type | Sale Price | Title Company |
|---|---|---|---|
| Deed | -- | None Listed On Document | |
| Interfamily Deed Transfer | -- | -- | |
| Interfamily Deed Transfer | -- | First American Title | |
| Interfamily Deed Transfer | -- | -- |
Mortgage History
| Date | Status | Loan Amount | Loan Type |
|---|---|---|---|
| Closed | $1,400,000 | New Conventional | |
| Previous Owner | $57,550 | No Value Available | |
| Closed | $57,150 | No Value Available |
Source: Unlock MLS (Austin Board of REALTORS®)
MLS Number: 6465123
APN: 308360
- 2014 Gathright Cove Unit A
- 2014 Gathright Cove Unit B
- 4101 Menchaca Rd Unit 103
- 2111 Prather Ln Unit 4
- 2111 Prather Ln Unit 2
- 1806 Fort View Rd
- 2105 Wordsworth Dr
- 3811 Byron Dr
- 1806 Fortview Rd
- 4008 Valley View Rd Unit B
- 4008 Valley View Rd Unit A
- 3815 Menchaca Rd Unit 19
- 4006 Valley View Rd Unit B
- 4025 Valley View Rd Unit 2
- 3809 Valley View Rd Unit 19
- 4407 Merle Dr Unit A
- 4407 Merle Dr Unit B
- 3801 Menchaca Rd Unit 6
- 3734 Valley View Rd Unit B
- 1609 Morgan Ln
- 4017 Victory Dr
- 4013 Menchaca Rd
- 4008 Valley View Rd Unit B
- 4006 Valley View Rd Unit B
- 4009 Victory Dr
- 3815 Menchaca Rd Unit 9
- 4100 Victory Dr
- 1801 Fortview Rd
- 4102 Clawson Rd Unit A
- 3801 Manchaca Rd Unit 1
- 3737 Keats Dr
- 3712 Manchaca Rd
- 3810 Valley View Rd
- 3707 Menchaca Rd
- 1706 Redd St Unit 1
- 2203 Western Trails Blvd Unit B
- 3610 Fleetwood Dr Unit B
- 3700 Clawson Rd Unit 503
- 3607 S Lamar Blvd
- 3604 Clawson Rd Unit 203
