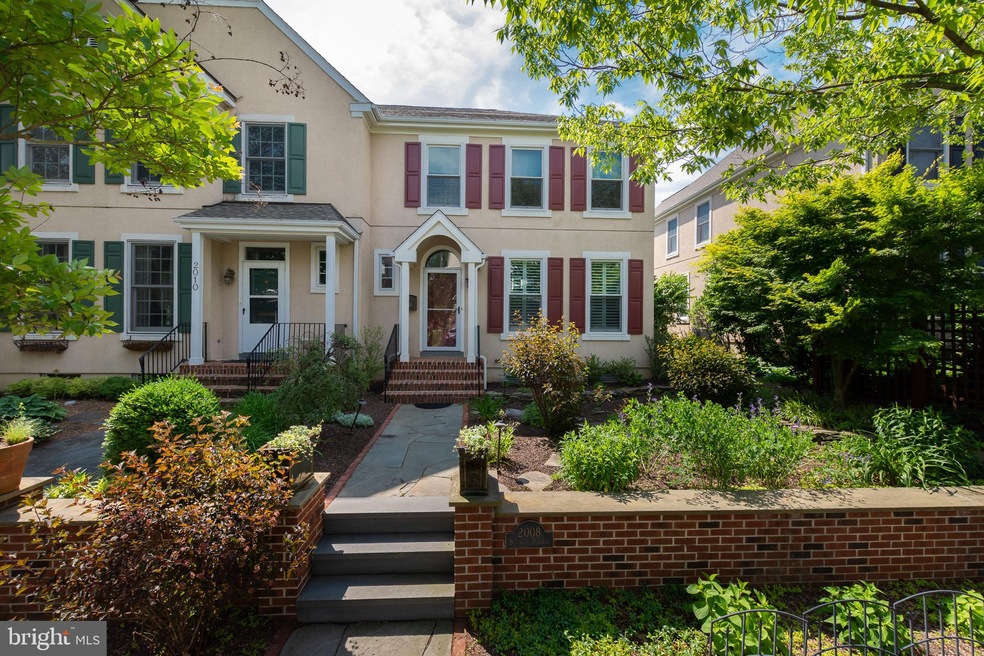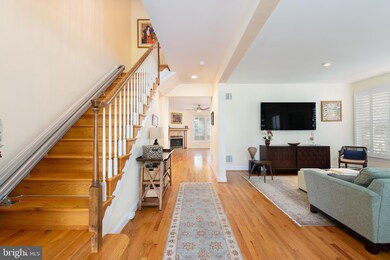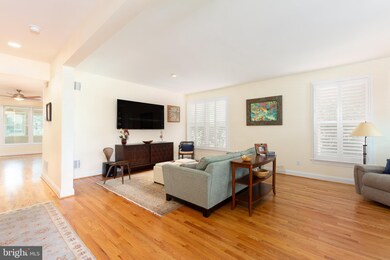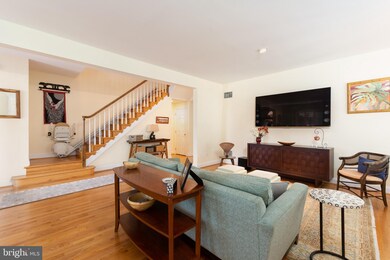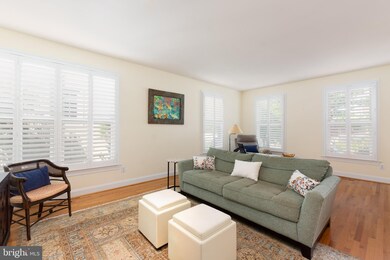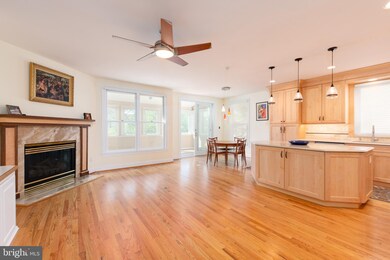
2008 N Bancroft Pkwy Wilmington, DE 19806
Highlands NeighborhoodEstimated Value: $687,263 - $906,000
Highlights
- Traditional Architecture
- Sun or Florida Room
- Breakfast Area or Nook
- Wood Flooring
- Den
- 2 Car Direct Access Garage
About This Home
As of November 2020One of Wilmington's most iconic communities, Highlands Place was built in 1995 on the site of what was once a convent. The stone wall marking the outside boundary was restored and now is one of the most recognized features of the neighborhood. This three bedroom, two bath townhome has been beautifully maintained and updated. The main floor is host to a multipurpose great room, sunroom, kitchen and family room that are open to one another, and powder room. The Giorgi kitchen features quartz countertops, tumbled stone backsplash, stainless appliances, ample cabinet storage space, and a large island overlooking the gas fireplace in the family room. Upstairs you will find a spacious master retreat with private full bath & walk-in closet. The second floor is also host to two additional bedrooms, full hall bath, and laundry. Lower level has flex space that can be used for a home office or additional storage. Mudroom area with garage access. A private street entrance leads to the community courtyard with access to each home s two car garage. Additional features include plantation shutters, hardwood floors, newer roof, Anderson windows, & new A/C. Enjoy a short walk to the park or to the shops and dining of Trolley Square.
Townhouse Details
Home Type
- Townhome
Est. Annual Taxes
- $6,185
Year Built
- Built in 1995
Lot Details
- 3,485 Sq Ft Lot
- Lot Dimensions are 32.00 x 106.00
HOA Fees
- $71 Monthly HOA Fees
Parking
- 2 Car Direct Access Garage
- Rear-Facing Garage
- Garage Door Opener
Home Design
- Semi-Detached or Twin Home
- Traditional Architecture
- Shingle Roof
- Dryvit Stucco
- Stucco
Interior Spaces
- Property has 2 Levels
- Built-In Features
- Ceiling Fan
- Recessed Lighting
- Gas Fireplace
- Family Room Off Kitchen
- Combination Dining and Living Room
- Den
- Sun or Florida Room
- Wood Flooring
- Basement Fills Entire Space Under The House
- Home Security System
Kitchen
- Breakfast Area or Nook
- Eat-In Kitchen
- Dishwasher
- Kitchen Island
- Disposal
Bedrooms and Bathrooms
- 3 Bedrooms
- En-Suite Primary Bedroom
- En-Suite Bathroom
- Walk-In Closet
Laundry
- Laundry on upper level
- Dryer
- Washer
Utilities
- Forced Air Heating and Cooling System
- Natural Gas Water Heater
- Municipal Trash
Community Details
- Association fees include common area maintenance
- Highlands Place Homeowners Corp HOA
- Highlands Place Subdivision
Listing and Financial Details
- Tax Lot 087
- Assessor Parcel Number 26-006.30-087
Ownership History
Purchase Details
Purchase Details
Home Financials for this Owner
Home Financials are based on the most recent Mortgage that was taken out on this home.Purchase Details
Purchase Details
Home Financials for this Owner
Home Financials are based on the most recent Mortgage that was taken out on this home.Similar Homes in Wilmington, DE
Home Values in the Area
Average Home Value in this Area
Purchase History
| Date | Buyer | Sale Price | Title Company |
|---|---|---|---|
| Margaret G Strauss Revocable Trust | -- | None Listed On Document | |
| Strauss Margaret G | -- | None Available | |
| Hyland Nancy C | -- | None Available | |
| Hyland Nancy | $650,000 | Transnation Title Ins Co |
Mortgage History
| Date | Status | Borrower | Loan Amount |
|---|---|---|---|
| Previous Owner | Strauss Margaret G | $463,200 | |
| Previous Owner | Hyland Nancy | $100,000 | |
| Previous Owner | Lynch Frank Edward | $150,000 |
Property History
| Date | Event | Price | Change | Sq Ft Price |
|---|---|---|---|---|
| 11/04/2020 11/04/20 | Sold | $579,000 | -1.0% | $179 / Sq Ft |
| 09/26/2020 09/26/20 | Pending | -- | -- | -- |
| 08/21/2020 08/21/20 | Price Changed | $584,900 | -2.5% | $181 / Sq Ft |
| 06/05/2020 06/05/20 | For Sale | $599,900 | -- | $185 / Sq Ft |
Tax History Compared to Growth
Tax History
| Year | Tax Paid | Tax Assessment Tax Assessment Total Assessment is a certain percentage of the fair market value that is determined by local assessors to be the total taxable value of land and additions on the property. | Land | Improvement |
|---|---|---|---|---|
| 2024 | $4,191 | $134,300 | $22,700 | $111,600 |
| 2023 | $3,642 | $134,300 | $22,700 | $111,600 |
| 2022 | $3,659 | $134,300 | $22,700 | $111,600 |
| 2021 | $3,583 | $134,300 | $22,700 | $111,600 |
| 2020 | $3,673 | $134,300 | $22,700 | $111,600 |
| 2019 | $2,679 | $134,300 | $22,700 | $111,600 |
| 2018 | $369 | $134,300 | $22,700 | $111,600 |
| 2017 | $5,951 | $134,300 | $22,700 | $111,600 |
| 2016 | $5,951 | $134,300 | $22,700 | $111,600 |
| 2015 | $5,691 | $134,300 | $22,700 | $111,600 |
| 2014 | $5,403 | $134,300 | $22,700 | $111,600 |
Agents Affiliated with this Home
-
Stephen Mottola

Seller's Agent in 2020
Stephen Mottola
Compass
(302) 437-6600
79 in this area
707 Total Sales
-
Lynn Kuttruff

Buyer Co-Listing Agent in 2020
Lynn Kuttruff
Compass
(484) 885-6604
6 in this area
62 Total Sales
Map
Source: Bright MLS
MLS Number: DENC502484
APN: 26-006.30-087
- 2006 N Bancroft Pkwy
- 2100 N Grant Ave
- 1912 Shallcross Ave
- 2003 Kentmere Pkwy
- 2203 N Grant Ave
- 2304 W 19th St
- 1903 Lovering Ave
- 2412 W 18th St
- 2300 Riddle Ave Unit 4
- 57 Rockford Rd
- 1408 Riverview Ave
- 49 Bancroft Mills Rd Unit 2B
- 1522 Clinton St
- 1712 W 14th St
- 1710 W 14th St
- 1601 Greenhill Ave
- 1706 N Park Dr Unit 5
- 1616 W 14th St
- 2401 UNIT Pennsylvania Ave Unit 204
- 2401 UNIT Pennsylvania Ave Unit 310
- 2008 N Bancroft Pkwy
- 2010 N Bancroft Pkwy
- 2004 N Bancroft Pkwy
- 2108 Shallcross Ave
- 2002 N Bancroft Pkwy
- 2106 Shallcross Ave
- 2110 Shallcross Ave
- 2111 Gilpin Ave
- 2104 Shallcross Ave
- 2102 Shallcross Ave
- 2109 Gilpin Ave
- 2100 Shallcross Ave
- 2107 Gilpin Ave
- 2003 N Bancroft Pkwy
- 2001 N Bancroft Pkwy
- 2005 N Bancroft Pkwy
- 2105 Gilpin Ave
- 2003 N Grant Ave
- 2001 N Grant Ave
- 2007 N Bancroft Pkwy
