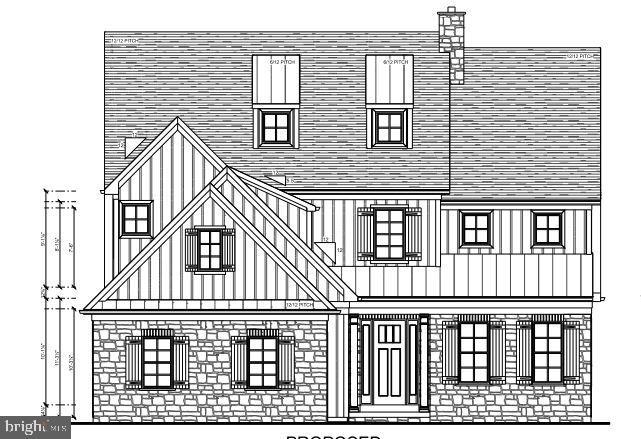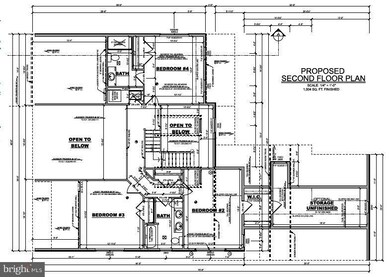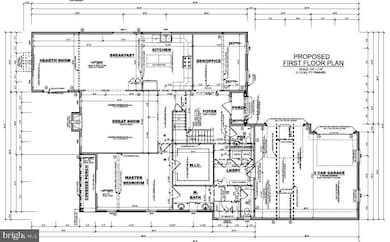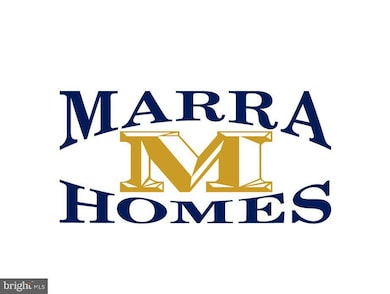
1601 Greenhill Ave Wilmington, DE 19806
Highlands NeighborhoodEstimated payment $8,377/month
Highlights
- Newly Remodeled
- Colonial Architecture
- No HOA
- 0.25 Acre Lot
- 1 Fireplace
- 2 Car Direct Access Garage
About This Home
New Construction TO BE BUILT by Marra Homes. The first floor features an open floor plan with a large hearth room/family room with fireplace, kitchen with island, great room, office/den, primary bedroom suite, powder room and laundry/mud room. The master bath has a large shower and spacious closet with access to the laundry room/mudroom. The upper level hosts three additional bedrooms and 2 additional full bathrooms with additional closet/storage space. The exterior design is warm and inviting with a mix of board and batten, stone or brick and siding. Call the listing agent to make appointment to see the site. It will be most beneficial to meet at the site with the Listing Agent and Builder, to get a full presentation of design intent and options. City, county, and school taxes are to be determined. Price includes lot.
Home Details
Home Type
- Single Family
Est. Annual Taxes
- $6,825
Year Built
- Built in 1974 | Newly Remodeled
Lot Details
- 0.25 Acre Lot
- Lot Dimensions are 150.50 x 145.50
- Level Lot
- Property is in excellent condition
- Property is zoned 26R-1
Parking
- 2 Car Direct Access Garage
- Side Facing Garage
- Garage Door Opener
Home Design
- Colonial Architecture
- Brick Exterior Construction
- Frame Construction
- Architectural Shingle Roof
- Concrete Perimeter Foundation
Interior Spaces
- 1,925 Sq Ft Home
- Property has 2 Levels
- 1 Fireplace
- Unfinished Basement
Bedrooms and Bathrooms
Location
- Urban Location
Utilities
- Central Air
- Hot Water Heating System
- Natural Gas Water Heater
- Municipal Trash
Community Details
- No Home Owners Association
- Highlands Subdivision
Listing and Financial Details
- Tax Lot 003
- Assessor Parcel Number 26-012.20-003
Map
Home Values in the Area
Average Home Value in this Area
Tax History
| Year | Tax Paid | Tax Assessment Tax Assessment Total Assessment is a certain percentage of the fair market value that is determined by local assessors to be the total taxable value of land and additions on the property. | Land | Improvement |
|---|---|---|---|---|
| 2024 | $4,212 | $135,000 | $49,000 | $86,000 |
| 2023 | $3,661 | $135,000 | $49,000 | $86,000 |
| 2022 | $3,678 | $135,000 | $49,000 | $86,000 |
| 2021 | $3,672 | $135,000 | $49,000 | $86,000 |
| 2020 | $3,693 | $135,000 | $49,000 | $86,000 |
| 2019 | $6,406 | $135,000 | $49,000 | $86,000 |
| 2018 | $3,676 | $135,000 | $49,000 | $86,000 |
| 2017 | $2,356 | $135,000 | $49,000 | $86,000 |
| 2016 | $2,109 | $135,000 | $49,000 | $86,000 |
| 2015 | $4,414 | $135,000 | $49,000 | $86,000 |
| 2014 | $4,193 | $135,000 | $49,000 | $86,000 |
Property History
| Date | Event | Price | Change | Sq Ft Price |
|---|---|---|---|---|
| 05/24/2025 05/24/25 | For Sale | $1,395,000 | +7.7% | $725 / Sq Ft |
| 05/23/2025 05/23/25 | Pending | -- | -- | -- |
| 05/23/2025 05/23/25 | Pending | -- | -- | -- |
| 01/28/2025 01/28/25 | For Sale | $1,295,000 | -18.8% | $456 / Sq Ft |
| 12/04/2024 12/04/24 | For Sale | $1,595,000 | +298.8% | $488 / Sq Ft |
| 11/22/2024 11/22/24 | For Sale | $400,000 | -34.4% | -- |
| 12/29/2023 12/29/23 | Sold | $610,000 | -26.1% | $317 / Sq Ft |
| 11/24/2023 11/24/23 | Pending | -- | -- | -- |
| 09/16/2023 09/16/23 | For Sale | $825,000 | +114.3% | $429 / Sq Ft |
| 11/30/2017 11/30/17 | Sold | $385,000 | -14.4% | $200 / Sq Ft |
| 10/09/2017 10/09/17 | Pending | -- | -- | -- |
| 09/28/2017 09/28/17 | For Sale | $450,000 | -- | $234 / Sq Ft |
Purchase History
| Date | Type | Sale Price | Title Company |
|---|---|---|---|
| Deed | -- | None Listed On Document | |
| Deed | -- | None Available | |
| Interfamily Deed Transfer | -- | None Available | |
| Deed | -- | -- |
Similar Homes in Wilmington, DE
Source: Bright MLS
MLS Number: DENC2082302
APN: 26-012.20-003
- 2412 W 18th St
- 2401 UNIT Pennsylvania Ave Unit 310
- 2401 UNIT Pennsylvania Ave Unit 315
- 1603 Greenhill Ave
- 2304 W 19th St
- 2000 N Bancroft Pkwy
- 2006 N Bancroft Pkwy
- 2305 Macdonough Rd
- 2100 N Grant Ave
- 1912 Shallcross Ave
- 2003 Kentmere Pkwy
- 2203 N Grant Ave
- 2506 W 7th St
- 2504 W 7th St
- 1714 N Scott St
- 1718 N Scott St
- 605 Hawley St
- 603 Hawley St
- 1713 W 13th St





