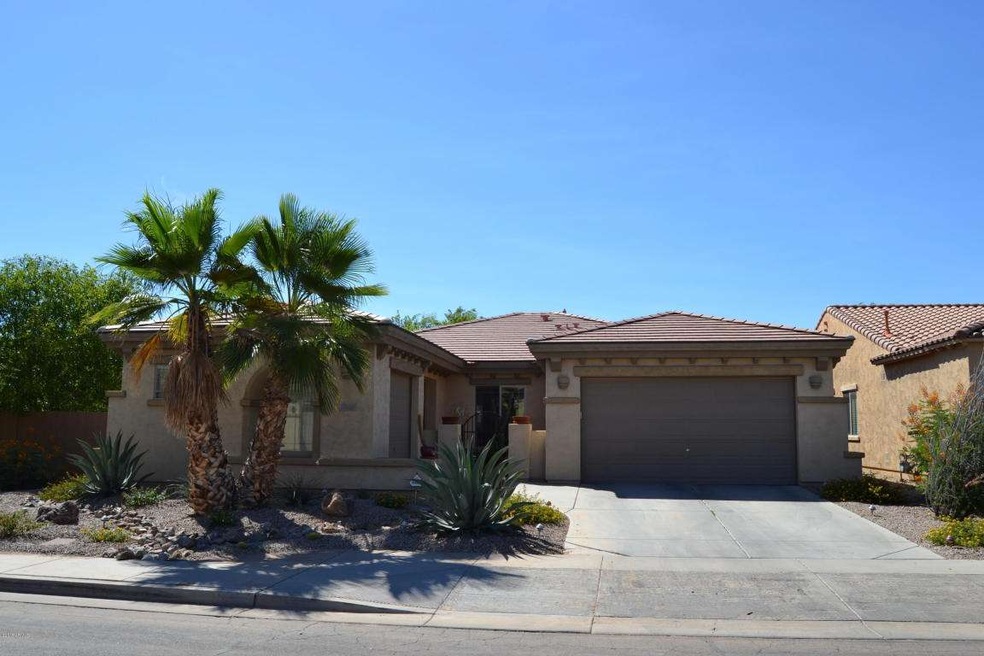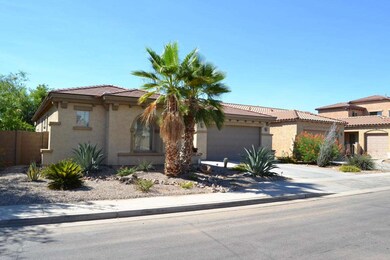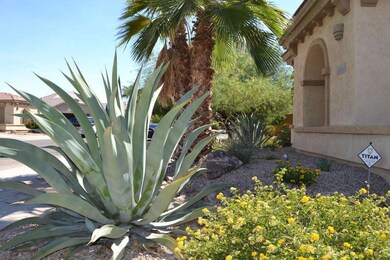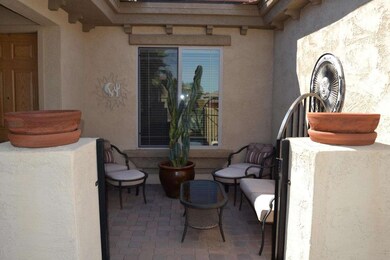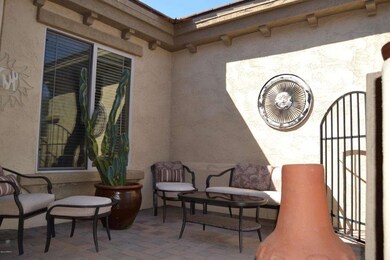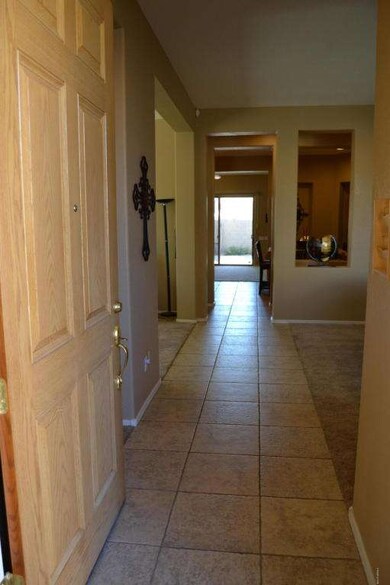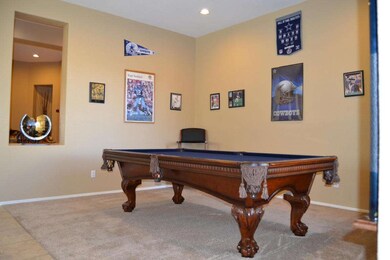
2008 N Rascon Loop Phoenix, AZ 85037
Highlights
- Granite Countertops
- Eat-In Kitchen
- Solar Screens
- Covered patio or porch
- Dual Vanity Sinks in Primary Bathroom
- Security System Owned
About This Home
As of March 2017THIS EXTRAORDINARY, SINGLE LEVEL, WELL MAINTAINED, UPGRADED 4 BDRM 3 BA WITH A 3 CAR GARAGE PULTE HOME IS WHAT YOU HAVE BEEN LOOKING FOR! A QUAINT COURTYARD WITH PAVERS GREETS YOUR GUESTS AS THEY STEP IN TO THE OPEN FLOOR PLAN WITH A FORMAL LIVING RM THAT COULD ALSO BE A GAME RM, A FORMAL DINING RM (CURRENTLY BEING USED AS AN OFFICE)AND SPLIT BEDROOM AND BATH. THE CULINARIAN WILL LOVE THE LARGE OPEN KITCHEN HIGHLIGHTING GRANITE COUNTER TOPS, LOTS OF UPGRADED LIGHT OAK CABINETS, STAINLESS STEEL APPLIANCES, PENDANT LIGHTS AND A KITCHEN ISLAND THAT OPENS UP TO A LARGE FAMILY ROOM. A UNIQUE BREAKFAST NOOK NEXT TO THE KITCHEN HAS DECORATIVE NICHES TO SHOWCASE YOUR FINE ART AND MAKES ENTERTAINING EASY. THE MASTER BEDROOM AND BATH FEATURES SEPARATE GARDEN TUB AND SHOWER, DOUBLE SINKS AND A SPACIOUS WALK IN CLOSET. TAKE YOUR ENTERTAINING OUTSIDE TO THE EXTENDED PAVER PATIO WITH A ABUNDANCE OF ROOM FOR OUTDOOR TABLES, SEATING AND BARBECUING. NEW LANDSCAPING AND LIGHTING. THE 3RD BAY GARAGE HAS EPOXY FLOORING. LIGHTING AND SECURITY SYSTEM AUTOMATION AND MANY MORE UPGRADES. CONVENIENTLY LOCATED NEAR THE I10 & THE 101, WESTGATE ENTERTAINMENT DISTRICT & THE CARDINAL STADIUM. DON'T LET THIS AWESOME HOME PASS YOU BY!
Last Agent to Sell the Property
Success Property Brokers Brokerage Email: teamcuellar@gmail.com License #SA626831000 Listed on: 06/19/2015

Home Details
Home Type
- Single Family
Est. Annual Taxes
- $1,267
Year Built
- Built in 2003
Lot Details
- 6,900 Sq Ft Lot
- Desert faces the front and back of the property
- Block Wall Fence
- Front and Back Yard Sprinklers
- Sprinklers on Timer
HOA Fees
- $55 Monthly HOA Fees
Parking
- 3 Car Garage
- 2 Open Parking Spaces
- Garage Door Opener
Home Design
- Wood Frame Construction
- Tile Roof
- Stucco
Interior Spaces
- 2,308 Sq Ft Home
- 1-Story Property
- Ceiling height of 9 feet or more
- Ceiling Fan
- Solar Screens
- Security System Owned
Kitchen
- Eat-In Kitchen
- Built-In Microwave
- Granite Countertops
Flooring
- Carpet
- Tile
Bedrooms and Bathrooms
- 4 Bedrooms
- Remodeled Bathroom
- Primary Bathroom is a Full Bathroom
- 3 Bathrooms
- Dual Vanity Sinks in Primary Bathroom
- Bathtub With Separate Shower Stall
Accessible Home Design
- Grab Bar In Bathroom
- No Interior Steps
Outdoor Features
- Covered patio or porch
Schools
- Sheely Farms Elementary School
- Tolleson Union High School
Utilities
- Refrigerated Cooling System
- Heating System Uses Natural Gas
- Water Softener
- High Speed Internet
- Cable TV Available
Listing and Financial Details
- Tax Lot 193
- Assessor Parcel Number 102-34-207
Community Details
Overview
- Association fees include ground maintenance, street maintenance
- First Service Reside Association, Phone Number (480) 551-4300
- Built by PULTE
- Sheely Farms Parcels 8 & 9 Subdivision
Recreation
- Bike Trail
Ownership History
Purchase Details
Home Financials for this Owner
Home Financials are based on the most recent Mortgage that was taken out on this home.Purchase Details
Home Financials for this Owner
Home Financials are based on the most recent Mortgage that was taken out on this home.Purchase Details
Home Financials for this Owner
Home Financials are based on the most recent Mortgage that was taken out on this home.Purchase Details
Home Financials for this Owner
Home Financials are based on the most recent Mortgage that was taken out on this home.Purchase Details
Purchase Details
Home Financials for this Owner
Home Financials are based on the most recent Mortgage that was taken out on this home.Purchase Details
Home Financials for this Owner
Home Financials are based on the most recent Mortgage that was taken out on this home.Purchase Details
Home Financials for this Owner
Home Financials are based on the most recent Mortgage that was taken out on this home.Similar Homes in Phoenix, AZ
Home Values in the Area
Average Home Value in this Area
Purchase History
| Date | Type | Sale Price | Title Company |
|---|---|---|---|
| Interfamily Deed Transfer | -- | Driggs Title Agency Inc | |
| Warranty Deed | $230,000 | Driggs Title Agency Inc | |
| Warranty Deed | $200,000 | Magnus Title Agency | |
| Warranty Deed | $146,500 | Fidelity National Title Ins | |
| Trustee Deed | $117,000 | None Available | |
| Warranty Deed | $310,000 | Capital Title Agency Inc | |
| Interfamily Deed Transfer | -- | Capital Title Agency Inc | |
| Special Warranty Deed | $216,902 | Transnation Title Ins Co |
Mortgage History
| Date | Status | Loan Amount | Loan Type |
|---|---|---|---|
| Open | $225,900 | New Conventional | |
| Closed | $221,350 | New Conventional | |
| Closed | $220,433 | FHA | |
| Previous Owner | $202,300 | VA | |
| Previous Owner | $200,000 | VA | |
| Previous Owner | $142,785 | FHA | |
| Previous Owner | $248,000 | Purchase Money Mortgage | |
| Previous Owner | $248,000 | Purchase Money Mortgage | |
| Previous Owner | $195,000 | Unknown | |
| Previous Owner | $195,075 | New Conventional |
Property History
| Date | Event | Price | Change | Sq Ft Price |
|---|---|---|---|---|
| 03/16/2017 03/16/17 | Sold | $230,000 | -3.6% | $100 / Sq Ft |
| 02/07/2017 02/07/17 | Pending | -- | -- | -- |
| 02/04/2017 02/04/17 | For Sale | $238,500 | +19.3% | $103 / Sq Ft |
| 08/20/2015 08/20/15 | Sold | $200,000 | 0.0% | $87 / Sq Ft |
| 06/21/2015 06/21/15 | Pending | -- | -- | -- |
| 06/19/2015 06/19/15 | For Sale | $200,000 | -- | $87 / Sq Ft |
Tax History Compared to Growth
Tax History
| Year | Tax Paid | Tax Assessment Tax Assessment Total Assessment is a certain percentage of the fair market value that is determined by local assessors to be the total taxable value of land and additions on the property. | Land | Improvement |
|---|---|---|---|---|
| 2025 | $1,825 | $15,615 | -- | -- |
| 2024 | $1,866 | $14,872 | -- | -- |
| 2023 | $1,866 | $30,050 | $6,010 | $24,040 |
| 2022 | $1,797 | $22,660 | $4,530 | $18,130 |
| 2021 | $1,721 | $21,800 | $4,360 | $17,440 |
| 2020 | $1,674 | $19,870 | $3,970 | $15,900 |
| 2019 | $1,674 | $18,420 | $3,680 | $14,740 |
| 2018 | $1,515 | $17,130 | $3,420 | $13,710 |
| 2017 | $1,353 | $14,730 | $2,940 | $11,790 |
| 2016 | $1,280 | $14,280 | $2,850 | $11,430 |
| 2015 | $1,230 | $13,300 | $2,660 | $10,640 |
Agents Affiliated with this Home
-
Yale Devereau
Y
Seller's Agent in 2017
Yale Devereau
Realty One Group
(602) 460-0905
1 Total Sale
-
Ellie Herrera

Buyer's Agent in 2017
Ellie Herrera
My Home Group Real Estate
(623) 693-3583
75 Total Sales
-
Debra Cuellar

Seller's Agent in 2015
Debra Cuellar
Success Property Brokers
(623) 696-6690
33 Total Sales
Map
Source: Arizona Regional Multiple Listing Service (ARMLS)
MLS Number: 5296846
APN: 102-34-207
- 2014 N 93rd Dr
- 9423 W Monte Vista Rd
- 9121 W Alvarado St
- 1791 N 94th Ave
- 9110 W Palm Ln
- 9418 W Eaton Rd
- 9419 W Sheridan St
- 9023 W Hubbell St
- 9041 W Virginia Ave
- 8952 W Monte Vista Rd
- 9456 W Jamestown Rd
- 9026 W Cambridge Ave
- 8829 W Sheridan St
- 2606 N 89th Dr
- 2605 N 89th Dr
- 8818 W Virginia Ave
- 2822 N 90th Ave
- 9519 W Catalina Dr
- 8717 W Wilshire Dr
- 3001 N Algodon Way
