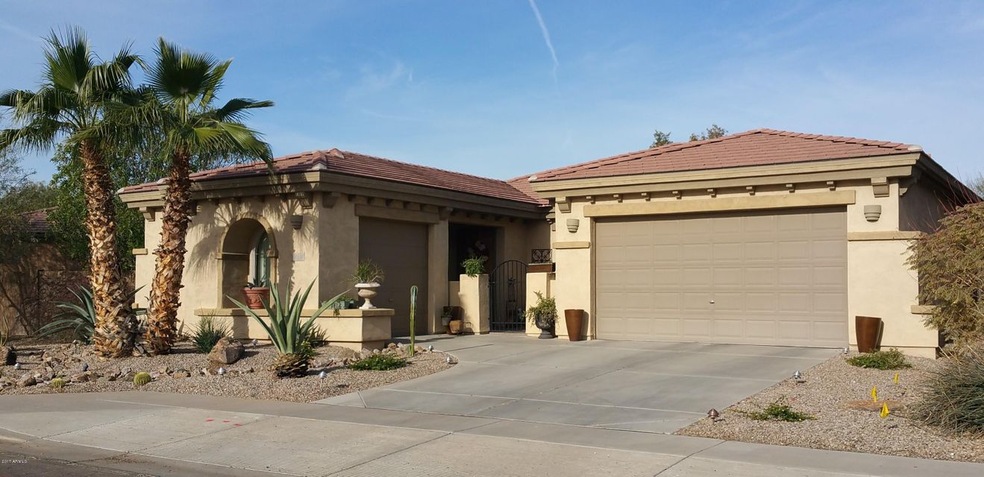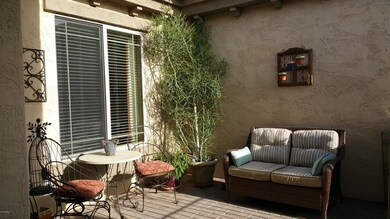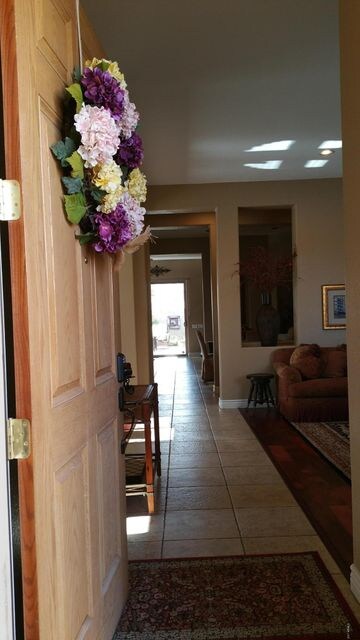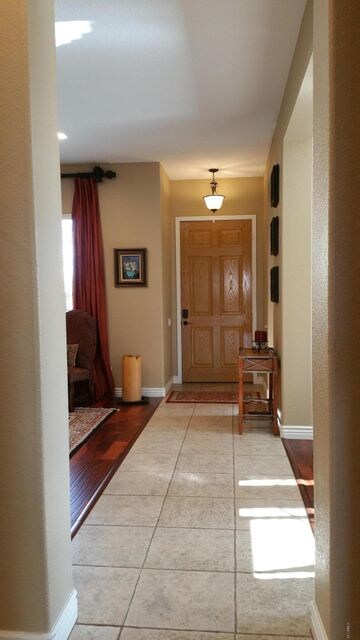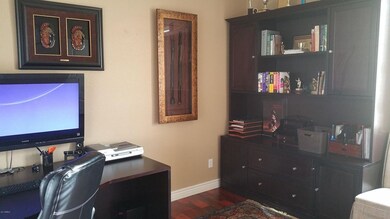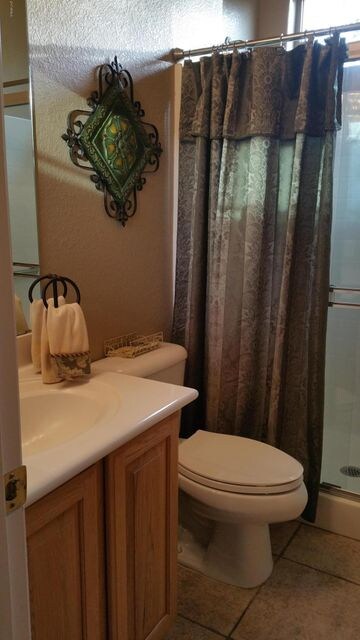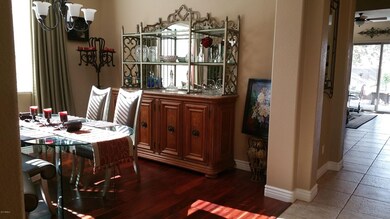
2008 N Rascon Loop Phoenix, AZ 85037
Highlights
- Wood Flooring
- Covered patio or porch
- Dual Vanity Sinks in Primary Bathroom
- Granite Countertops
- Eat-In Kitchen
- Solar Screens
About This Home
As of March 2017This magnificent, energy star, upgraded 4 bdrm, 3 full bath house is a PULTE HOME with towering 10ft ceilings. The 1st bdrm (office use) overlooks an inviting pavered courtyard. The office, living rm, formal dining rm and master bdrm has beautiful acaciia hand scraped hard wood floors with 5in high base boards through out. Other rooms are tiled. The open kitchen has granite counter tops and a center island. It has light oak cabinets with pull out draws and stainless steel appliances. The kitchen opens to a spacious family room on one side and flows into quaint breakfast nook that's sided with art niches. The dining rm and master bdrm is capped with crown molding. There are 2 separate garages:a 2 car & a 1 car both with epoxy floors. Beautiful backyard with a pavered covered patio .
Last Agent to Sell the Property
Realty ONE Group License #SA648585000 Listed on: 02/04/2017
Home Details
Home Type
- Single Family
Est. Annual Taxes
- $1,280
Year Built
- Built in 2003
Lot Details
- 6,900 Sq Ft Lot
- Desert faces the front and back of the property
- Block Wall Fence
- Front and Back Yard Sprinklers
- Sprinklers on Timer
HOA Fees
- $55 Monthly HOA Fees
Parking
- 3 Car Garage
- 2 Open Parking Spaces
- Garage Door Opener
Home Design
- Wood Frame Construction
- Tile Roof
- Stucco
Interior Spaces
- 2,308 Sq Ft Home
- 1-Story Property
- Ceiling height of 9 feet or more
- Ceiling Fan
- Low Emissivity Windows
- Solar Screens
Kitchen
- Eat-In Kitchen
- Built-In Microwave
- Kitchen Island
- Granite Countertops
Flooring
- Wood
- Tile
Bedrooms and Bathrooms
- 4 Bedrooms
- Remodeled Bathroom
- Primary Bathroom is a Full Bathroom
- 3 Bathrooms
- Dual Vanity Sinks in Primary Bathroom
- Bathtub With Separate Shower Stall
Accessible Home Design
- Grab Bar In Bathroom
- Accessible Hallway
- No Interior Steps
- Stepless Entry
Outdoor Features
- Covered patio or porch
Schools
- Sheely Farms Elementary School
- Tolleson Union High School
Utilities
- Refrigerated Cooling System
- Heating System Uses Natural Gas
- Water Softener
- High Speed Internet
- Cable TV Available
Listing and Financial Details
- Tax Lot 193
- Assessor Parcel Number 102-34-207
Community Details
Overview
- Association fees include ground maintenance, street maintenance
- First Service Reside Association, Phone Number (480) 551-4300
- Built by Pulte Homes
- Sheely Farms Parcels 8 & 9 Subdivision
Recreation
- Community Playground
- Bike Trail
Ownership History
Purchase Details
Home Financials for this Owner
Home Financials are based on the most recent Mortgage that was taken out on this home.Purchase Details
Home Financials for this Owner
Home Financials are based on the most recent Mortgage that was taken out on this home.Purchase Details
Home Financials for this Owner
Home Financials are based on the most recent Mortgage that was taken out on this home.Purchase Details
Home Financials for this Owner
Home Financials are based on the most recent Mortgage that was taken out on this home.Purchase Details
Purchase Details
Home Financials for this Owner
Home Financials are based on the most recent Mortgage that was taken out on this home.Purchase Details
Home Financials for this Owner
Home Financials are based on the most recent Mortgage that was taken out on this home.Purchase Details
Home Financials for this Owner
Home Financials are based on the most recent Mortgage that was taken out on this home.Similar Homes in Phoenix, AZ
Home Values in the Area
Average Home Value in this Area
Purchase History
| Date | Type | Sale Price | Title Company |
|---|---|---|---|
| Interfamily Deed Transfer | -- | Driggs Title Agency Inc | |
| Warranty Deed | $230,000 | Driggs Title Agency Inc | |
| Warranty Deed | $200,000 | Magnus Title Agency | |
| Warranty Deed | $146,500 | Fidelity National Title Ins | |
| Trustee Deed | $117,000 | None Available | |
| Warranty Deed | $310,000 | Capital Title Agency Inc | |
| Interfamily Deed Transfer | -- | Capital Title Agency Inc | |
| Special Warranty Deed | $216,902 | Transnation Title Ins Co |
Mortgage History
| Date | Status | Loan Amount | Loan Type |
|---|---|---|---|
| Open | $225,900 | New Conventional | |
| Closed | $221,350 | New Conventional | |
| Closed | $220,433 | FHA | |
| Previous Owner | $202,300 | VA | |
| Previous Owner | $200,000 | VA | |
| Previous Owner | $142,785 | FHA | |
| Previous Owner | $248,000 | Purchase Money Mortgage | |
| Previous Owner | $248,000 | Purchase Money Mortgage | |
| Previous Owner | $195,000 | Unknown | |
| Previous Owner | $195,075 | New Conventional |
Property History
| Date | Event | Price | Change | Sq Ft Price |
|---|---|---|---|---|
| 03/16/2017 03/16/17 | Sold | $230,000 | -3.6% | $100 / Sq Ft |
| 02/07/2017 02/07/17 | Pending | -- | -- | -- |
| 02/04/2017 02/04/17 | For Sale | $238,500 | +19.3% | $103 / Sq Ft |
| 08/20/2015 08/20/15 | Sold | $200,000 | 0.0% | $87 / Sq Ft |
| 06/21/2015 06/21/15 | Pending | -- | -- | -- |
| 06/19/2015 06/19/15 | For Sale | $200,000 | -- | $87 / Sq Ft |
Tax History Compared to Growth
Tax History
| Year | Tax Paid | Tax Assessment Tax Assessment Total Assessment is a certain percentage of the fair market value that is determined by local assessors to be the total taxable value of land and additions on the property. | Land | Improvement |
|---|---|---|---|---|
| 2025 | $1,825 | $15,615 | -- | -- |
| 2024 | $1,866 | $14,872 | -- | -- |
| 2023 | $1,866 | $30,050 | $6,010 | $24,040 |
| 2022 | $1,797 | $22,660 | $4,530 | $18,130 |
| 2021 | $1,721 | $21,800 | $4,360 | $17,440 |
| 2020 | $1,674 | $19,870 | $3,970 | $15,900 |
| 2019 | $1,674 | $18,420 | $3,680 | $14,740 |
| 2018 | $1,515 | $17,130 | $3,420 | $13,710 |
| 2017 | $1,353 | $14,730 | $2,940 | $11,790 |
| 2016 | $1,280 | $14,280 | $2,850 | $11,430 |
| 2015 | $1,230 | $13,300 | $2,660 | $10,640 |
Agents Affiliated with this Home
-
Yale Devereau
Y
Seller's Agent in 2017
Yale Devereau
Realty One Group
(602) 460-0905
1 Total Sale
-
Ellie Herrera

Buyer's Agent in 2017
Ellie Herrera
My Home Group Real Estate
(623) 693-3583
75 Total Sales
-
Debra Cuellar

Seller's Agent in 2015
Debra Cuellar
Success Property Brokers
(623) 696-6690
33 Total Sales
Map
Source: Arizona Regional Multiple Listing Service (ARMLS)
MLS Number: 5556862
APN: 102-34-207
- 2014 N 93rd Dr
- 9121 W Alvarado St
- 9423 W Monte Vista Rd
- 9110 W Palm Ln
- 1791 N 94th Ave
- 9418 W Eaton Rd
- 9419 W Sheridan St
- 9023 W Hubbell St
- 9041 W Virginia Ave
- 8952 W Monte Vista Rd
- 9456 W Jamestown Rd
- 9026 W Cambridge Ave
- 8912 W Sheridan St
- 8750 W Granada Rd
- 8829 W Sheridan St
- 2606 N 89th Dr
- 2605 N 89th Dr
- 8818 W Virginia Ave
- 2822 N 90th Ave
- 9519 W Catalina Dr
