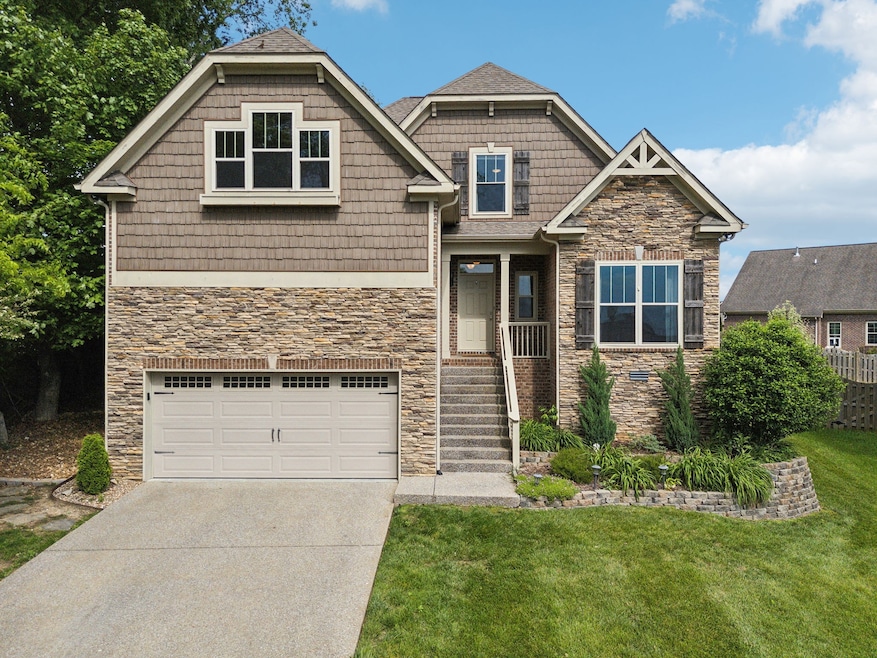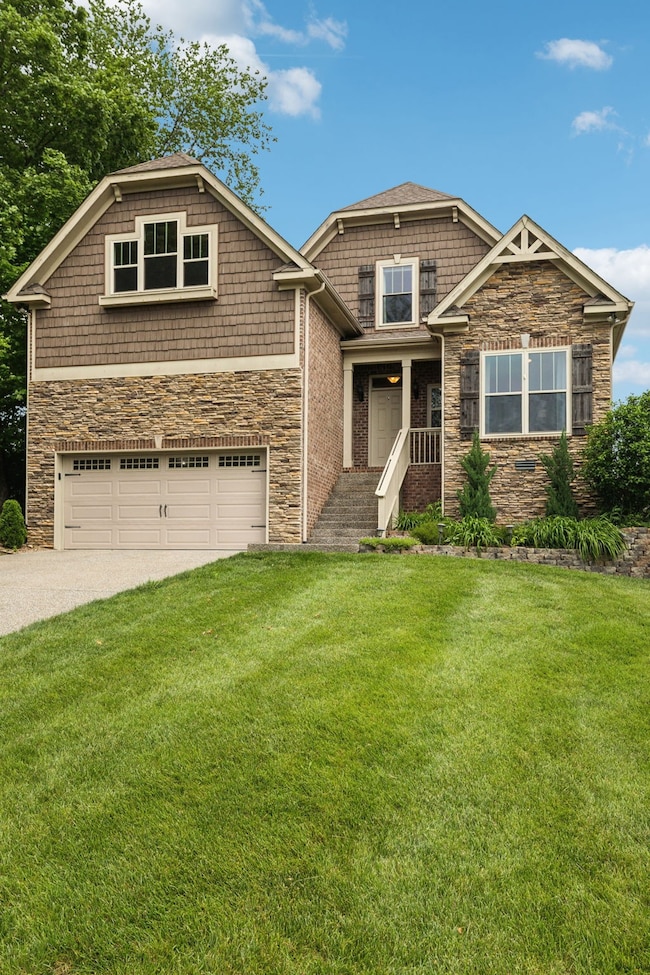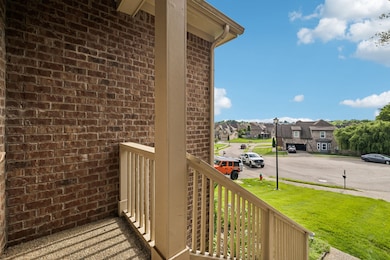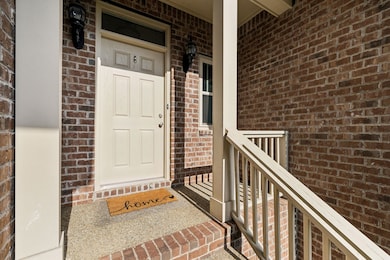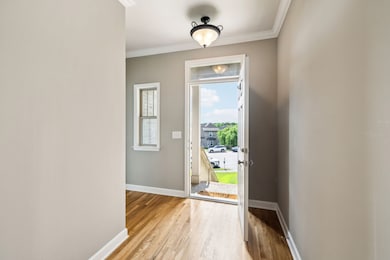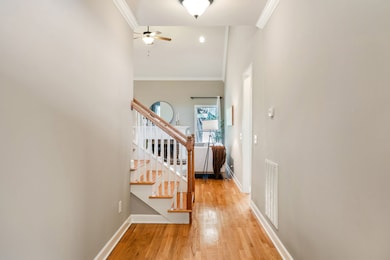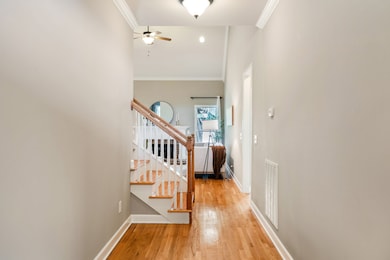
2008 Searles Ct Spring Hill, TN 37174
Highlights
- Clubhouse
- Deck
- Community Pool
- Spring Station Middle School Rated A
- Traditional Architecture
- Porch
About This Home
As of June 2025Welcome to this stunning cul-de-sac home nestled next to a beautiful treeline, offering privacy and serene views. The fenced backyard is an entertainer's dream, featuring a backyard oasis with decking, a fence, and lush, well-maintained plants. Enjoy neighborhood amenities such as a pool and playground, with nearby zoned Williamson County schools just a walk away. The main level boasts the primary suite, an additional bedroom with nearby bathroom, while the spacious kitchen features a large island, as well as a gas oven and stove. The garage leads directly to the laundry room for added convenience. Not included in the square footage is a fully equipped movie room above the garage, complete with its own air unit. Upstairs, you'll find two more bedrooms, a rec room, and a full bathroom. The right-side upstairs bedroom has an additional space perfect for an office or playroom. Bedroom closets are equipped with built-in wooden shelving, adding a touch of luxury. Don't miss this incredible home!
Last Agent to Sell the Property
Simple Real Estate - Keller Williams Brokerage Phone: 6154146096 License #331349 Listed on: 05/09/2025
Co-Listed By
Keller Williams Realty Brokerage Phone: 6154146096 License #368656
Home Details
Home Type
- Single Family
Est. Annual Taxes
- $2,794
Year Built
- Built in 2015
Lot Details
- 0.28 Acre Lot
- Back Yard Fenced
HOA Fees
- $46 Monthly HOA Fees
Parking
- 2 Car Attached Garage
Home Design
- Traditional Architecture
- Brick Exterior Construction
- Shingle Roof
Interior Spaces
- 2,409 Sq Ft Home
- Property has 2 Levels
- Ceiling Fan
- Gas Fireplace
- Living Room with Fireplace
- Interior Storage Closet
- Crawl Space
- Fire and Smoke Detector
Kitchen
- Oven or Range
- <<microwave>>
- Dishwasher
Flooring
- Carpet
- Laminate
- Tile
- Vinyl
Bedrooms and Bathrooms
- 4 Bedrooms | 2 Main Level Bedrooms
- Walk-In Closet
- 3 Full Bathrooms
Laundry
- Dryer
- Washer
Outdoor Features
- Deck
- Porch
Schools
- Bethesda Elementary School
- Spring Station Middle School
- Summit High School
Utilities
- Cooling Available
- Central Heating
Listing and Financial Details
- Assessor Parcel Number 094166J J 01800 00011166F
Community Details
Overview
- Association fees include recreation facilities
- Wades Grove Sec8 Subdivision
Amenities
- Clubhouse
Recreation
- Community Playground
- Community Pool
Ownership History
Purchase Details
Home Financials for this Owner
Home Financials are based on the most recent Mortgage that was taken out on this home.Purchase Details
Home Financials for this Owner
Home Financials are based on the most recent Mortgage that was taken out on this home.Purchase Details
Home Financials for this Owner
Home Financials are based on the most recent Mortgage that was taken out on this home.Similar Homes in the area
Home Values in the Area
Average Home Value in this Area
Purchase History
| Date | Type | Sale Price | Title Company |
|---|---|---|---|
| Warranty Deed | $627,000 | Concord Title | |
| Warranty Deed | $627,000 | Concord Title | |
| Quit Claim Deed | $203,700 | None Listed On Document | |
| Warranty Deed | $320,000 | Security Title & Escrow Co |
Mortgage History
| Date | Status | Loan Amount | Loan Type |
|---|---|---|---|
| Open | $532,950 | New Conventional | |
| Closed | $532,950 | New Conventional | |
| Previous Owner | $204,370 | New Conventional | |
| Previous Owner | $269,000 | New Conventional | |
| Previous Owner | $219,000 | New Conventional | |
| Previous Owner | $285,600 | New Conventional | |
| Previous Owner | $304,000 | New Conventional |
Property History
| Date | Event | Price | Change | Sq Ft Price |
|---|---|---|---|---|
| 06/04/2025 06/04/25 | Sold | $627,000 | +0.3% | $260 / Sq Ft |
| 05/13/2025 05/13/25 | Pending | -- | -- | -- |
| 05/09/2025 05/09/25 | For Sale | $625,000 | -- | $259 / Sq Ft |
Tax History Compared to Growth
Tax History
| Year | Tax Paid | Tax Assessment Tax Assessment Total Assessment is a certain percentage of the fair market value that is determined by local assessors to be the total taxable value of land and additions on the property. | Land | Improvement |
|---|---|---|---|---|
| 2024 | $804 | $108,750 | $21,250 | $87,500 |
| 2023 | $804 | $108,750 | $21,250 | $87,500 |
| 2022 | $1,990 | $108,750 | $21,250 | $87,500 |
| 2021 | $1,990 | $108,750 | $21,250 | $87,500 |
| 2020 | $1,773 | $82,075 | $15,000 | $67,075 |
| 2019 | $1,773 | $82,075 | $15,000 | $67,075 |
| 2018 | $1,715 | $82,075 | $15,000 | $67,075 |
| 2017 | $1,699 | $82,075 | $15,000 | $67,075 |
| 2016 | $1,674 | $82,075 | $15,000 | $67,075 |
| 2015 | -- | $12,500 | $12,500 | $0 |
| 2014 | -- | $12,500 | $12,500 | $0 |
Agents Affiliated with this Home
-
Jenny Fann

Seller's Agent in 2025
Jenny Fann
Simple Real Estate - Keller Williams
(615) 414-6096
57 in this area
214 Total Sales
-
Madison Arnold-Nevil
M
Seller Co-Listing Agent in 2025
Madison Arnold-Nevil
Keller Williams Realty
(615) 302-4242
8 in this area
47 Total Sales
-
Rodney Kennedy

Buyer's Agent in 2025
Rodney Kennedy
Zach Taylor Real Estate
(615) 417-9257
2 in this area
11 Total Sales
-
Jon Laster

Buyer Co-Listing Agent in 2025
Jon Laster
Zach Taylor Real Estate
(615) 948-5062
26 in this area
94 Total Sales
Map
Source: Realtracs
MLS Number: 2882304
APN: 166J-J-018.00
- 1009 Myrtle Ln
- 665 Conifer Dr
- 8005 Ragusa Cir
- 1005 Rudder Dr
- 642 Conifer Dr
- 3001 Foust Dr
- 642 Conifer Dr
- 918 Heatherfield Ln
- 2005 Keene Cir
- 141 Foxhall Dr
- 1025 Aenon Cir
- 1041 Belcor Dr
- 2015 Keene Cir
- 2110 Lequire Ln
- 373 Hammock Ln
- 220 Southmen Ln
- 359 Hammock Ln
- 356 Hammock Ln
- 149 Foxhall Dr
- 665 Conifer Dr
