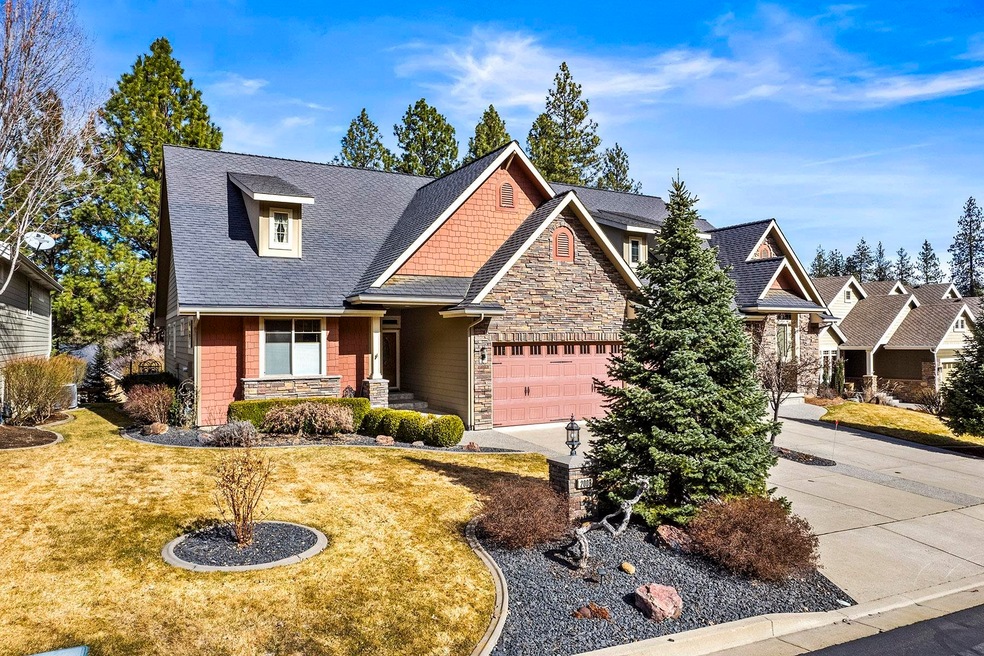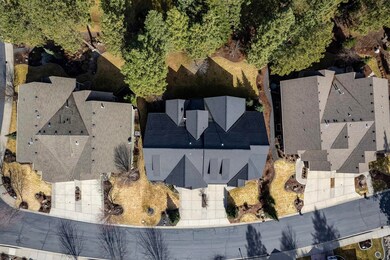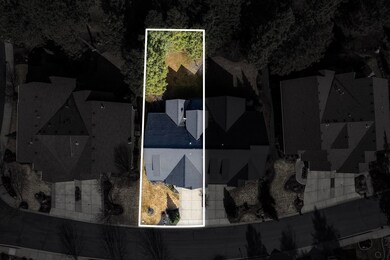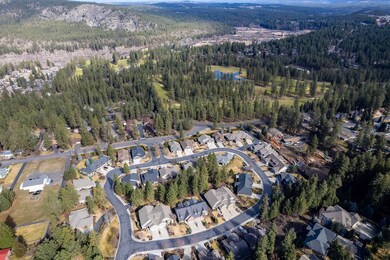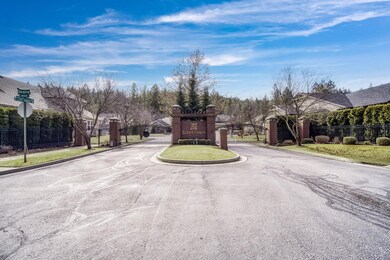
2008 W Forest Hill Ln Spokane, WA 99218
Estimated Value: $610,000 - $756,000
Highlights
- Craftsman Architecture
- Territorial View
- Solid Surface Countertops
- Northwood Middle School Rated A-
- 2 Fireplaces
- 2 Car Attached Garage
About This Home
As of May 2024Providing endless opportunities to explore the Northside of Spokane and all your hobbies the location can't be beat. This home is just under 4000 square feet and is tucked away in the private, parklike, coveted and gated community of Lloyd Charles. You will have quick access to the Kalispel golf course, St Georges, the Spokane River and Natural Area. The layout was thoughtfully designed with generously sized entertaining spaces and oversized bedrooms to accommodate your family and guests for years to come. Main floor boasts a great room with cathedral ceilings, gas fireplace, beautiful private views from the large windows, a sunroom just off of the large covered deck, primary suite and utilities/ mud room. There is a bonus room on the second floor for an additional guest suite or entertainment area and an enormous walkout recreation room in the daylight basement.
Last Agent to Sell the Property
Realty One Group Eclipse License #121273 Listed on: 03/18/2024
Last Buyer's Agent
Tyler Bean
Professional Realty Services License #130065
Home Details
Home Type
- Single Family
Est. Annual Taxes
- $5,150
Year Built
- Built in 2006
Lot Details
- 7,841 Sq Ft Lot
- Property fronts a private road
Parking
- 2 Car Attached Garage
- Garage Door Opener
Home Design
- Craftsman Architecture
- Brick Exterior Construction
Interior Spaces
- 3,735 Sq Ft Home
- 2-Story Property
- 2 Fireplaces
- Territorial Views
Kitchen
- Free-Standing Range
- Microwave
- Dishwasher
- Kitchen Island
- Solid Surface Countertops
- Disposal
Bedrooms and Bathrooms
- 4 Bedrooms
- 4 Bathrooms
Laundry
- Dryer
- Washer
Basement
- Basement Fills Entire Space Under The House
- Basement with some natural light
Schools
- Mead High School
Utilities
- Forced Air Heating and Cooling System
- Furnace
- Programmable Thermostat
- High Speed Internet
Community Details
- Property has a Home Owners Association
- Lloyd Charles Estates Subdivision
Listing and Financial Details
- Assessor Parcel Number 26124.1714
Ownership History
Purchase Details
Home Financials for this Owner
Home Financials are based on the most recent Mortgage that was taken out on this home.Purchase Details
Home Financials for this Owner
Home Financials are based on the most recent Mortgage that was taken out on this home.Similar Homes in Spokane, WA
Home Values in the Area
Average Home Value in this Area
Purchase History
| Date | Buyer | Sale Price | Title Company |
|---|---|---|---|
| Oneil Paul J | $609,000 | Vista Title | |
| Ide Frank | -- | Stewart Title Of Spokane | |
| Johnson Brothers Construction Inc | $75,000 | Stewart Title Of Spokane |
Mortgage History
| Date | Status | Borrower | Loan Amount |
|---|---|---|---|
| Open | Oneil Paul J | $150,000 | |
| Previous Owner | Ide Frank | $187,500 | |
| Previous Owner | Ide Frank | $289,470 |
Property History
| Date | Event | Price | Change | Sq Ft Price |
|---|---|---|---|---|
| 05/06/2024 05/06/24 | Sold | $609,000 | -9.8% | $163 / Sq Ft |
| 03/30/2024 03/30/24 | Pending | -- | -- | -- |
| 03/18/2024 03/18/24 | For Sale | $675,000 | -- | $181 / Sq Ft |
Tax History Compared to Growth
Tax History
| Year | Tax Paid | Tax Assessment Tax Assessment Total Assessment is a certain percentage of the fair market value that is determined by local assessors to be the total taxable value of land and additions on the property. | Land | Improvement |
|---|---|---|---|---|
| 2024 | $6,958 | $681,400 | $130,000 | $551,400 |
| 2023 | $5,227 | $559,100 | $120,000 | $439,100 |
| 2022 | $5,828 | $560,600 | $105,000 | $455,600 |
| 2021 | $5,572 | $482,700 | $85,000 | $397,700 |
| 2020 | $5,456 | $450,600 | $85,000 | $365,600 |
| 2019 | $5,030 | $419,900 | $85,000 | $334,900 |
| 2018 | $5,668 | $403,900 | $85,000 | $318,900 |
| 2017 | $5,322 | $380,900 | $85,000 | $295,900 |
| 2016 | $5,128 | $356,800 | $85,000 | $271,800 |
| 2015 | $4,930 | $350,900 | $85,000 | $265,900 |
| 2014 | -- | $345,000 | $85,000 | $260,000 |
| 2013 | -- | $0 | $0 | $0 |
Agents Affiliated with this Home
-
Kjersti Mahoney

Seller's Agent in 2024
Kjersti Mahoney
Realty One Group Eclipse
(509) 991-7711
70 Total Sales
-
T
Buyer's Agent in 2024
Tyler Bean
Professional Realty Services
(509) 590-9179
Map
Source: Spokane Association of REALTORS®
MLS Number: 202413063
APN: 26124.1714
- 11516 N Kathy Dr
- 1510 W Forest Hills Ct
- 1510 & 1504 W Forest Hills Ct
- 11905 N Anna J Dr
- 12004 N Anna J Dr
- 1411 W Spring Ln
- 1425 W Parkwood Ct
- 1708 W Toni Rae Dr
- 11625 N Alberta Ln
- 11605 N Alberta Ln
- 1518 W Fairway Dr
- 1418 W Toni Rae Dr
- 1420 W Toni Rae Dr
- 1411 W Toni Rae Dr
- 10532 N Edna Ln
- 1319 W Crestwood Ct
- 10529 N Edna Ln
- 1202 W Bellwood Dr
- 11315 N Madison St
- 1829 W Pepper Ln
- 2008 W Forest Hill Ln
- 2008 W Forest Hill Ln
- 2008 W Forest Hill Ln Unit 2008
- 2014 W Forest Hill Ln
- 2006 W Forest Hill Ln
- 1918 W Forest Hill Ln
- 2016 W Forest Hill Ln
- 1916 W Forest Hill Ln
- 2007 W Forest Hill Ln
- 2009 W Forest Hill Ln
- 2015 W Forest Hill Ln
- 1917 W Forest Hill Ln
- 2017 W Forest Hill Ln
- 11524 N Lloyd Charles Ln
- 1910 W Forest Hill Ln
- 11522 N Lloyd Charles Ln
- 1915 W Forest Hill Ln
- 1919 W Pinecrest Ln
- 1908 W Forest Hill Ln
- 1911 W Forest Hill Ln
