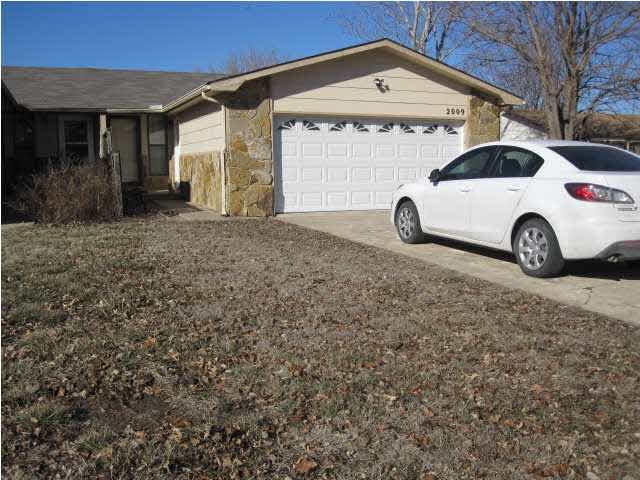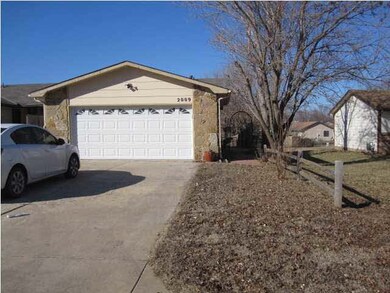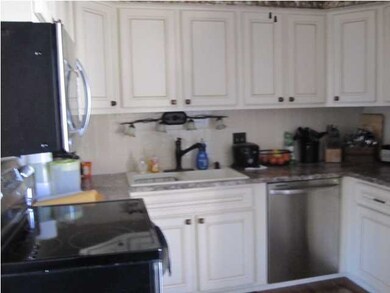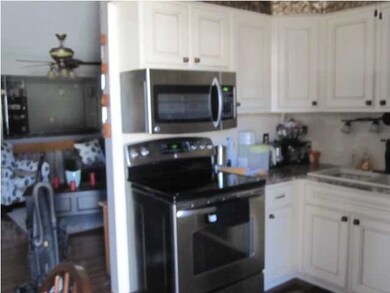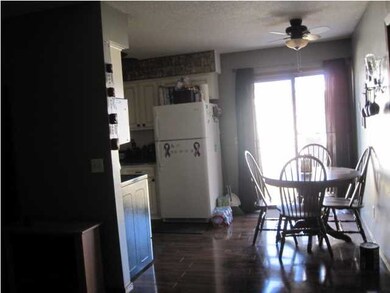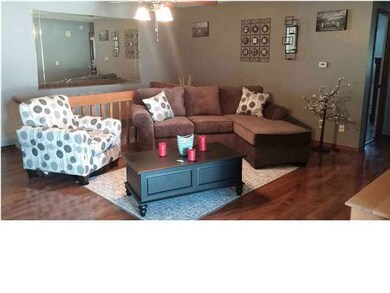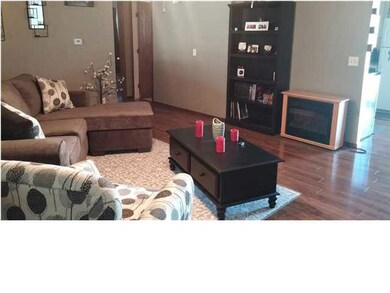
Estimated Value: $185,000 - $222,543
Highlights
- Deck
- 2 Car Attached Garage
- Laundry Room
- Ranch Style House
- Storm Windows
- Forced Air Heating and Cooling System
About This Home
As of March 2015Ready for new owners!! Freshly painted interior, upgraded flooring on main level. Newer countertops and upgraded stainless steel appliances update the kitchen. Large bedrooms also appeal to the buyer who doesn't wish to update...it's all been done! Recent updates to lower bath include fresh paint. Fenced backyard sports new deck and lots of privacy. Charm!! Two car garage. Come!! Great location...treated for termites 5-12-14. New roof May 2014!!!Five new ceiling fans, new toilet, new blinds and drapes, several new doors and 3 motion lights. High quality wood laminate on main level!
Last Agent to Sell the Property
Berkshire Hathaway PenFed Realty License #SP00038738 Listed on: 01/11/2015
Townhouse Details
Home Type
- Townhome
Est. Annual Taxes
- $1,239
Year Built
- Built in 1985
Lot Details
- 4,386 Sq Ft Lot
- Wood Fence
Home Design
- Ranch Style House
- Twin Home
- Frame Construction
- Composition Roof
Interior Spaces
- 3 Bedrooms
- Ceiling Fan
- Window Treatments
- Family Room
- Laminate Flooring
Kitchen
- Oven or Range
- Electric Cooktop
- Microwave
- Dishwasher
- Disposal
Laundry
- Laundry Room
- 220 Volts In Laundry
Finished Basement
- Basement Fills Entire Space Under The House
- Bedroom in Basement
- Finished Basement Bathroom
- Laundry in Basement
Home Security
Parking
- 2 Car Attached Garage
- Garage Door Opener
Outdoor Features
- Deck
- Rain Gutters
Schools
- Derby Hills Elementary School
- Derby Middle School
- Derby High School
Utilities
- Forced Air Heating and Cooling System
- Heating System Uses Gas
Community Details
- North Village Subdivision
- Storm Windows
Listing and Financial Details
- Assessor Parcel Number 20173-217-36-0-42-02-005.00
Ownership History
Purchase Details
Home Financials for this Owner
Home Financials are based on the most recent Mortgage that was taken out on this home.Purchase Details
Home Financials for this Owner
Home Financials are based on the most recent Mortgage that was taken out on this home.Purchase Details
Home Financials for this Owner
Home Financials are based on the most recent Mortgage that was taken out on this home.Similar Homes in Derby, KS
Home Values in the Area
Average Home Value in this Area
Purchase History
| Date | Buyer | Sale Price | Title Company |
|---|---|---|---|
| Lee Donald P | -- | Alpha Title Llc | |
| Robnett Kelli D | -- | Security 1St Title | |
| Shipley Dannalee J | -- | Security Abstract & Title Co |
Mortgage History
| Date | Status | Borrower | Loan Amount |
|---|---|---|---|
| Open | Lee Donald P | $105,107 | |
| Closed | Lee Donald P | $106,481 | |
| Closed | Robnett Kelli D | $97,206 | |
| Previous Owner | Mishler Shirley K | $8,227 | |
| Previous Owner | Mishler Shirley K | $70,000 | |
| Previous Owner | Shipley Dannalee J | $48,000 |
Property History
| Date | Event | Price | Change | Sq Ft Price |
|---|---|---|---|---|
| 03/25/2015 03/25/15 | Sold | -- | -- | -- |
| 02/23/2015 02/23/15 | Pending | -- | -- | -- |
| 01/11/2015 01/11/15 | For Sale | $109,900 | +10.0% | $58 / Sq Ft |
| 05/30/2014 05/30/14 | Sold | -- | -- | -- |
| 04/27/2014 04/27/14 | Pending | -- | -- | -- |
| 02/14/2014 02/14/14 | For Sale | $99,900 | -- | $53 / Sq Ft |
Tax History Compared to Growth
Tax History
| Year | Tax Paid | Tax Assessment Tax Assessment Total Assessment is a certain percentage of the fair market value that is determined by local assessors to be the total taxable value of land and additions on the property. | Land | Improvement |
|---|---|---|---|---|
| 2023 | $2,548 | $19,309 | $4,106 | $15,203 |
| 2022 | $2,325 | $16,710 | $3,876 | $12,834 |
| 2021 | $2,198 | $15,468 | $2,473 | $12,995 |
| 2020 | $2,115 | $14,870 | $2,473 | $12,397 |
| 2019 | $1,975 | $13,893 | $2,473 | $11,420 |
| 2018 | $1,873 | $13,226 | $2,036 | $11,190 |
| 2017 | $1,736 | $0 | $0 | $0 |
| 2016 | $805 | $0 | $0 | $0 |
| 2015 | -- | $0 | $0 | $0 |
| 2014 | -- | $0 | $0 | $0 |
Agents Affiliated with this Home
-
Marilyn Wallace

Seller's Agent in 2015
Marilyn Wallace
Berkshire Hathaway PenFed Realty
(316) 641-0514
1 in this area
19 Total Sales
-
Amanda Levin

Buyer's Agent in 2015
Amanda Levin
Keller Williams Signature Partners, LLC
(316) 303-4835
8 in this area
196 Total Sales
-
Dan Madrigal

Seller's Agent in 2014
Dan Madrigal
Berkshire Hathaway PenFed Realty
(316) 990-0184
59 in this area
389 Total Sales
Map
Source: South Central Kansas MLS
MLS Number: 377526
APN: 217-36-0-42-02-005.00
- 237 W Hunter St
- 425 E Birchwood Rd
- 407 E Valley View St
- 1604 N Ridge Rd
- 2002 N Woodlawn Blvd
- 205 W Meadowlark Blvd
- 1433 N Kokomo Ave
- 125 E Buckthorn Rd
- 1424 N Community Dr
- 706 E Wahoo Cir
- 1048 E Waters Edge St
- 1318 N Westview Dr
- 1055 E Waters Edge St
- 1300 N Westview Dr
- 2531 N Rough Creek Rd
- 2524 N Rough Creek Rd
- 420 W Conyers Ave
- 2400 N Fairway Ln
- 320 E Greenway St
- 503 W Conyers Ave
- 2009 N Pepper Corn Rd
- 2007 N Pepper Corn Rd
- 2013 N Pepper Corn Rd
- 2001 N Pepper Corn Rd
- 2019 N Pepper Corn Rd
- 2012 N Pepper Corn Rd
- 1931 N Pepper Corn Rd
- 2008 N Pepper Corn Rd
- 2018 N Pepper Corn Rd
- 2000 N Pepper Corn Rd
- 2006 N Pepper Corn Rd
- 2025 N Pepper Corn Rd
- 1927 N Pepper Corn Rd
- 1932 N Pepper Corn Rd
- 2024 N Pepper Corn Rd
- 2027 N Pepper Corn Rd
- 2012 N Rosewood Ct
- 2008 N Rosewood Ct
- 2018 N Rosewood Ct
- 2014 N Rosewood Ct
