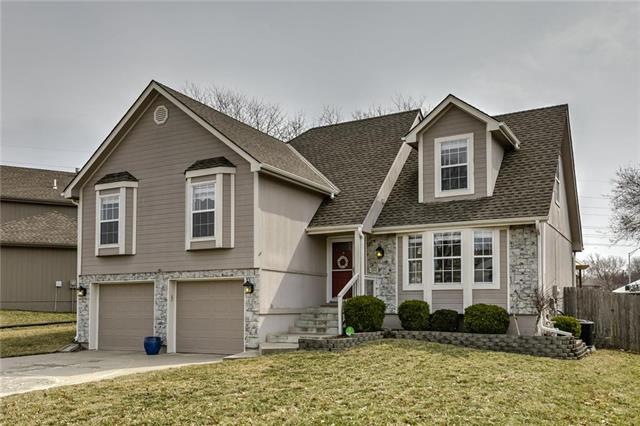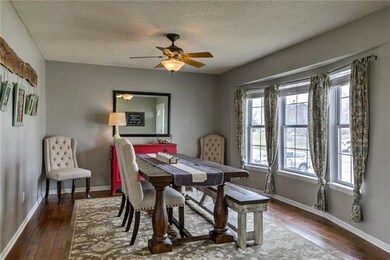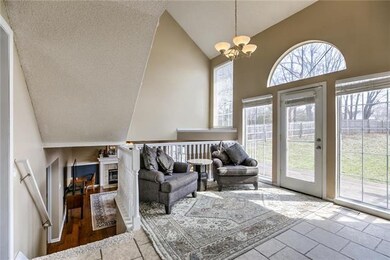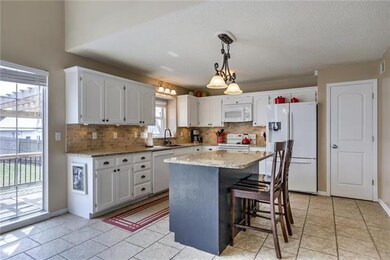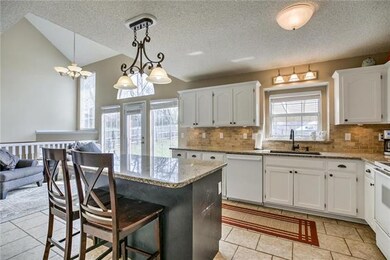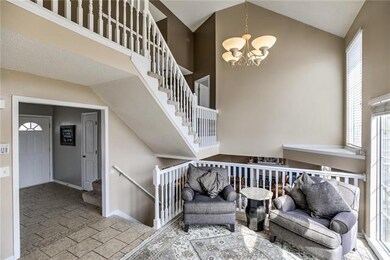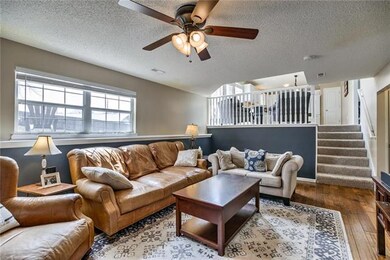
2009 SW British Dr Lees Summit, MO 64081
Highlights
- Home Theater
- Deck
- Traditional Architecture
- Cedar Creek Elementary School Rated A
- Vaulted Ceiling
- Wood Flooring
About This Home
As of May 2019SPACIOUS, light, bright and open! Updated w/beautiful handscraped wood floors and tile! Granite, kitchen island & pantry! Walk out to oversized deck with pergola! Great room can be used as Dining or Living Room with dining space in kitchen...so many possibilites! 3 of 4 bedrooms are VERY LARGE and 4th has wet bar and egress window...could be a media room or separate quarters! Master has double vanities, whirlpool, separate shower and huge closet! Newer roof and HVAC!
Newer updated paint colors and decor.AWESOME! *****Fire station behind is scheduled to move this year and tentative plans are for it to be storage.***************** Sq. footage is approximate
Last Agent to Sell the Property
Joyce La Forte
ReeceNichols - Lees Summit License #2000165526 Listed on: 04/05/2019
Home Details
Home Type
- Single Family
Est. Annual Taxes
- $3,713
Year Built
- Built in 1996
HOA Fees
- $21 Monthly HOA Fees
Parking
- 2 Car Attached Garage
- Front Facing Garage
- Garage Door Opener
Home Design
- Traditional Architecture
- Split Level Home
- Frame Construction
- Composition Roof
- Stone Veneer
Interior Spaces
- Wet Bar: Ceramic Tiles, Granite Counters, Built-in Features, Carpet, Wet Bar, All Carpet, Cathedral/Vaulted Ceiling, Walk-In Closet(s), Ceiling Fan(s), Fireplace, Wood Floor, Hardwood, Kitchen Island, Pantry
- Built-In Features: Ceramic Tiles, Granite Counters, Built-in Features, Carpet, Wet Bar, All Carpet, Cathedral/Vaulted Ceiling, Walk-In Closet(s), Ceiling Fan(s), Fireplace, Wood Floor, Hardwood, Kitchen Island, Pantry
- Vaulted Ceiling
- Ceiling Fan: Ceramic Tiles, Granite Counters, Built-in Features, Carpet, Wet Bar, All Carpet, Cathedral/Vaulted Ceiling, Walk-In Closet(s), Ceiling Fan(s), Fireplace, Wood Floor, Hardwood, Kitchen Island, Pantry
- Skylights
- Fireplace With Gas Starter
- Shades
- Plantation Shutters
- Drapes & Rods
- Family Room with Fireplace
- Separate Formal Living Room
- Formal Dining Room
- Home Theater
Kitchen
- Electric Oven or Range
- Dishwasher
- Kitchen Island
- Granite Countertops
- Laminate Countertops
- Disposal
Flooring
- Wood
- Wall to Wall Carpet
- Linoleum
- Laminate
- Stone
- Ceramic Tile
- Luxury Vinyl Plank Tile
- Luxury Vinyl Tile
Bedrooms and Bathrooms
- 4 Bedrooms
- Cedar Closet: Ceramic Tiles, Granite Counters, Built-in Features, Carpet, Wet Bar, All Carpet, Cathedral/Vaulted Ceiling, Walk-In Closet(s), Ceiling Fan(s), Fireplace, Wood Floor, Hardwood, Kitchen Island, Pantry
- Walk-In Closet: Ceramic Tiles, Granite Counters, Built-in Features, Carpet, Wet Bar, All Carpet, Cathedral/Vaulted Ceiling, Walk-In Closet(s), Ceiling Fan(s), Fireplace, Wood Floor, Hardwood, Kitchen Island, Pantry
- Double Vanity
- <<bathWithWhirlpoolToken>>
- <<tubWithShowerToken>>
Finished Basement
- Sump Pump
- Sub-Basement
- Basement Window Egress
Outdoor Features
- Deck
- Enclosed patio or porch
Schools
- Cedar Creek Elementary School
- Lee's Summit High School
Additional Features
- Wood Fence
- Separate Entry Quarters
- City Lot
- Forced Air Heating and Cooling System
Community Details
- Association fees include trash pick up
- Sterling Hills Subdivision
Listing and Financial Details
- Assessor Parcel Number 62-240-20-04-00-0-00-000
Ownership History
Purchase Details
Home Financials for this Owner
Home Financials are based on the most recent Mortgage that was taken out on this home.Purchase Details
Purchase Details
Home Financials for this Owner
Home Financials are based on the most recent Mortgage that was taken out on this home.Purchase Details
Home Financials for this Owner
Home Financials are based on the most recent Mortgage that was taken out on this home.Purchase Details
Home Financials for this Owner
Home Financials are based on the most recent Mortgage that was taken out on this home.Purchase Details
Home Financials for this Owner
Home Financials are based on the most recent Mortgage that was taken out on this home.Purchase Details
Home Financials for this Owner
Home Financials are based on the most recent Mortgage that was taken out on this home.Purchase Details
Home Financials for this Owner
Home Financials are based on the most recent Mortgage that was taken out on this home.Similar Homes in Lees Summit, MO
Home Values in the Area
Average Home Value in this Area
Purchase History
| Date | Type | Sale Price | Title Company |
|---|---|---|---|
| Warranty Deed | -- | Coffelt Land Title Inc | |
| Interfamily Deed Transfer | -- | None Available | |
| Warranty Deed | -- | Kansas City Title Inc | |
| Warranty Deed | -- | Continental Title | |
| Interfamily Deed Transfer | -- | None Available | |
| Warranty Deed | -- | Kansas City Title | |
| Warranty Deed | -- | Ati Title Company | |
| Interfamily Deed Transfer | -- | Ati Title Company | |
| Corporate Deed | -- | Coffelt Land Title Inc |
Mortgage History
| Date | Status | Loan Amount | Loan Type |
|---|---|---|---|
| Open | $210,000 | New Conventional | |
| Previous Owner | $206,400 | New Conventional | |
| Previous Owner | $174,000 | New Conventional | |
| Previous Owner | $160,473 | FHA | |
| Previous Owner | $10,000 | Credit Line Revolving | |
| Previous Owner | $175,200 | Fannie Mae Freddie Mac | |
| Previous Owner | $151,850 | VA | |
| Previous Owner | $58,000 | Purchase Money Mortgage |
Property History
| Date | Event | Price | Change | Sq Ft Price |
|---|---|---|---|---|
| 05/31/2019 05/31/19 | Sold | -- | -- | -- |
| 04/08/2019 04/08/19 | Pending | -- | -- | -- |
| 04/05/2019 04/05/19 | For Sale | $250,000 | +31.6% | $82 / Sq Ft |
| 10/10/2013 10/10/13 | Sold | -- | -- | -- |
| 09/15/2013 09/15/13 | Pending | -- | -- | -- |
| 09/05/2013 09/05/13 | For Sale | $189,900 | -- | $92 / Sq Ft |
Tax History Compared to Growth
Tax History
| Year | Tax Paid | Tax Assessment Tax Assessment Total Assessment is a certain percentage of the fair market value that is determined by local assessors to be the total taxable value of land and additions on the property. | Land | Improvement |
|---|---|---|---|---|
| 2024 | $3,713 | $51,794 | $7,695 | $44,099 |
| 2023 | $3,713 | $51,794 | $7,366 | $44,428 |
| 2022 | $3,896 | $48,260 | $5,001 | $43,259 |
| 2021 | $3,976 | $48,260 | $5,001 | $43,259 |
| 2020 | $3,654 | $43,916 | $5,001 | $38,915 |
| 2019 | $3,554 | $43,916 | $5,001 | $38,915 |
| 2018 | $3,333 | $38,222 | $4,353 | $33,869 |
| 2017 | $3,196 | $38,222 | $4,353 | $33,869 |
| 2016 | $3,196 | $36,271 | $4,617 | $31,654 |
| 2014 | $3,164 | $35,206 | $4,310 | $30,896 |
Agents Affiliated with this Home
-
J
Seller's Agent in 2019
Joyce La Forte
ReeceNichols - Lees Summit
-
Darlene Peterson

Buyer's Agent in 2019
Darlene Peterson
Keller Williams Platinum Prtnr
(816) 694-1648
19 in this area
63 Total Sales
-
Jenni Bryan
J
Seller's Agent in 2013
Jenni Bryan
ReeceNichols- Leawood Town Center
(816) 863-9549
10 in this area
41 Total Sales
-
Rob Ellerman

Seller Co-Listing Agent in 2013
Rob Ellerman
ReeceNichols - Lees Summit
(816) 304-4434
1,150 in this area
5,200 Total Sales
-
Janet Wehmeir

Buyer's Agent in 2013
Janet Wehmeir
Kansas City Real Estate, Inc.
(816) 718-7100
18 in this area
88 Total Sales
Map
Source: Heartland MLS
MLS Number: 2153889
APN: 62-240-20-04-00-0-00-000
- 219 SW Pryor Rd
- 2017 SW Sterling Dr
- 320 SW Raven Ct
- 1921 SW 4th St
- 118 NW Grady Ct
- 1925 SW 5th St
- 1808 SW 3rd St
- 313 SW Ensley Ln
- 2123 NW Killarney Ln
- 109 NW Whitlock Dr
- 2201 SW Forestpark Cir
- 120 NW Whitlock Dr
- 2237 NW Killarney Ln
- 2055 NW O'Brien Rd
- 308 NW Shamrock Ave
- 306 SW Milmar Ave
- 210 SW Murray Rd
- 2117 NW O'Brien Rd
- 361 NW Patch Ct
- 2086 NW O'Brien Rd
