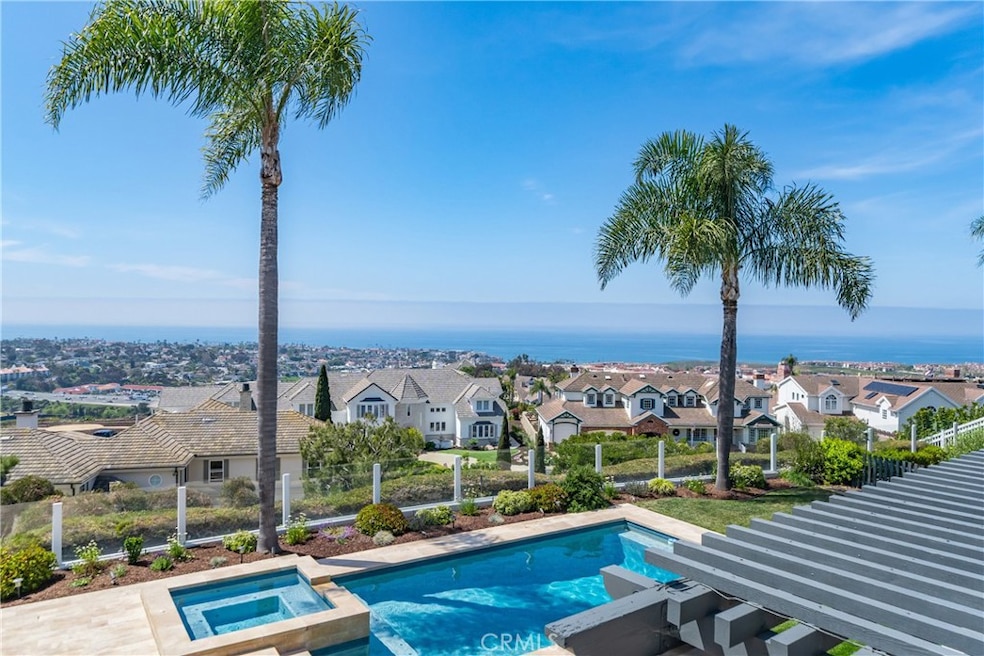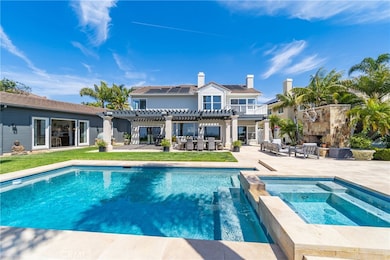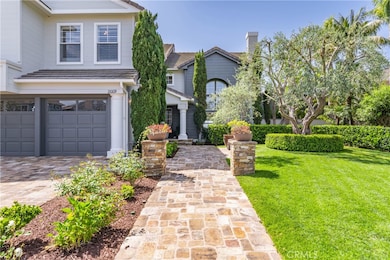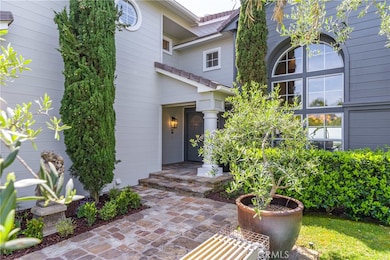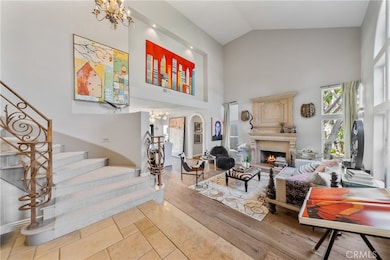2009 Via Aguila San Clemente, CA 92673
Marblehead NeighborhoodEstimated payment $25,733/month
Highlights
- Ocean View
- Gated with Attendant
- Fireplace in Primary Bedroom
- Marblehead Elementary School Rated A-
- Gas Heated Pool
- Vaulted Ceiling
About This Home
This light-filled home is set on a premier San Clemente terrace, with sweeping 180-degree ocean, Catalina, and city light views in a refined coastal setting. This private enclave is a thoughtfully designed 4409 sq ft estate, featuring 5+ bedrooms and 6 bathrooms. A Dakota stone pathway leads past Cypress and a majestic olive tree, setting the tone of timeless European influences with quintessential Southern California style. Inside, a voluminous entryway with Versailles-pattern limestone and custom ironwork handrail, leads to vaulted ceilings, carved stone fireplaces, and generous living spaces with seamless indoor-outdoor flow. The sunny attached casita, with ADU possibilities, has a private entrance, full bath, and temperature-controlled wine room that is ideal for guests, creative use, wine pairing, or a wellness studio. The panoramic ocean views are on full display from most every room.
The eat-in family kitchen is cooking, showcasing top-tier appliances, a statuary marble island, honed black marble countertops, a large pantry and open wood shelving. Even the kitchen sink has amazing views. Off of the kitchen is a den/tv room with an amazing hand carved fireplace, wine fridge and more sit down ocean views.
A second, main-level guest suite with full bath adds flexibility for all. The formal living room soars with 22 foot ceilings, walls of glass, and another amazing hand carved stone fireplace. The dining room has perfect ocean views.
The primary suite is a true retreat with commanding ocean views a custom built walk-in closet, and glass doors that open to a breathtaking sundrenched deck with panoramic ocean views. The primary bath is a luxurious retreat with custom stonework, and a soaking tub with an ocean view.
Outside, enjoy an expansive French limestone patio with French limestone columns under a huge trellis. Towering palms frame the solar heated French blue pool with waterfall spa and the custom Dakota stone and limestone finished fireplace. A sleek glass back fence offers unobstructed views. The teak outdoor shower adds a luxurious resort touch.
Located at the end of a quiet cul-de-sac within the prestigious guard-gated community of Marbelhead, this home offers a 3-car garage and 3 additional parking spaces in the driveway. Moments from world-class beaches, restaurants, shopping, schools, and recreation.
This is a rare coastal-soul offering combining elegant craftsmanship, ocean view serenity, and resort-caliber amenities.
Listing Agent
Compass Brokerage Phone: 949-760-1212 License #01308042 Listed on: 04/25/2025

Home Details
Home Type
- Single Family
Est. Annual Taxes
- $15,046
Year Built
- Built in 1991
Lot Details
- 0.26 Acre Lot
- Cul-De-Sac
- Glass Fence
HOA Fees
Parking
- 3 Car Attached Garage
- 3 Open Parking Spaces
- Parking Available
- Three Garage Doors
Property Views
- Ocean
- Coastline
- Catalina
- Panoramic
- City Lights
- Canyon
Home Design
- Entry on the 1st floor
- Planned Development
Interior Spaces
- 4,409 Sq Ft Home
- 2-Story Property
- Vaulted Ceiling
- Living Room with Fireplace
- Dining Room
- Den with Fireplace
- Home Security System
- Laundry Room
Kitchen
- Breakfast Area or Nook
- Eat-In Kitchen
- Breakfast Bar
- Walk-In Pantry
- Stone Countertops
- Self-Closing Drawers
Flooring
- Wood
- Stone
Bedrooms and Bathrooms
- 5 Bedrooms | 2 Main Level Bedrooms
- Fireplace in Primary Bedroom
- Stone Bathroom Countertops
- Dual Vanity Sinks in Primary Bathroom
- Soaking Tub
- Separate Shower
- Exhaust Fan In Bathroom
Pool
- Gas Heated Pool
- Pool Heated Passively
- Spa
- Waterfall Pool Feature
Outdoor Features
- Stone Porch or Patio
Schools
- Marblehead Elementary School
- Shorecliff Middle School
- San Clemente High School
Utilities
- Central Heating and Cooling System
- Natural Gas Connected
- Cable TV Available
Listing and Financial Details
- Tax Lot 64
- Tax Tract Number 10880
- Assessor Parcel Number 67914414
- $22 per year additional tax assessments
- Seller Considering Concessions
Community Details
Overview
- Summit At Highland Light Association, Phone Number (949) 448-6011
- Highland Light Gate And Maintanence Association
- Marblehead HOA
- Summit At Highland Light Subdivision
Recreation
- Hiking Trails
Security
- Gated with Attendant
- Controlled Access
Map
Home Values in the Area
Average Home Value in this Area
Tax History
| Year | Tax Paid | Tax Assessment Tax Assessment Total Assessment is a certain percentage of the fair market value that is determined by local assessors to be the total taxable value of land and additions on the property. | Land | Improvement |
|---|---|---|---|---|
| 2025 | $15,046 | $1,522,231 | $823,090 | $699,141 |
| 2024 | $15,046 | $1,492,384 | $806,951 | $685,433 |
| 2023 | $14,726 | $1,463,122 | $791,128 | $671,994 |
| 2022 | $14,445 | $1,434,434 | $775,616 | $658,818 |
| 2021 | $14,165 | $1,406,308 | $760,408 | $645,900 |
| 2020 | $14,023 | $1,391,889 | $752,611 | $639,278 |
| 2019 | $13,746 | $1,364,598 | $737,854 | $626,744 |
| 2018 | $13,481 | $1,337,842 | $723,387 | $614,455 |
| 2017 | $13,216 | $1,311,610 | $709,203 | $602,407 |
| 2016 | $12,962 | $1,285,893 | $695,297 | $590,596 |
| 2015 | $12,766 | $1,266,578 | $684,853 | $581,725 |
| 2014 | $12,521 | $1,241,768 | $671,438 | $570,330 |
Property History
| Date | Event | Price | List to Sale | Price per Sq Ft |
|---|---|---|---|---|
| 09/10/2025 09/10/25 | For Sale | $4,595,000 | 0.0% | $1,042 / Sq Ft |
| 09/09/2025 09/09/25 | Off Market | $4,595,000 | -- | -- |
| 07/23/2025 07/23/25 | Price Changed | $4,595,000 | -2.1% | $1,042 / Sq Ft |
| 06/02/2025 06/02/25 | Price Changed | $4,695,000 | -3.2% | $1,065 / Sq Ft |
| 04/25/2025 04/25/25 | For Sale | $4,850,000 | -- | $1,100 / Sq Ft |
Purchase History
| Date | Type | Sale Price | Title Company |
|---|---|---|---|
| Interfamily Deed Transfer | -- | Wfg Title Company | |
| Interfamily Deed Transfer | -- | Wfg Title Company | |
| Interfamily Deed Transfer | -- | None Available | |
| Interfamily Deed Transfer | -- | None Available | |
| Interfamily Deed Transfer | -- | -- | |
| Grant Deed | $875,000 | Commonwealth Land Title | |
| Grant Deed | -- | -- |
Mortgage History
| Date | Status | Loan Amount | Loan Type |
|---|---|---|---|
| Open | $959,500 | New Conventional | |
| Previous Owner | $531,250 | Stand Alone First |
Source: California Regional Multiple Listing Service (CRMLS)
MLS Number: NP25089732
APN: 679-144-14
- 2031 Via Concha
- 2162 Calle Ola Verde Unit 182
- 2170 Via Teca
- 604 Calle Chayote
- 2438 Calle Aquamarina
- 145 Calle Redondel
- 1204 Vista Jardin
- 163 Calle Redondel
- 116 Via Bilbao
- 1405 Manera Ventosa
- 263 Via Ballena
- 259 Via Ballena
- 2428 Camino Oleada
- 149 Avenida de la Paz
- 125 E Escalones
- 522 Calle Cuadra
- 235 Via Ballena
- 212 Via Socorro
- 101 Via Artemesia
- 27 Burriana
- 204 Calle Del Juego
- 2309 Calle Balandra
- 2459 Corte Merlango
- 103 El Oriente Unit 4
- 239 Via Socorro
- 104 Avenida Caballeros
- 602 N Avenida de la Estrella
- 101 W Canada Unit 19
- 101 W Canada Unit 20
- 1541 Buena Vista Unit 1
- 18 Via Cima
- 129 W Canada Unit 6
- 2745 Penasco
- 1525 Calle Sacramento Unit B
- 115 Boca de la Playa Unit B
- 115 Boca de la Playa Unit A
- 160 Avenida Florencia Unit B
- 160 Avenida Florencia Unit C
- 223 Avenida de la Grulla Unit B
- 2945 Via Blanco
