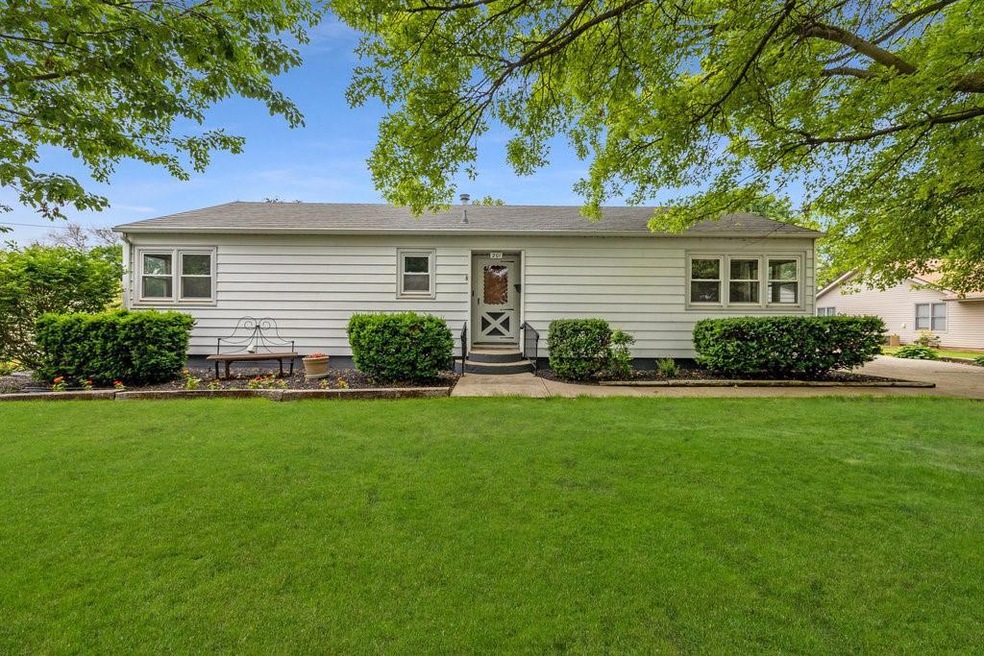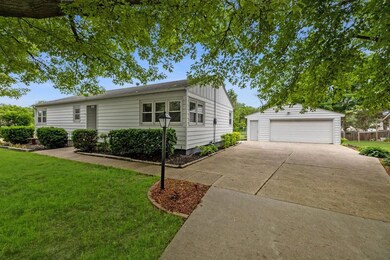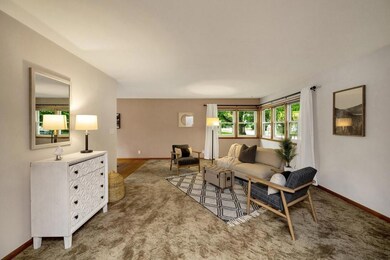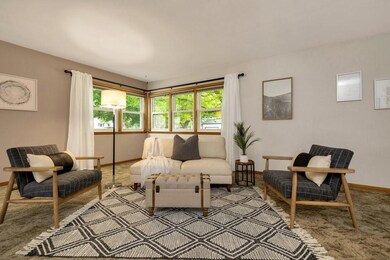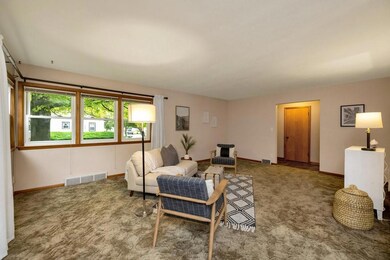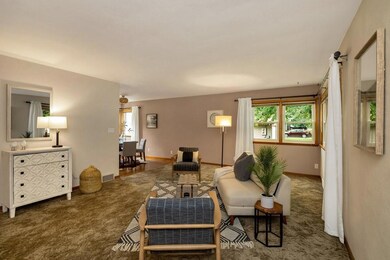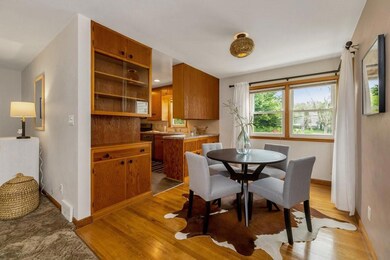
201 7th St SE Altoona, IA 50009
Estimated Value: $249,000 - $273,000
Highlights
- Midcentury Modern Architecture
- No HOA
- Shades
- Wood Flooring
- Formal Dining Room
- 4-minute walk to Haines Park
About This Home
As of July 2023Are you are a fan of mid century modern architecture? Then you'll LOVE the corner windows in this lovingly cared for home! This two owner 3 BR, 1 bath ranch is just down the street from Haines park and has had all windows replaced.
The large, partially fenced yard provides a sense of privacy with landscaping installed by a Master Gardener. There is a lovely firepit area, patio and a fully fenced garden space. The floor in the roomy 2 car garage has been recently leveled and sealed.
Kitchen has newer stainless appliances and a 2023 freshen up including new counter tops and LVP flooring . Owner removed carpet in dining room to expose gorgeous original hardwood and believes it extends throughout the entire main level. The bathroom was newly remodeled in 2023 and features a stand alone soaker tub with separate shower. Lower level family and rec rooms are almost completely finished, with new vinyl flooring throughout. Bedroom in lower level has egress window and closet but is not listed as such by the Polk County Assessor. Lower level laundry/project room is filled with light from a 2nd egress window. Owner has loved this home and its friendly and quiet neighborhood. Move in condition!!
Home Details
Home Type
- Single Family
Est. Annual Taxes
- $3,664
Year Built
- Built in 1954
Lot Details
- 0.41 Acre Lot
- Lot Dimensions are 127x140
- Partially Fenced Property
- Chain Link Fence
Home Design
- Midcentury Modern Architecture
- Ranch Style House
- Block Foundation
- Metal Roof
- Metal Siding
Interior Spaces
- 1,314 Sq Ft Home
- Shades
- Family Room Downstairs
- Formal Dining Room
- Unfinished Basement
Kitchen
- Stove
- Microwave
- Dishwasher
Flooring
- Wood
- Carpet
- Luxury Vinyl Plank Tile
Bedrooms and Bathrooms
- 3 Main Level Bedrooms
- 1 Full Bathroom
Laundry
- Dryer
- Washer
Parking
- 2 Car Detached Garage
- Driveway
Additional Features
- Patio
- Forced Air Heating and Cooling System
Community Details
- No Home Owners Association
Listing and Financial Details
- Assessor Parcel Number 17100372001000
Ownership History
Purchase Details
Home Financials for this Owner
Home Financials are based on the most recent Mortgage that was taken out on this home.Similar Homes in Altoona, IA
Home Values in the Area
Average Home Value in this Area
Purchase History
| Date | Buyer | Sale Price | Title Company |
|---|---|---|---|
| Burns Thompson Elizabeth A | $150,000 | None Available |
Mortgage History
| Date | Status | Borrower | Loan Amount |
|---|---|---|---|
| Open | Waltner Eric Jon | $242,250 | |
| Closed | Burns Thompson Elizabeth A | $30,350 | |
| Closed | Burns Thompson Elizabeth A | $120,500 | |
| Closed | Burns Thompson Elizabeth A | $127,500 |
Property History
| Date | Event | Price | Change | Sq Ft Price |
|---|---|---|---|---|
| 07/10/2023 07/10/23 | Sold | $255,000 | +2.4% | $194 / Sq Ft |
| 06/12/2023 06/12/23 | Pending | -- | -- | -- |
| 06/08/2023 06/08/23 | For Sale | $249,000 | +66.0% | $189 / Sq Ft |
| 11/19/2015 11/19/15 | Sold | $150,000 | 0.0% | $114 / Sq Ft |
| 11/19/2015 11/19/15 | Pending | -- | -- | -- |
| 09/28/2015 09/28/15 | For Sale | $150,000 | -- | $114 / Sq Ft |
Tax History Compared to Growth
Tax History
| Year | Tax Paid | Tax Assessment Tax Assessment Total Assessment is a certain percentage of the fair market value that is determined by local assessors to be the total taxable value of land and additions on the property. | Land | Improvement |
|---|---|---|---|---|
| 2024 | $3,654 | $222,600 | $54,000 | $168,600 |
| 2023 | $3,530 | $222,600 | $54,000 | $168,600 |
| 2022 | $3,484 | $181,900 | $45,700 | $136,200 |
| 2021 | $3,312 | $181,900 | $45,700 | $136,200 |
| 2020 | $3,254 | $165,000 | $41,300 | $123,700 |
| 2019 | $2,952 | $165,000 | $41,300 | $123,700 |
| 2018 | $2,954 | $147,700 | $36,200 | $111,500 |
| 2017 | $3,046 | $147,700 | $36,200 | $111,500 |
| 2016 | $2,958 | $138,400 | $33,400 | $105,000 |
| 2015 | $2,958 | $138,400 | $33,400 | $105,000 |
| 2014 | $2,828 | $130,600 | $31,000 | $99,600 |
Agents Affiliated with this Home
-
Nita Ball

Seller's Agent in 2023
Nita Ball
Realty ONE Group Impact
(515) 577-7914
1 in this area
40 Total Sales
-
Shonna Murrey

Buyer's Agent in 2023
Shonna Murrey
Epique Realty
(515) 612-8939
7 in this area
309 Total Sales
-
Cassie Day

Buyer Co-Listing Agent in 2023
Cassie Day
Weichert, Realtors - 515 Agency
(641) 777-5077
4 in this area
46 Total Sales
-

Seller's Agent in 2015
Daniel Dale
RE/MAX
11 Total Sales
Map
Source: Des Moines Area Association of REALTORS®
MLS Number: 674741
APN: 171-00372001000
- 701 2nd Ave SE
- 604 1st Ave S
- 506 2nd Ave SW
- 204 6th St SW
- 203 4th St SE
- 209 4th St SE
- 400 4th St SE
- 115 9th St SE
- 509 5th St SE
- 706 7th Ave SE
- 302 3rd Ave SW
- 304 11th St SE
- 206 5th Ave SW
- 3424 5th Ave SE
- 3418 5th Ave SE
- 3412 5th Ave SE
- 3406 5th Ave SE
- 3400 5th Ave SE
- 3423 5th Ave SE
- 528 Kelsey Ln Unit 11
- 201 7th St SE
- 107 7th St SE
- 205 7th St SE
- 608 3rd Ave SE
- 608 3rd Ave SE Unit 604 & 608
- 703 2nd Ave SE
- 700 2nd Ave SE
- 602 3rd Ave SE
- 700 3rd Ave SE
- 605 1st Ave S
- 607 1st Ave S
- 705 2nd Ave SE
- 600 3rd Ave SE
- 702 3rd Ave SE
- 702 2nd Ave SE
- 603 1st Ave S
- 100 7th St SE
- 704 3rd Ave SE
- 506 3rd Ave SE
- 601 1st Ave S
