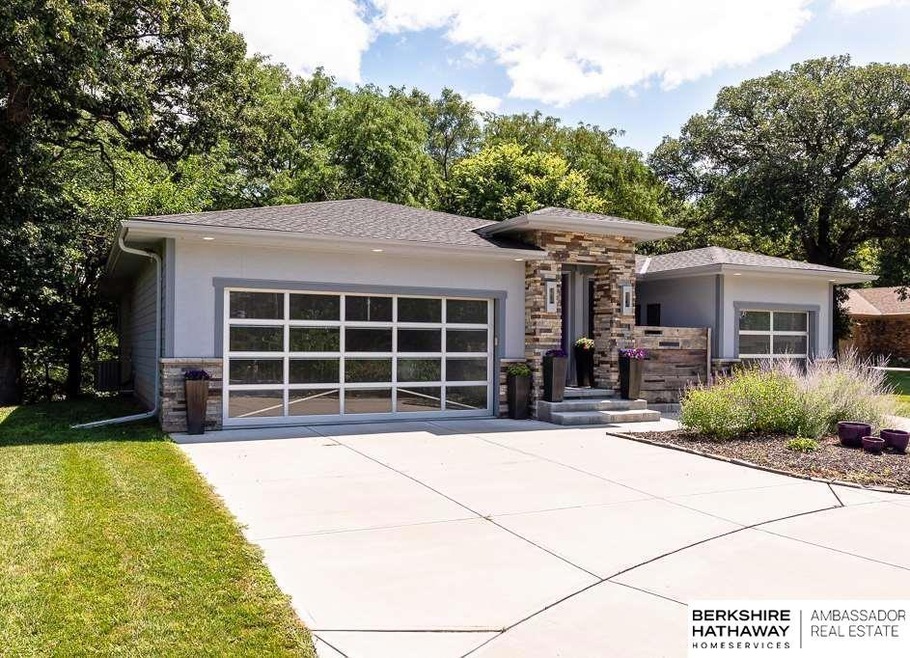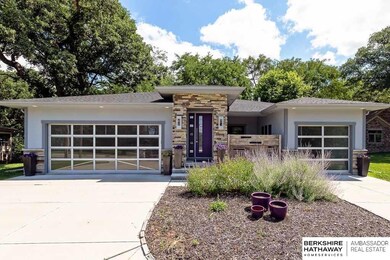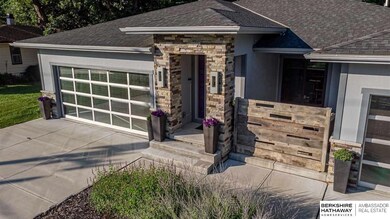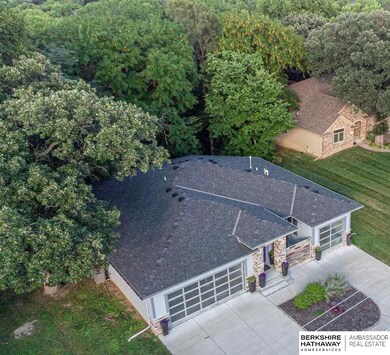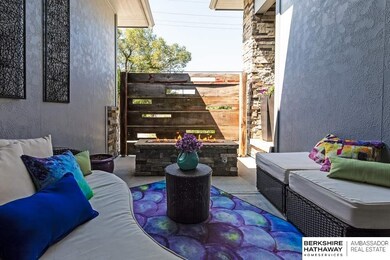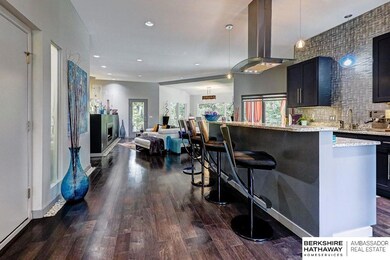
201 Bellevue Blvd N Bellevue, NE 68005
Estimated Value: $386,000 - $516,062
Highlights
- 0.62 Acre Lot
- Wooded Lot
- Engineered Wood Flooring
- Fireplace in Primary Bedroom
- Ranch Style House
- No HOA
About This Home
As of April 2022Beautiful custom, walkout ranch on 0.62 acre wooded lot! Eye catching curb appeal features circular drive, high end glass garage doors and great landscaping. The open floorpan & great windows along the back of the home allow you to enjoy the expansive views of the beautiful wooded lot. Kitchen features stainless appliances, gas cooking, large walk in pantry and walks out to private enclosed patio with firepit. Retreat like primary bedroom has large walk in closet and great primary bathroom with walk-in ceramic tile shower, large soaking tub and dual sink. This home is an entertainers dream with two covered decks overlooking wooded lot & walkout lower level with covered patio. Finished lower level features stained concrete floors, wetbar, 3/4 bathroom, 2 bedrooms perfect for guests and a non conforming 4th bedroom that has been the perfect media/theatre room and great rec area with pool table and fireplace! Hardy board siding and composite decking make this a low maintenance exterior.
Home Details
Home Type
- Single Family
Est. Annual Taxes
- $9,210
Year Built
- Built in 2014
Lot Details
- 0.62 Acre Lot
- Lot Dimensions are 100 x 337 x 219 x 150
- Wooded Lot
Parking
- 3 Car Attached Garage
- Heated Garage
- Garage Door Opener
Home Design
- Ranch Style House
- Composition Roof
- Concrete Perimeter Foundation
- Hardboard
- Stone
Interior Spaces
- Wet Bar
- Ceiling height of 9 feet or more
- Family Room with Fireplace
- 4 Fireplaces
- Formal Dining Room
- Recreation Room with Fireplace
Kitchen
- Oven or Range
- Microwave
- Dishwasher
Flooring
- Engineered Wood
- Wall to Wall Carpet
- Concrete
- Ceramic Tile
Bedrooms and Bathrooms
- 3 Bedrooms
- Fireplace in Primary Bedroom
- Walk-In Closet
- Dual Sinks
- Shower Only
Laundry
- Dryer
- Washer
Basement
- Walk-Out Basement
- Bedroom in Basement
Outdoor Features
- Balcony
- Covered Deck
- Enclosed patio or porch
Schools
- Avery Elementary School
- Logan Fontenelle Middle School
- Bellevue West High School
Utilities
- Forced Air Heating and Cooling System
- Heating System Uses Gas
- Cable TV Available
Community Details
- No Home Owners Association
- Cedar Side Subdivision
Listing and Financial Details
- Assessor Parcel Number 011590350
Ownership History
Purchase Details
Home Financials for this Owner
Home Financials are based on the most recent Mortgage that was taken out on this home.Purchase Details
Home Financials for this Owner
Home Financials are based on the most recent Mortgage that was taken out on this home.Similar Homes in Bellevue, NE
Home Values in the Area
Average Home Value in this Area
Purchase History
| Date | Buyer | Sale Price | Title Company |
|---|---|---|---|
| Weeber John Paul | $425,000 | Ambassador Title Services | |
| Hardy Jeffrey J | $65,000 | Nebraska Land Title & Abstra |
Mortgage History
| Date | Status | Borrower | Loan Amount |
|---|---|---|---|
| Open | Weeber John Paul | $340,000 | |
| Previous Owner | Hardy Jeffrey J | $324,000 | |
| Previous Owner | Hardy Jeffrey J | $37,000 | |
| Previous Owner | Hardy Jeffrey J | $324,000 |
Property History
| Date | Event | Price | Change | Sq Ft Price |
|---|---|---|---|---|
| 04/29/2022 04/29/22 | Sold | $490,000 | +1.0% | $164 / Sq Ft |
| 02/28/2022 02/28/22 | Pending | -- | -- | -- |
| 02/03/2022 02/03/22 | For Sale | $485,000 | +14.1% | $162 / Sq Ft |
| 12/16/2019 12/16/19 | Sold | $425,000 | -1.1% | $142 / Sq Ft |
| 10/23/2019 10/23/19 | Pending | -- | -- | -- |
| 08/13/2019 08/13/19 | Price Changed | $429,900 | -2.3% | $143 / Sq Ft |
| 07/24/2019 07/24/19 | For Sale | $439,900 | +576.8% | $147 / Sq Ft |
| 06/13/2013 06/13/13 | Sold | $65,000 | -7.1% | -- |
| 05/06/2013 05/06/13 | Pending | -- | -- | -- |
| 06/25/2012 06/25/12 | For Sale | $69,950 | -- | -- |
Tax History Compared to Growth
Tax History
| Year | Tax Paid | Tax Assessment Tax Assessment Total Assessment is a certain percentage of the fair market value that is determined by local assessors to be the total taxable value of land and additions on the property. | Land | Improvement |
|---|---|---|---|---|
| 2024 | $9,721 | $482,900 | $83,000 | $399,900 |
| 2023 | $9,721 | $460,380 | $80,000 | $380,380 |
| 2022 | $9,473 | $440,172 | $80,000 | $360,172 |
| 2021 | $9,210 | $423,402 | $75,000 | $348,402 |
| 2020 | $9,009 | $412,877 | $75,000 | $337,877 |
| 2019 | $8,460 | $390,104 | $65,000 | $325,104 |
| 2018 | $8,251 | $390,728 | $65,000 | $325,728 |
| 2017 | $8,305 | $390,577 | $65,000 | $325,577 |
| 2016 | $8,057 | $387,298 | $65,000 | $322,298 |
| 2015 | $7,820 | $378,074 | $65,000 | $313,074 |
| 2014 | $731 | $35,100 | $35,100 | $0 |
| 2012 | -- | $24,440 | $24,440 | $0 |
Agents Affiliated with this Home
-
Ellen Jaworski

Seller's Agent in 2022
Ellen Jaworski
Better Homes and Gardens R.E.
(402) 213-2625
11 in this area
138 Total Sales
-
Duane Safarik

Buyer's Agent in 2022
Duane Safarik
NP Dodge Real Estate Sales, Inc.
(402) 669-6444
71 in this area
227 Total Sales
-
Todd Bartusek

Seller's Agent in 2019
Todd Bartusek
BHHS Ambassador Real Estate
(402) 215-7383
6 in this area
429 Total Sales
-
Brian Wilson

Seller's Agent in 2013
Brian Wilson
BHHS Ambassador Real Estate
(402) 850-0731
11 in this area
171 Total Sales
-
Marla Alberts

Buyer's Agent in 2013
Marla Alberts
BHHS Ambassador Real Estate
(402) 681-6943
33 in this area
128 Total Sales
Map
Source: Great Plains Regional MLS
MLS Number: 22202047
APN: 011590350
- 301 Avian Cir S
- 1405 Gregg Rd
- 1510 Gregg Rd
- 1505 Mildred Ave
- 1504 Cascio Dr
- 1511 Lorraine Ave
- tbd Ridgewood Dr
- 202 Oakridge Ct
- 410 Martin Dr N
- 514 Kayleen Dr
- 301 Oakridge Ct Unit D1
- 514 Martin Dr
- 20.74 Acres
- 601 Washington St
- 826 Hidden Hills Dr
- 702 Sherman Dr
- 420 Waldruh Dr
- 2205 Lindyview Rd
- 1107 Bellevue Blvd S
- 9903 S 10th St
- 201 Bellevue Blvd N
- 109 Bellevue Blvd N
- 203 Bellevue Blvd N
- 207 Avian Cir N
- 205 Bellevue Blvd N
- 114 Bellevue Blvd N
- 105 Bellevue Blvd N
- 209 S Avian Cr So Ave
- 206 Bellevue Blvd N
- 206 Bellevue Blvd N
- 207 Avian Cir S
- 205 Avian Cir S
- 112 Bellevue Blvd N
- 209 Avian Cir S
- 209 Bellevue Blvd N
- 110 Bellevue Blvd N
- 1103 Tanglewood Ct
- 211 Avian Cir S
- 1402 Saint Raphael St
- 115 Gregg Place
