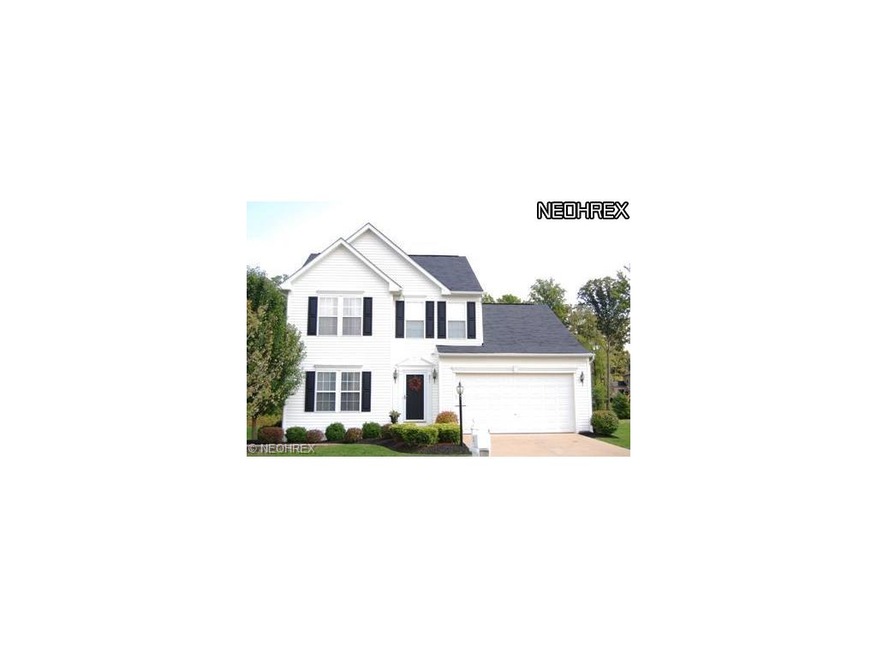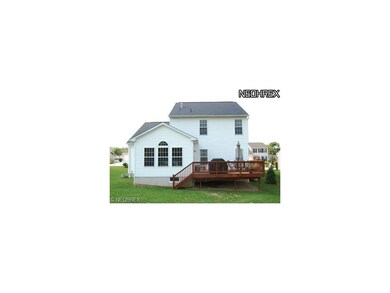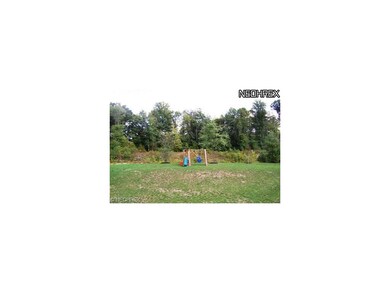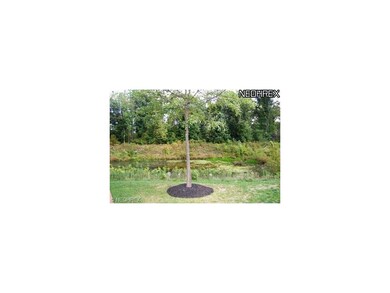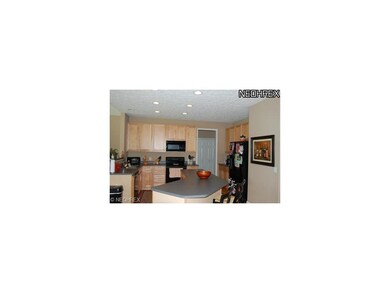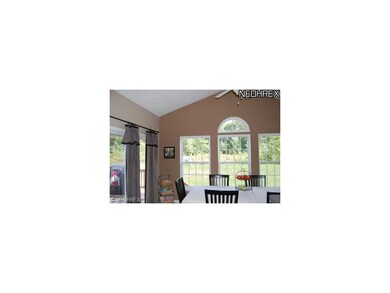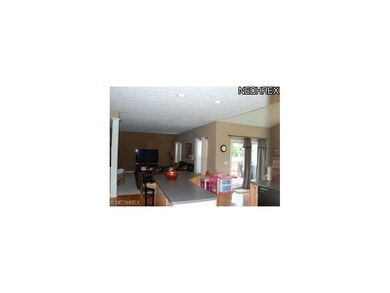
201 Creekledge Ln Copley, OH 44321
Highlights
- Water Views
- Colonial Architecture
- Wooded Lot
- Richfield Elementary School Rated A-
- Deck
- 2 Car Attached Garage
About This Home
As of February 2015Immaculately maintained 2 story in Creekside Estates. Professionally painted interior. Open floor plan. Large island in kitchen, maple cabinets. Light, bright sunroom/breakfast room. Nice hardwood floors in kitchen, sunroom, foyer, and hallways. Ceiling fans in all rooms. Revere schools. Large walk-in closet in master suite. 2nd bedroom also has walk-in closet. Dining room also used as office/den. Private backyard with retention pond behind property. Very nicely landscaped lot. Deck.
Last Agent to Sell the Property
Berkshire Hathaway HomeServices Stouffer Realty License #264748 Listed on: 09/06/2012

Last Buyer's Agent
Zelda Ensign
Deleted Agent License #407543

Home Details
Home Type
- Single Family
Est. Annual Taxes
- $4,447
Year Built
- Built in 2005
Lot Details
- 0.31 Acre Lot
- Lot Dimensions are 80x170
- Wooded Lot
HOA Fees
- $17 Monthly HOA Fees
Home Design
- Colonial Architecture
- Asphalt Roof
- Vinyl Construction Material
Interior Spaces
- 2,100 Sq Ft Home
- 2-Story Property
- Water Views
Kitchen
- Built-In Oven
- Range
- Microwave
- Dishwasher
- Disposal
Bedrooms and Bathrooms
- 3 Bedrooms
Finished Basement
- Basement Fills Entire Space Under The House
- Sump Pump
Home Security
- Home Security System
- Fire and Smoke Detector
Parking
- 2 Car Attached Garage
- Garage Door Opener
Outdoor Features
- Deck
Utilities
- Forced Air Heating and Cooling System
- Heating System Uses Gas
Listing and Financial Details
- Assessor Parcel Number 1702197
Ownership History
Purchase Details
Home Financials for this Owner
Home Financials are based on the most recent Mortgage that was taken out on this home.Purchase Details
Home Financials for this Owner
Home Financials are based on the most recent Mortgage that was taken out on this home.Purchase Details
Home Financials for this Owner
Home Financials are based on the most recent Mortgage that was taken out on this home.Purchase Details
Home Financials for this Owner
Home Financials are based on the most recent Mortgage that was taken out on this home.Purchase Details
Similar Homes in Copley, OH
Home Values in the Area
Average Home Value in this Area
Purchase History
| Date | Type | Sale Price | Title Company |
|---|---|---|---|
| Quit Claim Deed | -- | New Title Company Name | |
| Warranty Deed | $230,000 | American Land Title Affiliat | |
| Survivorship Deed | $222,000 | None Available | |
| Corporate Deed | $235,740 | Nvr Title Agency Llc | |
| Corporate Deed | $57,500 | Nvr Title Agency Llc |
Mortgage History
| Date | Status | Loan Amount | Loan Type |
|---|---|---|---|
| Previous Owner | $181,710 | Credit Line Revolving | |
| Previous Owner | $194,000 | New Conventional | |
| Previous Owner | $194,000 | New Conventional | |
| Previous Owner | $35,000 | Stand Alone Second | |
| Previous Owner | $218,750 | New Conventional | |
| Previous Owner | $218,500 | New Conventional | |
| Previous Owner | $177,600 | Purchase Money Mortgage | |
| Previous Owner | $173,650 | New Conventional | |
| Previous Owner | $188,592 | Purchase Money Mortgage |
Property History
| Date | Event | Price | Change | Sq Ft Price |
|---|---|---|---|---|
| 02/06/2015 02/06/15 | Sold | $230,000 | -3.3% | $110 / Sq Ft |
| 12/17/2014 12/17/14 | Pending | -- | -- | -- |
| 12/05/2014 12/05/14 | For Sale | $237,900 | +7.2% | $113 / Sq Ft |
| 12/07/2012 12/07/12 | Sold | $222,000 | -5.5% | $106 / Sq Ft |
| 10/28/2012 10/28/12 | Pending | -- | -- | -- |
| 09/06/2012 09/06/12 | For Sale | $234,900 | -- | $112 / Sq Ft |
Tax History Compared to Growth
Tax History
| Year | Tax Paid | Tax Assessment Tax Assessment Total Assessment is a certain percentage of the fair market value that is determined by local assessors to be the total taxable value of land and additions on the property. | Land | Improvement |
|---|---|---|---|---|
| 2025 | $6,771 | $117,300 | $28,914 | $88,386 |
| 2024 | $6,771 | $117,300 | $28,914 | $88,386 |
| 2023 | $6,771 | $117,300 | $28,914 | $88,386 |
| 2022 | $6,282 | $93,233 | $22,946 | $70,287 |
| 2021 | $6,085 | $93,233 | $22,946 | $70,287 |
| 2020 | $5,938 | $93,240 | $22,950 | $70,290 |
| 2019 | $5,334 | $77,940 | $19,110 | $58,830 |
| 2018 | $5,109 | $77,940 | $19,110 | $58,830 |
| 2017 | $4,863 | $77,940 | $19,110 | $58,830 |
| 2016 | $4,897 | $73,960 | $19,110 | $54,850 |
| 2015 | $4,863 | $73,960 | $19,110 | $54,850 |
| 2014 | $4,818 | $73,960 | $19,110 | $54,850 |
| 2013 | $4,584 | $74,100 | $19,110 | $54,990 |
Agents Affiliated with this Home
-
Tom Boggs

Seller's Agent in 2015
Tom Boggs
Berkshire Hathaway HomeServices Stouffer Realty
(330) 322-7500
17 in this area
227 Total Sales
-
Nikki Konstand Relic

Buyer's Agent in 2015
Nikki Konstand Relic
RE/MAX Crossroads
(330) 697-4904
2 in this area
32 Total Sales
-

Buyer's Agent in 2012
Zelda Ensign
Deleted Agent
(330) 418-5110
Map
Source: MLS Now
MLS Number: 3349123
APN: 17-02197
- 4590 Rockridge Way
- 218 Treetop Spur
- 4741 Treetop Dr
- 4610 Briarcliff Trail
- 30 Harvester Dr
- 213 Provence Pointe
- 4339 Sierra Dr
- 93 N Hametown Rd
- 443 S Hametown Rd
- 4572 Litchfield Dr
- 282 Hollythorn Dr
- 4388 Wedgewood Dr
- V/L 4655 Medina Rd
- 118 Lethbridge Cir
- 4474 Litchfield Dr
- 255 Harmony Hills Dr
- 294 N Hametown Rd
- 4466 Briarwood Dr
- 4212 Castle Ridge
- 522 Robinwood Ln Unit H
