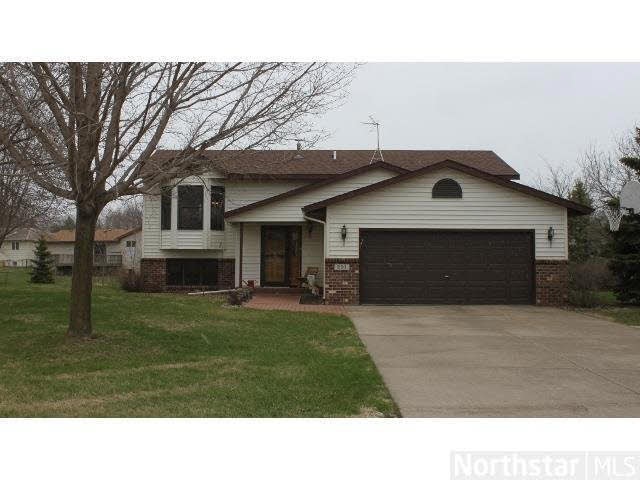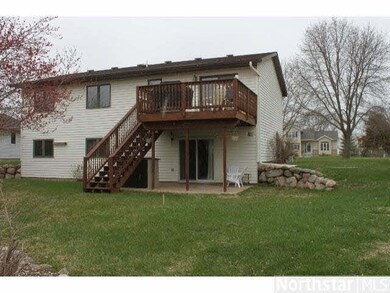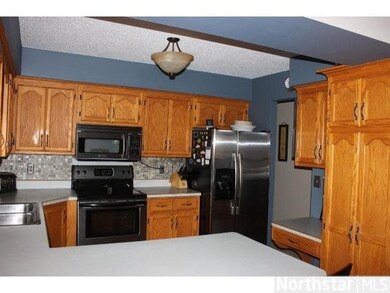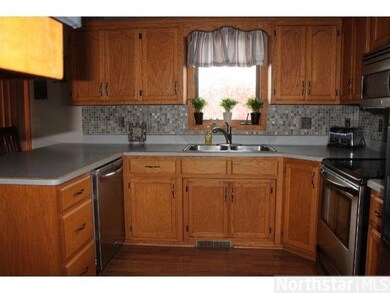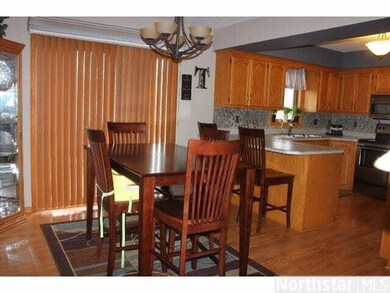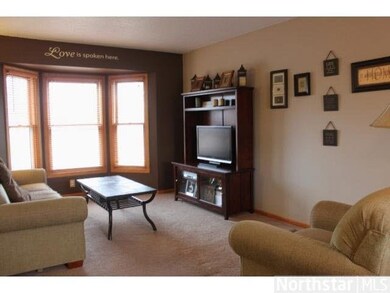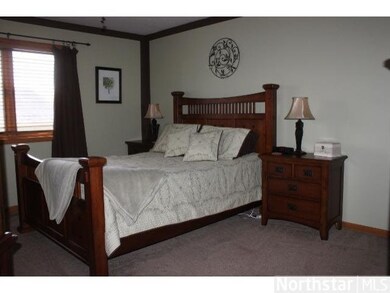
201 Crestview Cir Jordan, MN 55352
Estimated Value: $341,000 - $360,000
Highlights
- Deck
- 2 Car Attached Garage
- Woodwork
- Jordan Middle School Rated A-
- Eat-In Kitchen
- 5-minute walk to Fireman's Park
About This Home
As of June 2013Crisp and adorable 5 bedroom, 2 bath home, move right in! Mature landscaped lot close to schools & EZ 169 access. Newer roof, stainless appls and deck w/ground access. Tastefully decorated top to bottom - walkout lower level. Great value and space!!
Last Agent to Sell the Property
Kim Hammes
RE/MAX Dynamic Associates Listed on: 05/03/2013
Last Buyer's Agent
Yvonne Perkins
Edina Realty, Inc.
Home Details
Home Type
- Single Family
Est. Annual Taxes
- $2,832
Year Built
- Built in 1991
Lot Details
- 0.25 Acre Lot
- Irregular Lot
Parking
- 2 Car Attached Garage
Home Design
- Bi-Level Home
- Brick Exterior Construction
- Asphalt Shingled Roof
Interior Spaces
- Woodwork
- Dining Room
- Tile Flooring
Kitchen
- Eat-In Kitchen
- Range
- Microwave
- Dishwasher
Bedrooms and Bathrooms
- 5 Bedrooms
- Walk-In Closet
- 2 Full Bathrooms
Laundry
- Dryer
- Washer
Finished Basement
- Walk-Out Basement
- Basement Fills Entire Space Under The House
Outdoor Features
- Deck
- Patio
Utilities
- Forced Air Heating and Cooling System
- Water Softener is Owned
Listing and Financial Details
- Assessor Parcel Number 220330090
Ownership History
Purchase Details
Home Financials for this Owner
Home Financials are based on the most recent Mortgage that was taken out on this home.Purchase Details
Home Financials for this Owner
Home Financials are based on the most recent Mortgage that was taken out on this home.Similar Homes in Jordan, MN
Home Values in the Area
Average Home Value in this Area
Purchase History
| Date | Buyer | Sale Price | Title Company |
|---|---|---|---|
| Kubat Mitch | $238,000 | Trademark Title Services Inc | |
| Thelemann Ryan Thomas | $221,000 | -- |
Mortgage History
| Date | Status | Borrower | Loan Amount |
|---|---|---|---|
| Open | Kubat Mitch | $23,000 | |
| Open | Kubat Mitch | $188,300 | |
| Closed | Kubat Mitch | $190,400 | |
| Previous Owner | Thelemann Ryan T | $205,192 | |
| Previous Owner | Thelemann Ryan Thomas | $217,585 |
Property History
| Date | Event | Price | Change | Sq Ft Price |
|---|---|---|---|---|
| 06/28/2013 06/28/13 | Sold | $198,900 | -0.5% | $84 / Sq Ft |
| 05/08/2013 05/08/13 | Pending | -- | -- | -- |
| 05/03/2013 05/03/13 | For Sale | $199,900 | -- | $84 / Sq Ft |
Tax History Compared to Growth
Tax History
| Year | Tax Paid | Tax Assessment Tax Assessment Total Assessment is a certain percentage of the fair market value that is determined by local assessors to be the total taxable value of land and additions on the property. | Land | Improvement |
|---|---|---|---|---|
| 2025 | $3,812 | $306,200 | $89,200 | $217,000 |
| 2024 | $3,848 | $314,800 | $89,200 | $225,600 |
| 2023 | $3,720 | $303,400 | $85,700 | $217,700 |
| 2022 | $3,368 | $316,000 | $85,700 | $230,300 |
| 2021 | $3,264 | $241,200 | $70,000 | $171,200 |
| 2020 | $3,236 | $233,700 | $65,000 | $168,700 |
| 2019 | $3,110 | $226,400 | $60,000 | $166,400 |
| 2018 | $3,348 | $0 | $0 | $0 |
| 2016 | $3,208 | $0 | $0 | $0 |
| 2014 | -- | $0 | $0 | $0 |
Agents Affiliated with this Home
-
K
Seller's Agent in 2013
Kim Hammes
RE/MAX
-
Y
Buyer's Agent in 2013
Yvonne Perkins
Edina Realty, Inc.
Map
Source: REALTOR® Association of Southern Minnesota
MLS Number: 4472573
APN: 22-033-009-0
- 201 Crestview Cir
- 125 Crestview Cir
- 205 Crestview Cir
- 349 Crestview Cir
- 345 Crestview Cir
- 121 Crestview Cir
- 209 Crestview Cir
- 341 Crestview Cir
- 200 Crestview Cir
- 117 Crestview Cir
- 208 Crestview Cir
- 337 Crestview Cir
- 212 Crestview Cir
- 344 Crestview Cir
- 333 Crestview Cir
- 236 Crestview Cir
- 340 Crestview Cir
- 232 Crestview Cir
- 336 Crestview Cir
- 220 Crestview Cir
