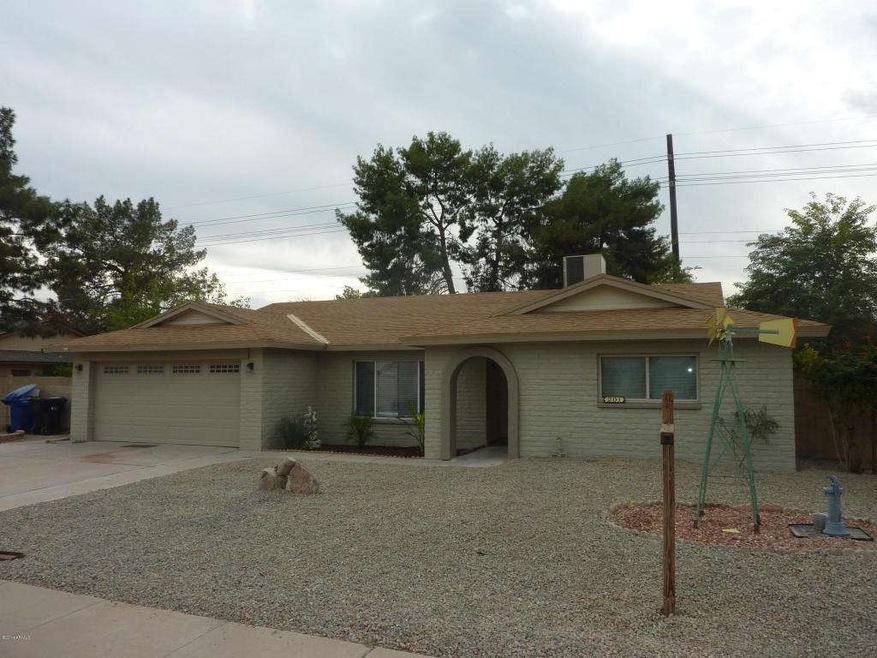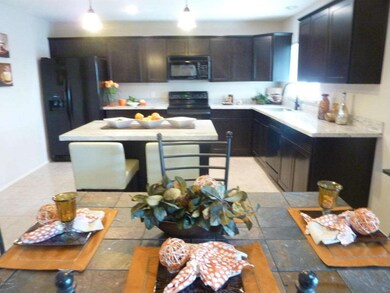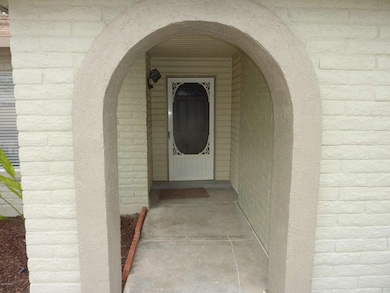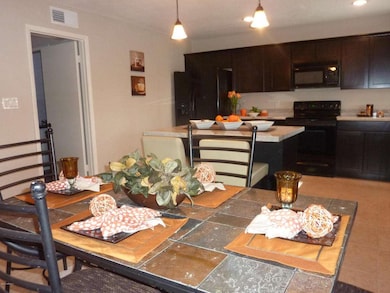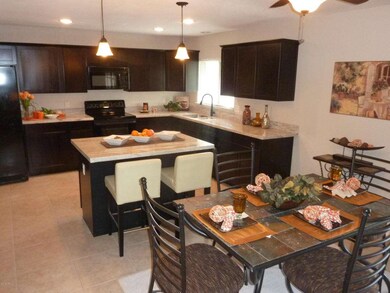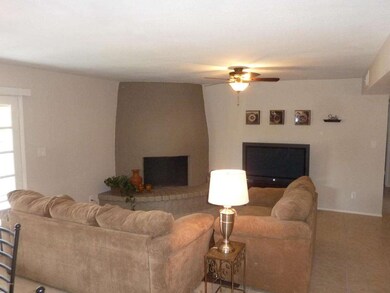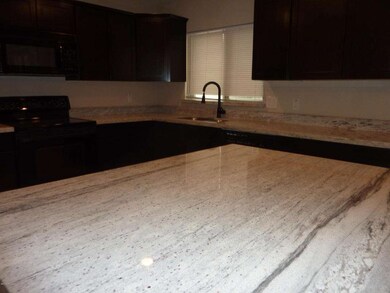
201 E Brentrup Dr Tempe, AZ 85283
South Tempe NeighborhoodHighlights
- 1 Fireplace
- Granite Countertops
- Covered patio or porch
- Kyrene del Norte School Rated A-
- No HOA
- Walk-In Closet
About This Home
As of December 2019COME QUICK THIS BEAUTY WILL NOT LAST LONG. IT HAS AN ATTRACTIVE SLUMP BLOCK FRONT ELEVATION. IT IS BEING COMPLETELY PAINTED INSIDE AND OUT. THIS HOME HAS A GREAT FLOOR PLAN WITH OPEN FEEL TO IT. SKYLITE IN FAMILY ROOM. LARGE BACK YARD W/AN EXTRA LARGE COVERED PATIO. ALL FLOORING HAS BEEN REPLACED. KITCHEN CABINETS HAVE BEEN REPLACED AND A BEAUTIFUL GRANITE HAS BEEN ADDED. WHAT ARE YOU WAITING FOR??
Last Agent to Sell the Property
Integrity All Stars License #BR100814000 Listed on: 12/16/2014
Home Details
Home Type
- Single Family
Est. Annual Taxes
- $993
Year Built
- Built in 1978
Lot Details
- 9,461 Sq Ft Lot
- Desert faces the front of the property
- Backyard Sprinklers
Parking
- 2 Car Garage
- Garage Door Opener
Home Design
- Composition Roof
- Block Exterior
Interior Spaces
- 1,947 Sq Ft Home
- 1-Story Property
- Ceiling Fan
- 1 Fireplace
- Laundry in unit
Kitchen
- Dishwasher
- Kitchen Island
- Granite Countertops
Flooring
- Carpet
- Tile
Bedrooms and Bathrooms
- 4 Bedrooms
- Walk-In Closet
- Primary Bathroom is a Full Bathroom
- 2 Bathrooms
Outdoor Features
- Covered patio or porch
- Outdoor Storage
Schools
- Kyrene Del Norte Elementary School
- Kyrene Middle School
- Marcos De Niza High School
Utilities
- Refrigerated Cooling System
- Evaporated cooling system
- Heating Available
- Cable TV Available
Community Details
- No Home Owners Association
- Tempe Gardens Nineteen Subdivision
Listing and Financial Details
- Tax Lot 2085
- Assessor Parcel Number 301-47-592
Ownership History
Purchase Details
Home Financials for this Owner
Home Financials are based on the most recent Mortgage that was taken out on this home.Purchase Details
Home Financials for this Owner
Home Financials are based on the most recent Mortgage that was taken out on this home.Purchase Details
Home Financials for this Owner
Home Financials are based on the most recent Mortgage that was taken out on this home.Purchase Details
Home Financials for this Owner
Home Financials are based on the most recent Mortgage that was taken out on this home.Purchase Details
Home Financials for this Owner
Home Financials are based on the most recent Mortgage that was taken out on this home.Similar Homes in the area
Home Values in the Area
Average Home Value in this Area
Purchase History
| Date | Type | Sale Price | Title Company |
|---|---|---|---|
| Warranty Deed | $339,000 | Fidelity Natl Ttl Agcy Inc | |
| Warranty Deed | $265,000 | Lawyers Title Of Arizona Inc | |
| Warranty Deed | $200,000 | Pioneer Title Agency Inc | |
| Warranty Deed | $200,000 | Pioneer Title Agency Inc | |
| Cash Sale Deed | $201,000 | Pioneer Title Agency Inc |
Mortgage History
| Date | Status | Loan Amount | Loan Type |
|---|---|---|---|
| Open | $288,150 | New Conventional | |
| Previous Owner | $251,750 | New Conventional | |
| Previous Owner | $180,000 | Purchase Money Mortgage | |
| Previous Owner | $78,000 | Purchase Money Mortgage | |
| Previous Owner | $11,000 | Unknown | |
| Previous Owner | $176,000 | Unknown | |
| Previous Owner | $136,000 | Unknown |
Property History
| Date | Event | Price | Change | Sq Ft Price |
|---|---|---|---|---|
| 12/23/2019 12/23/19 | Sold | $339,000 | 0.0% | $174 / Sq Ft |
| 11/24/2019 11/24/19 | Pending | -- | -- | -- |
| 11/05/2019 11/05/19 | For Sale | $339,000 | +27.9% | $174 / Sq Ft |
| 03/06/2015 03/06/15 | Sold | $265,000 | 0.0% | $136 / Sq Ft |
| 02/08/2015 02/08/15 | Price Changed | $265,000 | -3.6% | $136 / Sq Ft |
| 02/08/2015 02/08/15 | Price Changed | $274,875 | 0.0% | $141 / Sq Ft |
| 01/25/2015 01/25/15 | Price Changed | $274,895 | 0.0% | $141 / Sq Ft |
| 12/29/2014 12/29/14 | For Sale | $274,900 | +3.7% | $141 / Sq Ft |
| 12/22/2014 12/22/14 | Off Market | $265,000 | -- | -- |
| 12/16/2014 12/16/14 | For Sale | $274,900 | -- | $141 / Sq Ft |
Tax History Compared to Growth
Tax History
| Year | Tax Paid | Tax Assessment Tax Assessment Total Assessment is a certain percentage of the fair market value that is determined by local assessors to be the total taxable value of land and additions on the property. | Land | Improvement |
|---|---|---|---|---|
| 2025 | $1,890 | $20,883 | -- | -- |
| 2024 | $1,840 | $19,889 | -- | -- |
| 2023 | $1,840 | $36,050 | $7,210 | $28,840 |
| 2022 | $1,745 | $27,130 | $5,420 | $21,710 |
| 2021 | $1,813 | $24,750 | $4,950 | $19,800 |
| 2020 | $1,769 | $23,060 | $4,610 | $18,450 |
| 2019 | $1,713 | $21,510 | $4,300 | $17,210 |
| 2018 | $1,656 | $19,760 | $3,950 | $15,810 |
| 2017 | $1,587 | $18,670 | $3,730 | $14,940 |
| 2016 | $1,610 | $17,780 | $3,550 | $14,230 |
| 2015 | $1,487 | $15,860 | $3,170 | $12,690 |
Agents Affiliated with this Home
-
Kris Cartwright

Seller's Agent in 2019
Kris Cartwright
Locality Real Estate
(602) 620-7480
9 in this area
86 Total Sales
-

Buyer's Agent in 2019
Peter Rocca
HomeSmart
(619) 823-2736
15 Total Sales
-
Rebecca Hidalgo

Seller's Agent in 2015
Rebecca Hidalgo
Integrity All Stars
(480) 243-4242
1 in this area
375 Total Sales
Map
Source: Arizona Regional Multiple Listing Service (ARMLS)
MLS Number: 5211660
APN: 301-47-592
- 218 E Sunburst Ln
- 7521 S College Ave
- 194 W Sunburst Ln
- 501 E Sunburst Ln
- 35 E Secretariat Dr
- 62 W Secretariat Dr
- 427 W Louis Way
- 7520 S Jentilly Ln
- 7893 S Stephanie Ln
- 7305 S Kyrene Rd
- 1009 E Brentrup Dr
- 905 E Knight Ln
- 616 E Carver Rd
- 930 E Citation Ln
- 6801 S Palm Dr
- 8336 S Homestead Ln
- 399 W Buena Vista Dr
- 987 E Divot Dr
- 7833 S Terrace Rd
- 7253 S Terrace Rd
