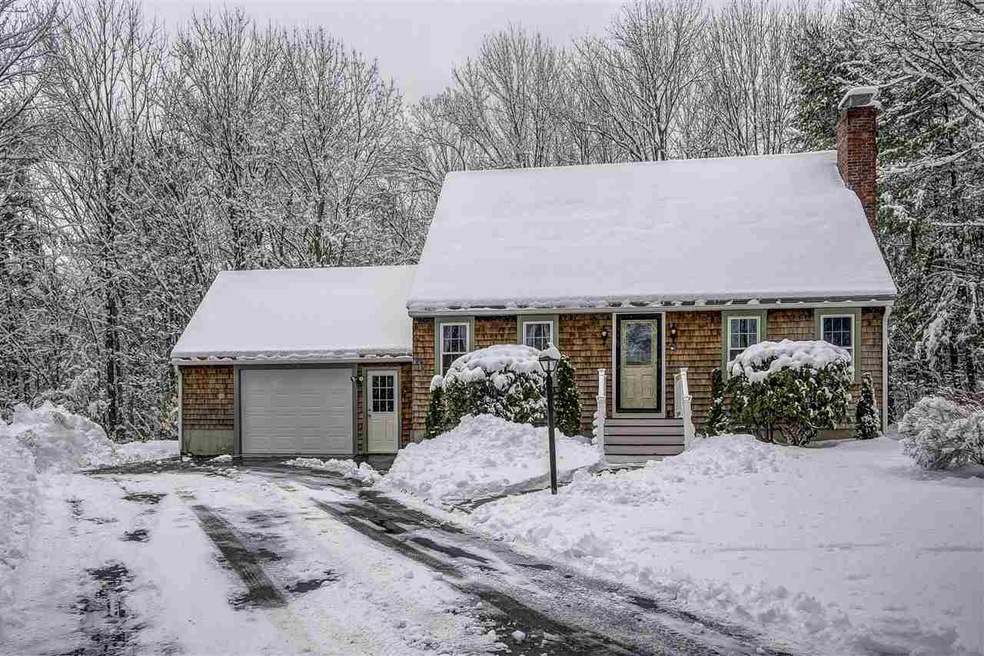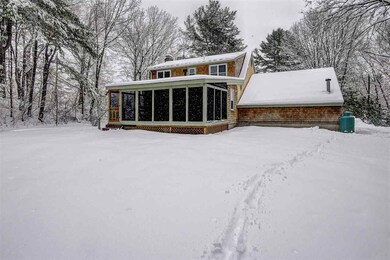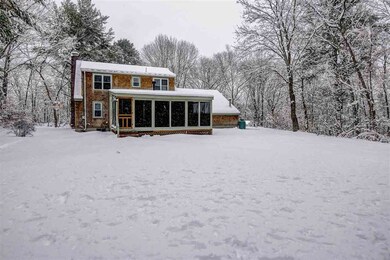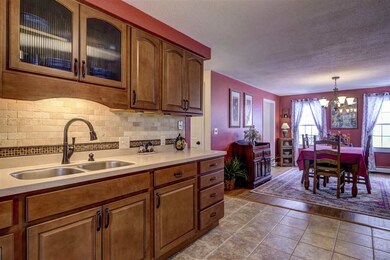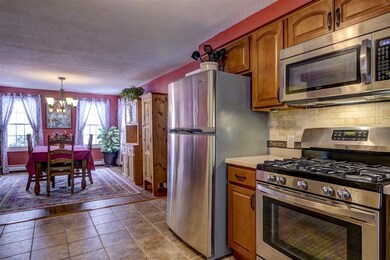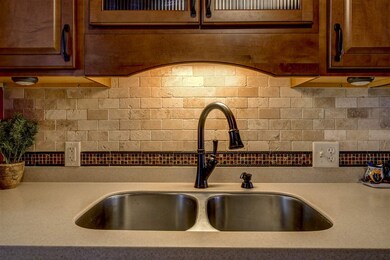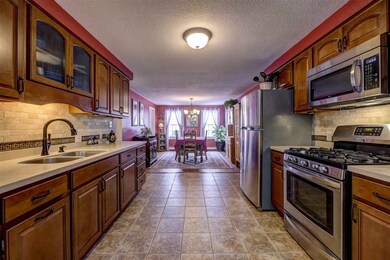
201 Mitchell Rd Nottingham, NH 03290
Highlights
- Cape Cod Architecture
- Countryside Views
- Screened Porch
- Nottingham Elementary School Rated A-
- Vaulted Ceiling
- 1 Car Direct Access Garage
About This Home
As of October 2024The "move-in" condition of this home will please you! It's location, close to major employment centers and commuter routes will ease daily routine. This 3-bedroom full dormered Cape has a newer kitchen with stainless steel appliances and Corian counter tops. The flooring has been updated through-out, as have the bathrooms. The vinyl windows, exterior doors, and garage door are newer. The family room has a gas-fired stove and sliders leading to a beautiful rear over-sized 12'x23' screened porch. The large separate laundry room is on the first-floor. This home has an over-sized one car garage and full unfinished basement for storage. Enjoy the attached video tour !!
Last Agent to Sell the Property
Sandra Tessier
Property Specialists Group, Inc License #033898 Listed on: 03/10/2019
Home Details
Home Type
- Single Family
Est. Annual Taxes
- $5,491
Year Built
- Built in 1970
Lot Details
- 1.15 Acre Lot
- Landscaped
- Level Lot
- Property is zoned 1010
Parking
- 1 Car Direct Access Garage
Home Design
- Cape Cod Architecture
- Concrete Foundation
- Wood Frame Construction
- Shingle Roof
- Shake Siding
Interior Spaces
- 2-Story Property
- Vaulted Ceiling
- Ceiling Fan
- Wood Burning Fireplace
- Dining Area
- Screened Porch
- Countryside Views
- Unfinished Basement
- Walk-Out Basement
- Fire and Smoke Detector
Kitchen
- Stove
- Gas Range
- Microwave
Flooring
- Carpet
- Tile
Bedrooms and Bathrooms
- 3 Bedrooms
- Bathroom on Main Level
- Bathtub
Laundry
- Laundry on main level
- Washer and Dryer Hookup
Schools
- Nottingham Elementary School
- Choice High School
Utilities
- Baseboard Heating
- Hot Water Heating System
- Heating System Uses Gas
- Heating System Uses Oil
- Propane
- Private Water Source
- Oil Water Heater
- Private Sewer
- High Speed Internet
- Phone Available
- Cable TV Available
Listing and Financial Details
- Tax Lot 3
Ownership History
Purchase Details
Home Financials for this Owner
Home Financials are based on the most recent Mortgage that was taken out on this home.Purchase Details
Home Financials for this Owner
Home Financials are based on the most recent Mortgage that was taken out on this home.Purchase Details
Home Financials for this Owner
Home Financials are based on the most recent Mortgage that was taken out on this home.Similar Home in Nottingham, NH
Home Values in the Area
Average Home Value in this Area
Purchase History
| Date | Type | Sale Price | Title Company |
|---|---|---|---|
| Warranty Deed | $500,000 | None Available | |
| Warranty Deed | $500,000 | None Available | |
| Quit Claim Deed | -- | None Available | |
| Quit Claim Deed | -- | None Available | |
| Warranty Deed | $315,000 | -- | |
| Warranty Deed | $315,000 | -- |
Mortgage History
| Date | Status | Loan Amount | Loan Type |
|---|---|---|---|
| Open | $490,943 | FHA | |
| Closed | $490,943 | FHA | |
| Previous Owner | $323,000 | Stand Alone Refi Refinance Of Original Loan | |
| Previous Owner | $255,000 | No Value Available | |
| Previous Owner | $252,000 | New Conventional | |
| Previous Owner | $5,000 | Unknown |
Property History
| Date | Event | Price | Change | Sq Ft Price |
|---|---|---|---|---|
| 10/22/2024 10/22/24 | Sold | $484,000 | -3.0% | $279 / Sq Ft |
| 08/21/2024 08/21/24 | Pending | -- | -- | -- |
| 08/14/2024 08/14/24 | For Sale | $499,000 | +58.4% | $288 / Sq Ft |
| 05/03/2019 05/03/19 | Sold | $315,000 | +1.6% | $182 / Sq Ft |
| 03/14/2019 03/14/19 | Pending | -- | -- | -- |
| 03/10/2019 03/10/19 | For Sale | $309,900 | -- | $179 / Sq Ft |
Tax History Compared to Growth
Tax History
| Year | Tax Paid | Tax Assessment Tax Assessment Total Assessment is a certain percentage of the fair market value that is determined by local assessors to be the total taxable value of land and additions on the property. | Land | Improvement |
|---|---|---|---|---|
| 2024 | $6,318 | $308,800 | $126,600 | $182,200 |
| 2023 | $6,621 | $308,800 | $126,600 | $182,200 |
| 2022 | $5,901 | $308,800 | $126,600 | $182,200 |
| 2021 | $5,989 | $308,400 | $126,600 | $181,800 |
| 2020 | $5,786 | $308,400 | $126,600 | $181,800 |
| 2019 | $5,456 | $242,500 | $82,000 | $160,500 |
| 2018 | $5,490 | $242,500 | $82,000 | $160,500 |
| 2017 | $5,080 | $242,500 | $82,000 | $160,500 |
| 2016 | $5,008 | $242,500 | $82,000 | $160,500 |
| 2015 | $4,932 | $242,500 | $82,000 | $160,500 |
| 2014 | $4,781 | $219,100 | $57,600 | $161,500 |
| 2013 | $4,722 | $219,100 | $57,600 | $161,500 |
Agents Affiliated with this Home
-
Hannah Beane
H
Seller's Agent in 2024
Hannah Beane
Today Real Estate
(413) 348-6682
2 in this area
23 Total Sales
-
S
Seller's Agent in 2019
Sandra Tessier
Property Specialists Group, Inc
-
Jane Chase

Buyer's Agent in 2019
Jane Chase
LandVest / Christie's International Real Estate
(207) 351-7529
57 Total Sales
Map
Source: PrimeMLS
MLS Number: 4739605
APN: NOTT-000008-000000-000003
- 4 Thompson Mill Rd
- 3 Elm Ct
- 8 Elm Ct
- 1 Elm Ct
- 2 Elm Ct
- 36 Northside Rd
- Map23 Lot 11-18 Fort Hill Rd
- 44 Labrador Ln
- 247 Old Concord Turnpike
- 317 Old Concord Turnpike Unit 1
- 21 Jacob Ln
- 15 Allens Ave
- 16 Little River Rd
- Lot 1N-3 Captain Smith Dr
- Lot 1N-2 Captain Smith Dr
- 6 Little River Rd
- Lot 1N-13 Captain Smith Dr
- Lot 1N-12 Captain Smith Dr
- Lot 1N-11 Captain Smith Dr
- Lot 1N-10 Captain Smith Dr
