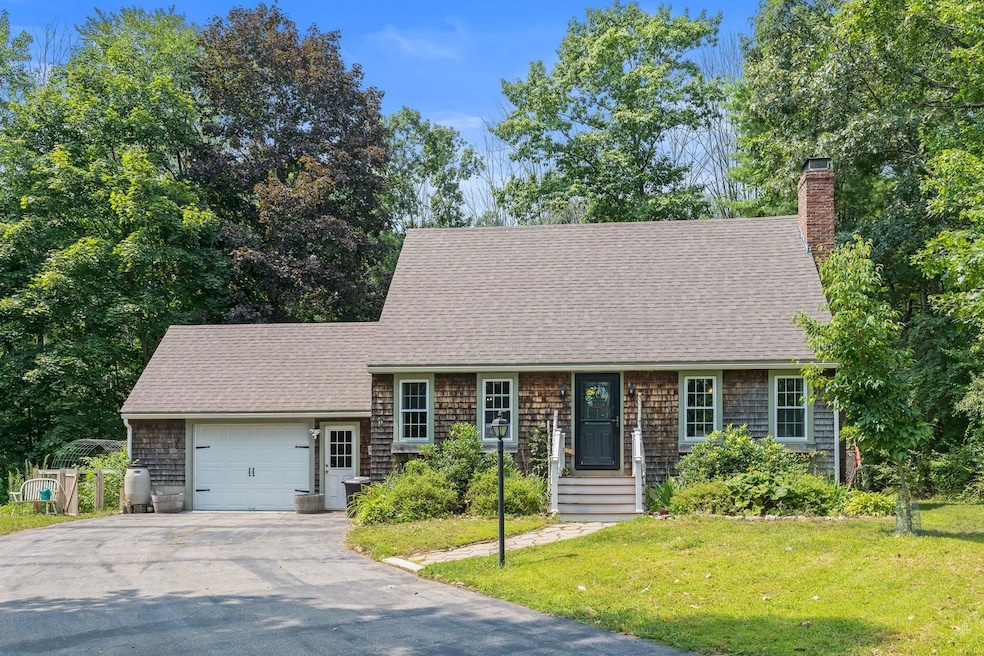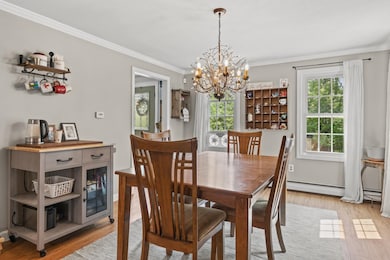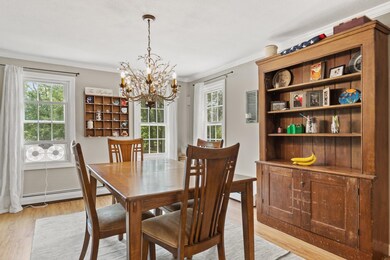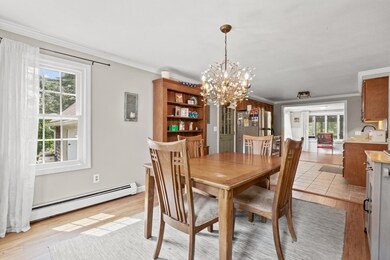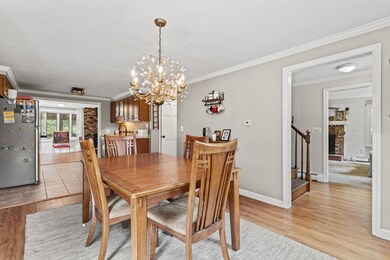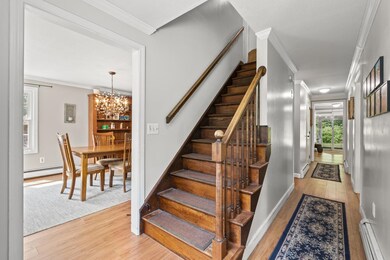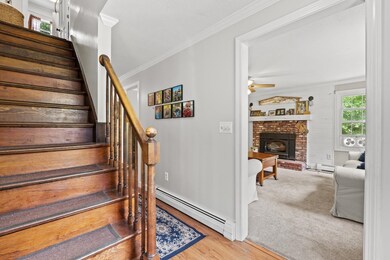
201 Mitchell Rd Nottingham, NH 03290
Highlights
- Cape Cod Architecture
- Screened Porch
- Bathroom on Main Level
- Nottingham Elementary School Rated A-
- Bathtub
- Ceiling Fan
About This Home
As of October 2024This prime location Cape style home offers the ultimate convenience for work and travel! With 3 bedrooms, a front living room featuring a cozy wood fireplace, and a family room with a gas-fired stove with sliders leading to an oversized screened porch, this home is perfect for relaxation and entertaining. The first floor also includes a large laundry room. Additionally, this home has an oversized one-car garage, providing ample storage space for vehicles and belongings. Showings start at the Open House August, 15th from 4-6 p.m.
Home Details
Home Type
- Single Family
Est. Annual Taxes
- $6,166
Year Built
- Built in 1970
Lot Details
- 1.15 Acre Lot
- Property fronts a private road
- Level Lot
Parking
- 1 Car Garage
Home Design
- Cape Cod Architecture
- Concrete Foundation
- Wood Frame Construction
- Shingle Roof
- Shake Siding
Interior Spaces
- 2-Story Property
- Ceiling Fan
- Wood Burning Fireplace
- Dining Area
- Screened Porch
- Unfinished Basement
- Walk-Up Access
- Fire and Smoke Detector
Kitchen
- Stove
- Gas Range
- Microwave
- Dishwasher
Flooring
- Carpet
- Laminate
- Vinyl
Bedrooms and Bathrooms
- 3 Bedrooms
- Bathroom on Main Level
- Bathtub
Laundry
- Laundry on main level
- Washer and Dryer Hookup
Schools
- Nottingham Elementary School
- Choice High School
Utilities
- Baseboard Heating
- Hot Water Heating System
- Heating System Uses Gas
- Heating System Uses Oil
- Propane
- Private Water Source
- Septic Tank
- Private Sewer
- Internet Available
- Cable TV Available
Listing and Financial Details
- Tax Lot 000003
Ownership History
Purchase Details
Home Financials for this Owner
Home Financials are based on the most recent Mortgage that was taken out on this home.Purchase Details
Home Financials for this Owner
Home Financials are based on the most recent Mortgage that was taken out on this home.Purchase Details
Home Financials for this Owner
Home Financials are based on the most recent Mortgage that was taken out on this home.Similar Homes in Nottingham, NH
Home Values in the Area
Average Home Value in this Area
Purchase History
| Date | Type | Sale Price | Title Company |
|---|---|---|---|
| Warranty Deed | $500,000 | None Available | |
| Warranty Deed | $500,000 | None Available | |
| Quit Claim Deed | -- | None Available | |
| Quit Claim Deed | -- | None Available | |
| Warranty Deed | $315,000 | -- | |
| Warranty Deed | $315,000 | -- |
Mortgage History
| Date | Status | Loan Amount | Loan Type |
|---|---|---|---|
| Open | $490,943 | FHA | |
| Closed | $490,943 | FHA | |
| Previous Owner | $323,000 | Stand Alone Refi Refinance Of Original Loan | |
| Previous Owner | $255,000 | No Value Available | |
| Previous Owner | $252,000 | New Conventional | |
| Previous Owner | $5,000 | Unknown |
Property History
| Date | Event | Price | Change | Sq Ft Price |
|---|---|---|---|---|
| 10/22/2024 10/22/24 | Sold | $484,000 | -3.0% | $279 / Sq Ft |
| 08/21/2024 08/21/24 | Pending | -- | -- | -- |
| 08/14/2024 08/14/24 | For Sale | $499,000 | +58.4% | $288 / Sq Ft |
| 05/03/2019 05/03/19 | Sold | $315,000 | +1.6% | $182 / Sq Ft |
| 03/14/2019 03/14/19 | Pending | -- | -- | -- |
| 03/10/2019 03/10/19 | For Sale | $309,900 | -- | $179 / Sq Ft |
Tax History Compared to Growth
Tax History
| Year | Tax Paid | Tax Assessment Tax Assessment Total Assessment is a certain percentage of the fair market value that is determined by local assessors to be the total taxable value of land and additions on the property. | Land | Improvement |
|---|---|---|---|---|
| 2024 | $6,318 | $308,800 | $126,600 | $182,200 |
| 2023 | $6,621 | $308,800 | $126,600 | $182,200 |
| 2022 | $5,901 | $308,800 | $126,600 | $182,200 |
| 2021 | $5,989 | $308,400 | $126,600 | $181,800 |
| 2020 | $5,786 | $308,400 | $126,600 | $181,800 |
| 2019 | $5,456 | $242,500 | $82,000 | $160,500 |
| 2018 | $5,490 | $242,500 | $82,000 | $160,500 |
| 2017 | $5,080 | $242,500 | $82,000 | $160,500 |
| 2016 | $5,008 | $242,500 | $82,000 | $160,500 |
| 2015 | $4,932 | $242,500 | $82,000 | $160,500 |
| 2014 | $4,781 | $219,100 | $57,600 | $161,500 |
| 2013 | $4,722 | $219,100 | $57,600 | $161,500 |
Agents Affiliated with this Home
-
Hannah Beane
H
Seller's Agent in 2024
Hannah Beane
Today Real Estate
(413) 348-6682
2 in this area
23 Total Sales
-
S
Seller's Agent in 2019
Sandra Tessier
Property Specialists Group, Inc
-
Jane Chase

Buyer's Agent in 2019
Jane Chase
LandVest / Christie's International Real Estate
(207) 351-7529
57 Total Sales
Map
Source: PrimeMLS
MLS Number: 5009674
APN: NOTT-000008-000000-000003
- 4 Thompson Mill Rd
- 3 Elm Ct
- 8 Elm Ct
- 1 Elm Ct
- 2 Elm Ct
- 36 Northside Rd
- Map23 Lot 11-18 Fort Hill Rd
- 44 Labrador Ln
- 247 Old Concord Turnpike
- 317 Old Concord Turnpike Unit 1
- 21 Jacob Ln
- 15 Allens Ave
- 16 Little River Rd
- Lot 1N-3 Captain Smith Dr
- Lot 1N-2 Captain Smith Dr
- 6 Little River Rd
- Lot 1N-13 Captain Smith Dr
- Lot 1N-12 Captain Smith Dr
- Lot 1N-11 Captain Smith Dr
- Lot 1N-10 Captain Smith Dr
