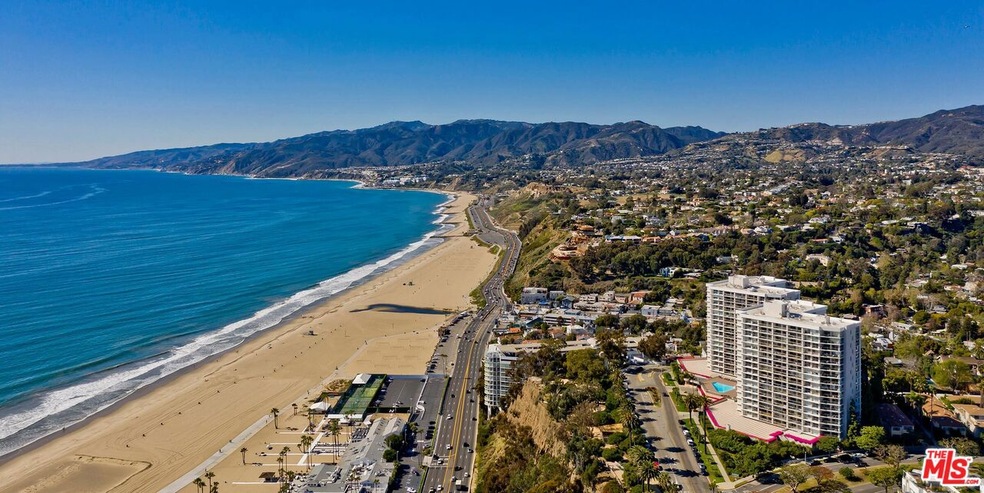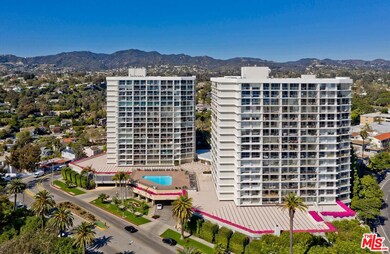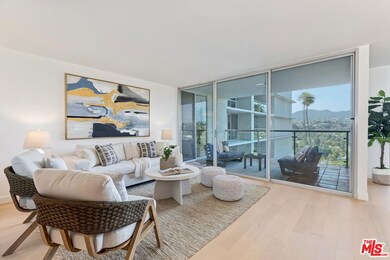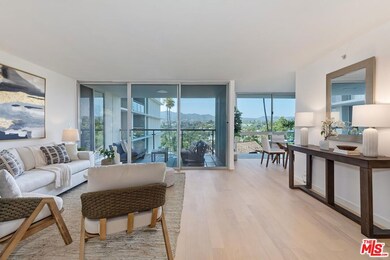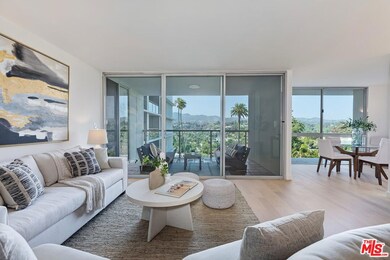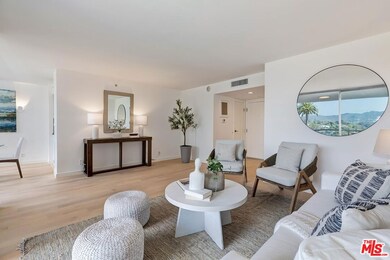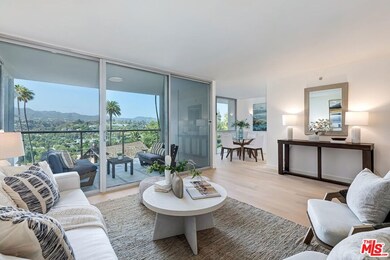
Ocean Towers 201 Ocean Ave Unit 705P Santa Monica, CA 90402
North of Montana NeighborhoodHighlights
- Concierge
- Fitness Center
- Heated In Ground Pool
- Roosevelt Elementary School Rated A+
- 24-Hour Security
- Automatic Gate
About This Home
As of October 2024SERENE LUXURY COASTAL MODERN CONDO. Enjoy panoramic and serene mountain views in the best priced condo in Santa Monica's most luxurious full service and iconic building--Ocean Towers. This completely remodeled 7th floor single-level luxury modern condo has floor to ceiling windows and sliding doors which open to a spacious balcony framing lush and verdant greenery and sweeping mountain views. You will be captivated by the light and airy, open floor plan with beautiful maple flooring and breathtaking landscape views from every room. Updated cook's kitchen with new white cabinetry, gray Caesarstone counters, and new top-of-the-line stainless steel appliances open to dining and living room with large terrace which is ideal for outdoor dining with ocean breezes. Beautifully updated bathroom with white tile, recessed lighting, new modern vanity, and fixtures. The spacious bedroom has new Berber carpeting, a large walk-in California Closet with custom built-ins, and a slider to the spacious terrace with gorgeous canyon views. There is an abundance of storage including the entry walk-in closet which could double for an office. Completely renovated in 2024 with no expense spared, this gorgeous move-in ready tranquil sanctuary would be perfect either as a full-time home or a pied-a-terre. Ocean Towers is Santa Monica's most prestigious, full-service building with 24 hours concierge, valet parking, state-of-the-art fitness center, community center, pristine grounds and sumptuous resort-style pool and spa. The ultimate in So Cal luxury lifestyle with the beach, Palisades Park, Ocean Avenue & Montana Avenue cafes and boutiques minutes away. This luxury condo and iconic Ocean Towers offer the best of Santa Monica living.
Last Agent to Sell the Property
Berkshire Hathaway HomeServices California Properties License #01140081 Listed on: 07/29/2024

Property Details
Home Type
- Co-Op
Year Built
- Built in 1971 | Remodeled
Lot Details
- 0.89 Acre Lot
- Corner Lot
HOA Fees
Parking
- 1 Car Garage
- Automatic Gate
- Guest Parking
Property Views
- Canyon
- Mountain
Home Design
- Contemporary Architecture
Interior Spaces
- 868 Sq Ft Home
- Living Room
- Dining Room
Kitchen
- Oven or Range
- Microwave
- Freezer
- Dishwasher
- Disposal
Flooring
- Wood
- Tile
Bedrooms and Bathrooms
- 1 Bedroom
- Walk-In Closet
- 1 Full Bathroom
- Bathtub with Shower
Home Security
- Carbon Monoxide Detectors
- Fire and Smoke Detector
- Fire Sprinkler System
Pool
- Heated In Ground Pool
- Heated Spa
Outdoor Features
- Living Room Balcony
- Covered patio or porch
Utilities
- Central Heating and Cooling System
Listing and Financial Details
- Assessor Parcel Number 4293-019-042
Community Details
Overview
- Association fees include earthquake insurance, building and grounds, cable TV, water and sewer paid, security, concierge
- 317 Units
- Property Management Professionals Llc Association
- 19-Story Property
Amenities
- Concierge
- Laundry Facilities
- Elevator
Recreation
- Fitness Center
- Community Pool
- Community Spa
Pet Policy
- Call for details about the types of pets allowed
Security
- 24-Hour Security
- Resident Manager or Management On Site
Ownership History
Purchase Details
Similar Homes in Santa Monica, CA
Home Values in the Area
Average Home Value in this Area
Purchase History
| Date | Type | Sale Price | Title Company |
|---|---|---|---|
| Interfamily Deed Transfer | -- | None Available |
Mortgage History
| Date | Status | Loan Amount | Loan Type |
|---|---|---|---|
| Closed | $0 | New Conventional | |
| Closed | $0 | Unknown |
Property History
| Date | Event | Price | Change | Sq Ft Price |
|---|---|---|---|---|
| 10/22/2024 10/22/24 | Sold | $725,000 | 0.0% | $835 / Sq Ft |
| 10/07/2024 10/07/24 | Pending | -- | -- | -- |
| 07/29/2024 07/29/24 | For Sale | $725,000 | -- | $835 / Sq Ft |
Tax History Compared to Growth
Agents Affiliated with this Home
-
Christin Moses

Seller's Agent in 2024
Christin Moses
Berkshire Hathaway HomeServices California Properties
(310) 489-5530
2 in this area
25 Total Sales
-
Michel Bron

Buyer's Agent in 2024
Michel Bron
Beverly and Company, Inc.
(310) 467-8042
1 in this area
20 Total Sales
About Ocean Towers
Map
Source: The MLS
MLS Number: 24-418431
APN: 4293-019-042
- 201 Ocean Ave Unit 1804P
- 201 Ocean Ave Unit 1105B
- 201 Ocean Ave Unit 1706P
- 201 Ocean Ave Unit 1604P
- 201 Ocean Ave Unit 808P
- 201 Ocean Ave Unit 1606P
- 201 Ocean Ave Unit 304B
- 201 Ocean Ave Unit 403P
- 201 Ocean Ave Unit 510P
- 201 Ocean Ave Unit 508P
- 201 Ocean Ave Unit 1505B
- 201 Ocean Ave Unit 504B
- 201 Ocean Ave Unit 609P
- 201 Ocean Ave Unit 1709B
- 201 Ocean Ave Unit 1905P
- 201 Ocean Ave Unit 703B
- 101 Ocean Ave Unit F402
- 202 San Vicente Blvd Unit 15
- 270 Palisades Beach Rd Unit 301
- 205 Georgina Ave
