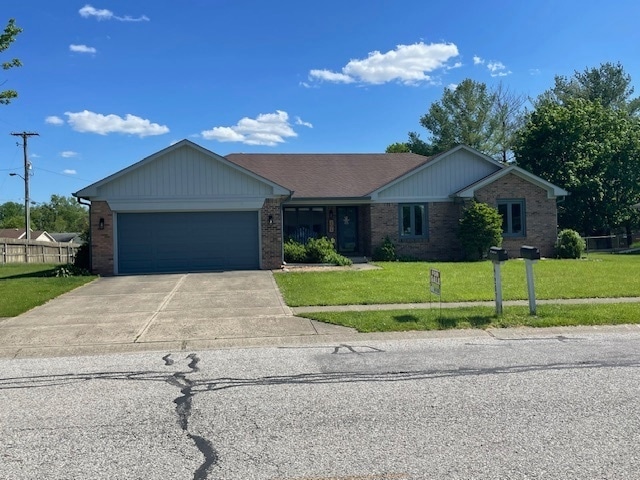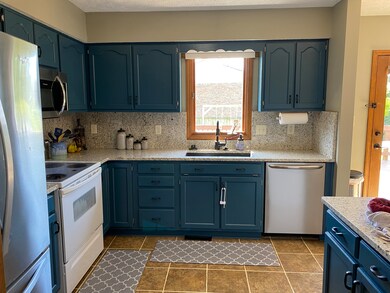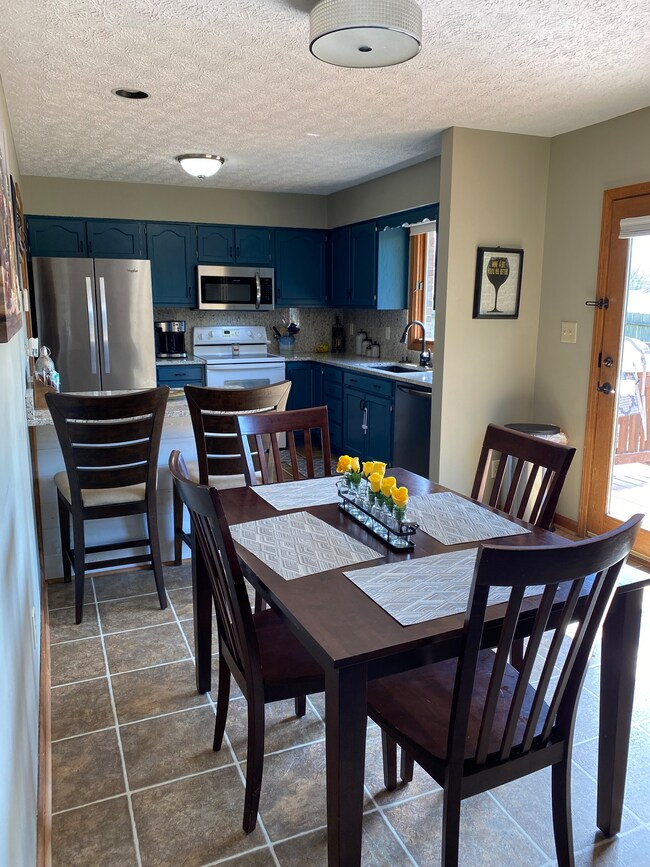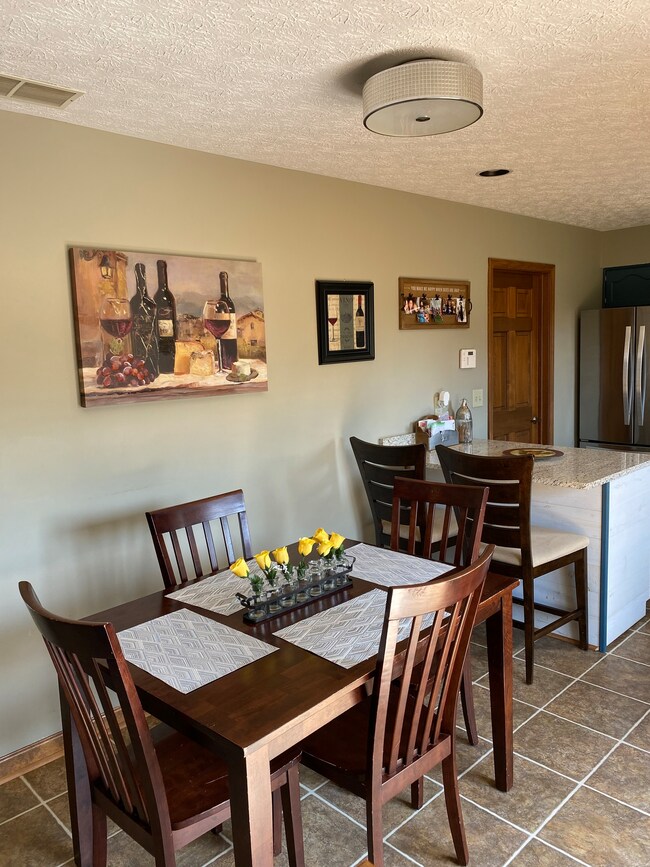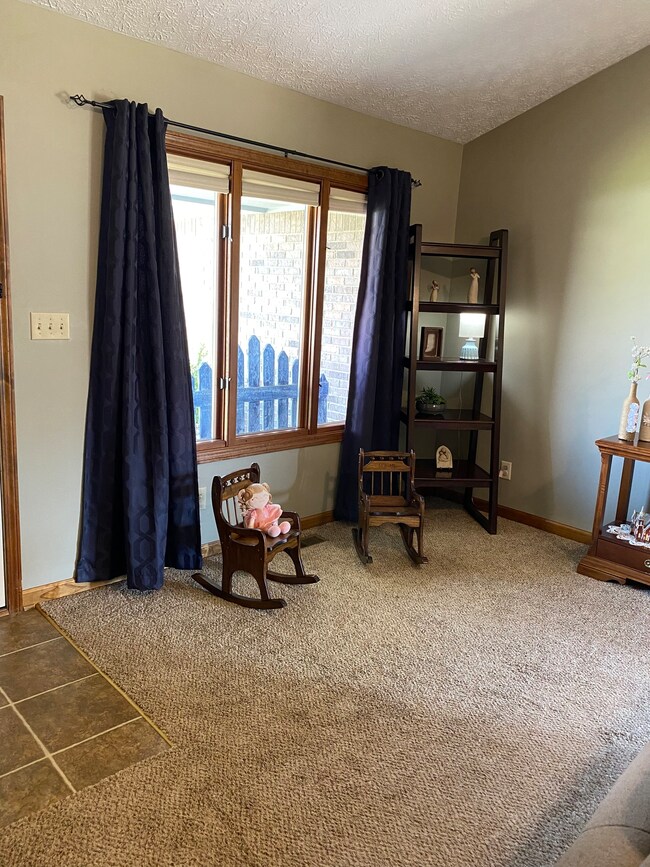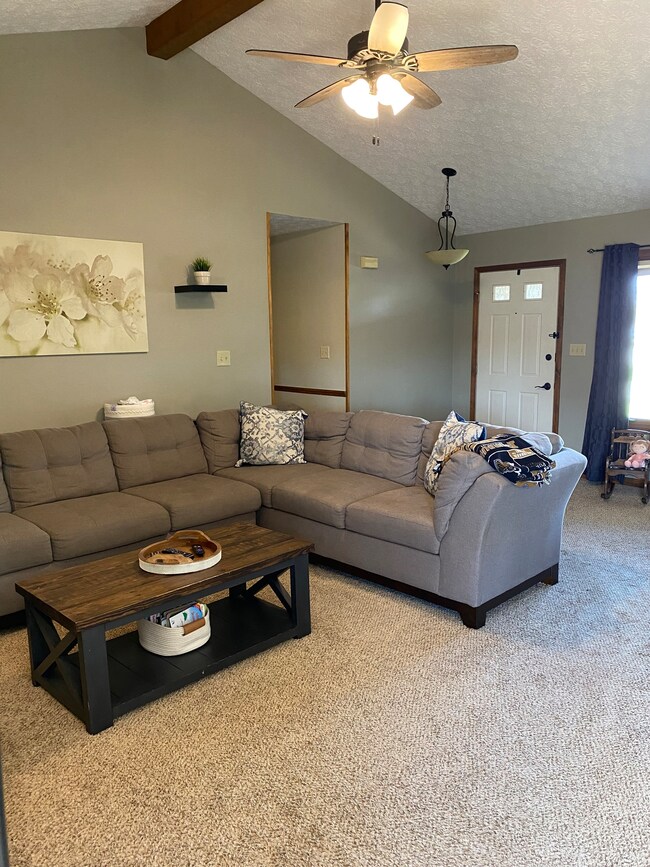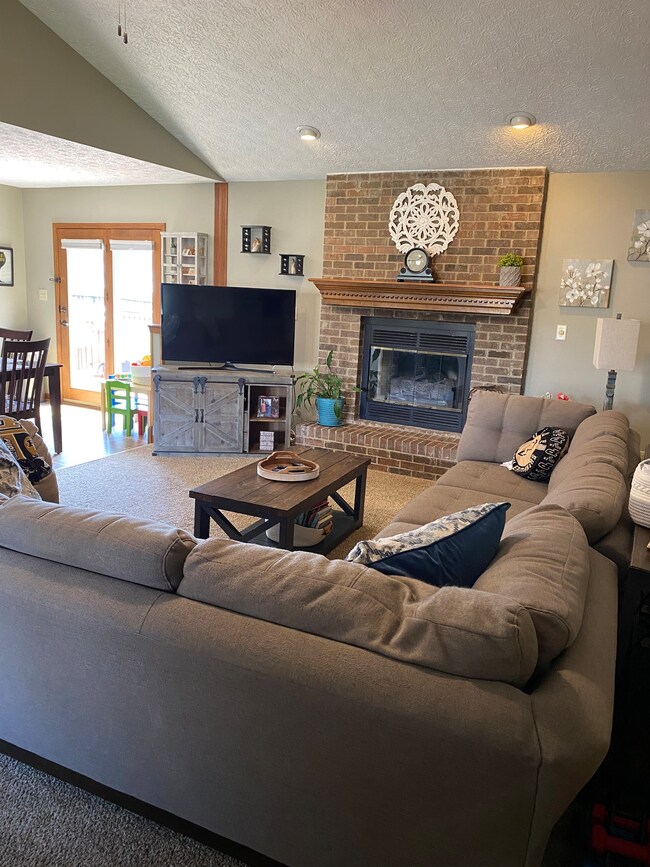
201 Pinnacle Ln Plainfield, IN 46168
Highlights
- Deck
- Ranch Style House
- No HOA
- Central Elementary School Rated A
- Corner Lot
- 1-minute walk to Vandalia Rail Trail
About This Home
As of July 2024All brick ranch home, on a large corner lot. Kitchen has granite countertops and matching backsplash; both bathrooms have been updated and the master suite includes a large walk in shower with dual shower heads. Living room features cathedral ceilings and a brick fireplace. New water heater in 2023. Composite deck. Great location with direct access to Plainfield Trail Systems and a short walk to downtown. The rear of the subject faces a 8 unit apartment building with no windows. The seller and the adjacent property owners have had no issues and feel it provides privacy to their rear yards.
Last Agent to Sell the Property
Debra A. Lyell Appraisal Co. Brokerage Email: debralyell@aol.com License #RB14005133 Listed on: 04/24/2024
Home Details
Home Type
- Single Family
Est. Annual Taxes
- $2,180
Year Built
- Built in 1991 | Remodeled
Lot Details
- 0.44 Acre Lot
- Corner Lot
Parking
- 2 Car Attached Garage
Home Design
- Ranch Style House
- Brick Exterior Construction
Interior Spaces
- 1,466 Sq Ft Home
- Gas Log Fireplace
- Combination Kitchen and Dining Room
- Crawl Space
- Pull Down Stairs to Attic
- Laundry Room
Kitchen
- Electric Oven
- Built-In Microwave
- Dishwasher
- Disposal
Flooring
- Carpet
- Vinyl
Bedrooms and Bathrooms
- 3 Bedrooms
- 2 Full Bathrooms
Outdoor Features
- Deck
- Shed
- Storage Shed
Utilities
- Forced Air Heating System
- Heating System Uses Gas
- Gas Water Heater
Community Details
- No Home Owners Association
- Ridge Line Estates Subdivision
Listing and Financial Details
- Legal Lot and Block 1 / 1
- Assessor Parcel Number 321027410001000012
- Seller Concessions Offered
Ownership History
Purchase Details
Home Financials for this Owner
Home Financials are based on the most recent Mortgage that was taken out on this home.Purchase Details
Purchase Details
Purchase Details
Home Financials for this Owner
Home Financials are based on the most recent Mortgage that was taken out on this home.Purchase Details
Similar Homes in the area
Home Values in the Area
Average Home Value in this Area
Purchase History
| Date | Type | Sale Price | Title Company |
|---|---|---|---|
| Warranty Deed | $297,900 | None Listed On Document | |
| Warranty Deed | $297,900 | Stewart Title Company | |
| Interfamily Deed Transfer | -- | None Available | |
| Interfamily Deed Transfer | -- | -- | |
| Warranty Deed | -- | -- | |
| Sheriffs Deed | -- | -- |
Mortgage History
| Date | Status | Loan Amount | Loan Type |
|---|---|---|---|
| Open | $253,215 | New Conventional | |
| Previous Owner | $116,400 | New Conventional | |
| Previous Owner | $37,700 | Stand Alone Second | |
| Previous Owner | $15,000 | Credit Line Revolving |
Property History
| Date | Event | Price | Change | Sq Ft Price |
|---|---|---|---|---|
| 07/19/2024 07/19/24 | Sold | $297,900 | 0.0% | $203 / Sq Ft |
| 06/13/2024 06/13/24 | Pending | -- | -- | -- |
| 05/30/2024 05/30/24 | Price Changed | $297,900 | 0.0% | $203 / Sq Ft |
| 05/08/2024 05/08/24 | Price Changed | $298,000 | -2.3% | $203 / Sq Ft |
| 04/24/2024 04/24/24 | For Sale | $305,000 | +157.4% | $208 / Sq Ft |
| 02/28/2014 02/28/14 | Sold | $118,500 | -7.3% | $81 / Sq Ft |
| 01/22/2014 01/22/14 | Pending | -- | -- | -- |
| 12/30/2013 12/30/13 | For Sale | $127,900 | -- | $87 / Sq Ft |
Tax History Compared to Growth
Tax History
| Year | Tax Paid | Tax Assessment Tax Assessment Total Assessment is a certain percentage of the fair market value that is determined by local assessors to be the total taxable value of land and additions on the property. | Land | Improvement |
|---|---|---|---|---|
| 2024 | $2,282 | $249,900 | $42,000 | $207,900 |
| 2023 | $2,179 | $243,200 | $39,900 | $203,300 |
| 2022 | $2,297 | $231,100 | $37,800 | $193,300 |
| 2021 | $1,980 | $201,700 | $35,300 | $166,400 |
| 2020 | $1,867 | $192,400 | $35,300 | $157,100 |
| 2019 | $1,683 | $179,600 | $32,600 | $147,000 |
| 2018 | $1,677 | $175,200 | $32,600 | $142,600 |
| 2017 | $1,560 | $160,500 | $23,700 | $136,800 |
| 2016 | $1,556 | $160,600 | $23,700 | $136,900 |
| 2014 | $1,367 | $143,400 | $21,800 | $121,600 |
Agents Affiliated with this Home
-
D
Seller's Agent in 2024
Debra Lyell
Debra A. Lyell Appraisal Co.
(317) 443-5656
1 in this area
3 Total Sales
-

Buyer's Agent in 2024
John Vandersall
F.C. Tucker Company
(317) 345-6643
1 in this area
108 Total Sales
-

Seller's Agent in 2014
Dennis Nottingham
RE/MAX Advanced Realty
(317) 298-0961
5 in this area
150 Total Sales
-
C
Seller Co-Listing Agent in 2014
Christopher Williams
Map
Source: MIBOR Broker Listing Cooperative®
MLS Number: 21975727
APN: 32-10-27-410-001.000-012
- 100 Lincoln St
- 454 Pickett St
- 770 Viewpoint Dr
- 431 Vestal Rd
- 643 Harlan St
- 720 Willow Pointe Dr N
- 323 S Vine St
- 1042 W Main St
- 120 E South St
- 728 Christin Ct
- 518 N Carr Rd
- 5971 Portman Place
- 2808 Woodside Dr
- 2825 S State Road 267
- 560 S Center St
- 4179 Hume Ave
- 2948 Chalbury Dr
- 4144 Cupertino Ave Unit 38F
- 4148 Cupertino Ave
- 4152 Cupertino Ave
