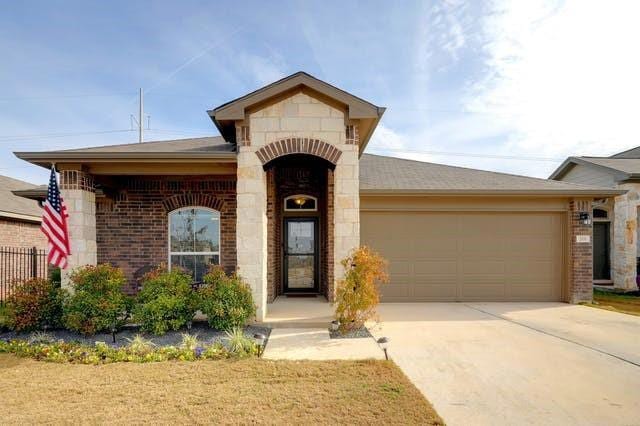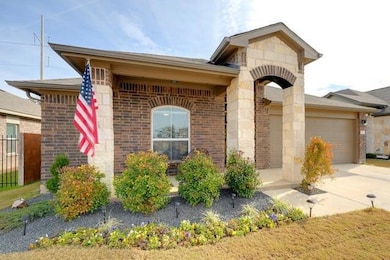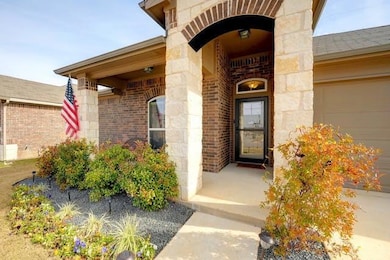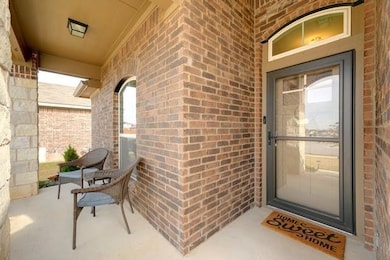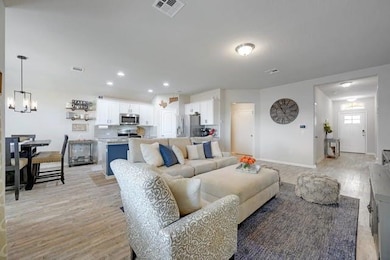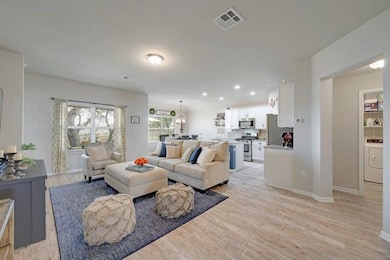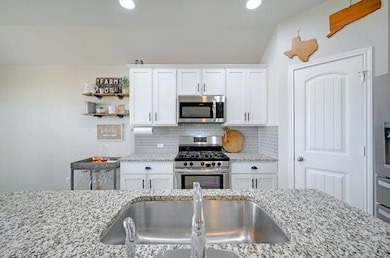201 Rusk Bluff Ave Leander, TX 78641
Larkspur Park NeighborhoodHighlights
- Fitness Center
- View of Trees or Woods
- Mature Trees
- Stacy Kaye Danielson Middle School Rated A-
- Open Floorplan
- Clubhouse
About This Home
Charming single-story home in sought after Larkspur, laminate floors in living room, kitchen, and halls, carpeted bedrooms. Kitchen is open to living room with BIG island, granite countertops, and stainless steel appliances. Primary suite includes dual vanity, large shower, and roomy walk-in closet. The custom deck on the back of the home is under the large live oak tree and faces green space with a hilltop view. Home is close to US 183 and a metro rail station for a quick commute to downtown Austin. Walking distance to elementary school, neighborhood pool and fitness center.
Listing Agent
Trinity Texas Property Mgmt Brokerage Phone: (512) 279-4596 Listed on: 11/03/2025
Co-Listing Agent
Trinity Texas Property Mgmt Brokerage Phone: (512) 279-4596 License #0658782
Home Details
Home Type
- Single Family
Est. Annual Taxes
- $8,735
Year Built
- Built in 2018
Lot Details
- 6,578 Sq Ft Lot
- West Facing Home
- Wood Fence
- Back Yard Fenced
- Rain Sensor Irrigation System
- Mature Trees
Parking
- 2 Car Garage
- Front Facing Garage
- Single Garage Door
- Garage Door Opener
- Driveway
Property Views
- Woods
- Neighborhood
Home Design
- Brick Exterior Construction
- Slab Foundation
- Asphalt Roof
- HardiePlank Type
Interior Spaces
- 1,503 Sq Ft Home
- 1-Story Property
- Open Floorplan
- ENERGY STAR Qualified Windows
- Washer and Dryer
Kitchen
- Free-Standing Electric Oven
- Gas Cooktop
- Dishwasher
- Kitchen Island
- Granite Countertops
- Disposal
Flooring
- Carpet
- Laminate
- Tile
Bedrooms and Bathrooms
- 3 Main Level Bedrooms
- 2 Full Bathrooms
Home Security
- Prewired Security
- Smart Home
- Smart Thermostat
Accessible Home Design
- No Interior Steps
Outdoor Features
- Deck
- Front Porch
Schools
- Larkspur Elementary School
- Danielson Middle School
- Glenn High School
Utilities
- Central Heating and Cooling System
- Vented Exhaust Fan
- Municipal Utilities District for Water and Sewer
Listing and Financial Details
- Security Deposit $1,850
- Tenant pays for all utilities
- The owner pays for association fees
- Negotiable Lease Term
- $65 Application Fee
- Assessor Parcel Number 17W314220L0011
- Tax Block L
Community Details
Overview
- Property has a Home Owners Association
- Built by D R Horton
- Caughfield Ph 2 Subdivision
- Property managed by Trinitytxpropertymgmt.
Amenities
- Clubhouse
- Game Room
- Community Mailbox
Recreation
- Community Playground
- Fitness Center
- Community Pool
Pet Policy
- Pet Deposit $500
- Dogs and Cats Allowed
- Medium pets allowed
Map
Source: Unlock MLS (Austin Board of REALTORS®)
MLS Number: 6882464
APN: R563505
- 108 Sandhill Piper St
- 305 Rusk Bluff Ave
- 149 Feather Grass Ave
- 401 Lewisville Ln
- 457 Red Matador Ln
- 429 Rusk Bluff Ave
- 205 Yoakum St
- 433 Rusk Bluff Ave
- 160 Shearwater Ln
- 105 Wild Sage Ln
- 301 Majestic Cedar Ct
- 157 Fire Wheel Pass
- 200 Wild Sage Ln
- 341 Blue Sage Dr
- 129 Empress Tree Dr
- 564 Blue Sage Dr
- 337 Blue Sage Dr
- 133 Empress Tree Dr
- 108 Red Matador Ln
- 125 Redtail Ln
- 120 Feather Grass Ave
- 305 Rusk Bluff Ave
- 457 Red Matador Ln
- 104 Blue Sage Dr
- 328 Majestic Cedar Ct
- 413 Red Matador Ln
- 160 Shearwater Ln
- 145 Pine Island Ln
- 148 Fire Wheel Pass
- 201 Red Matador Ln
- 429 Cinnamon Teal Ln
- 228 Wild Sage Ln
- 205 Jude Cir
- 457 Blue Hibiscus Dr
- 305 Earl Keen St
- 216 Blue Hibiscus Dr
- 313 Somerville St
- 104 Royal Palm Way
- 329 High Plains Pass
- 308 Somerville St
