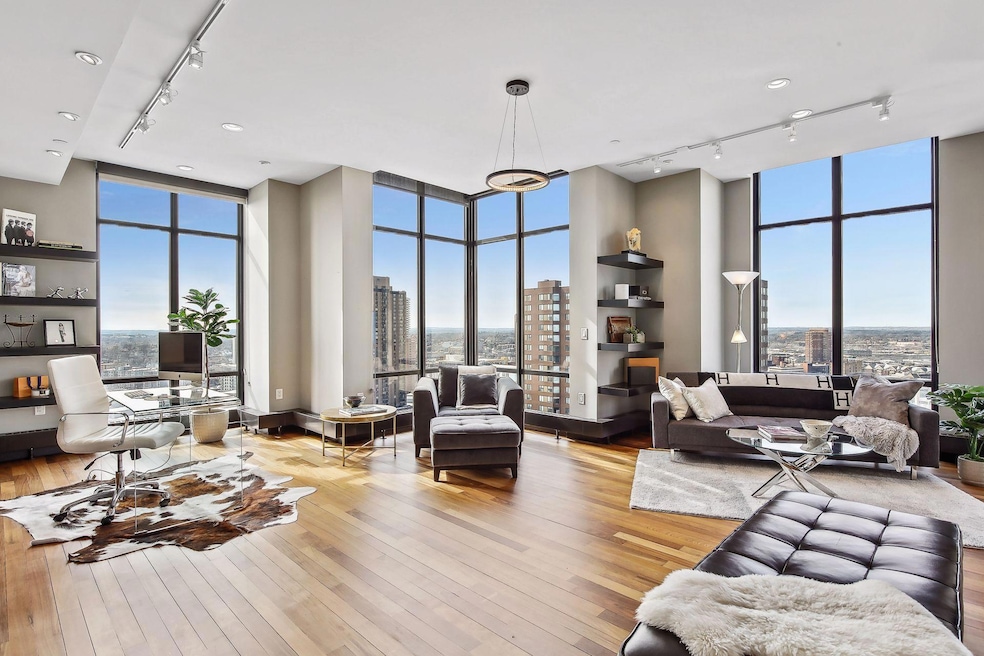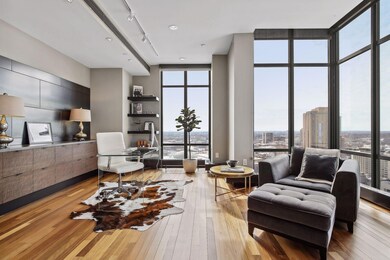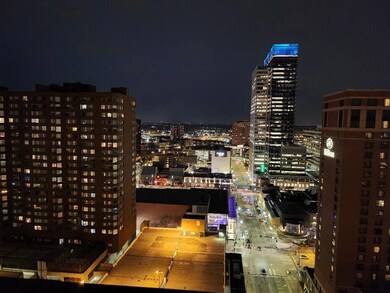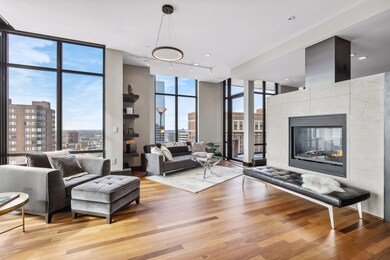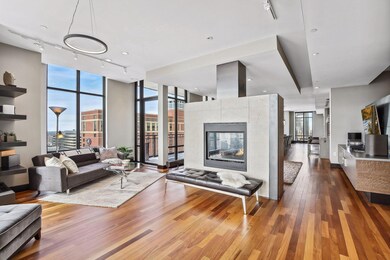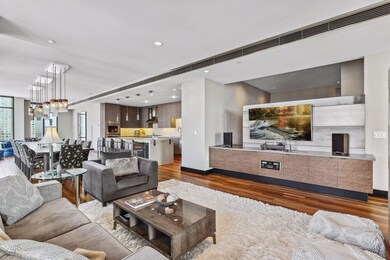201 S 11th St Unit 2100 Minneapolis, MN 55403
Downtown West NeighborhoodEstimated payment $12,567/month
Highlights
- City View
- Game Room
- Patio
- Two Way Fireplace
- Walk-In Closet
- Living Room
About This Home
Experience the pinnacle of urban luxury in this iconic, fully remodeled penthouse residence. Spanning over 3,200 square feet, this extraordinary home offers an expansive layout designed for privacy, comfort, and grand-scale entertaining. Soaring floor-to-ceiling windows frame breathtaking skyline views—sunsets and city lights unfold before you in vivid detail. The thoughtfully designed floor plan includes a lavish primary suite and a spacious second ensuite bedroom, each offering refined elegance and tranquility. A chef-inspired kitchen features top-tier professional appliances, sleek finishes, and seamless flow into the dining and living spaces. Hosting is effortless with a custom-built dining table that comfortably seats 16—perfect for unforgettable gatherings and holidays. Enjoy white-glove amenities including valet parking, in-residence dining, and impeccable service from a highly regarded management team and concierge staff. Unwind at the And a Spa, dine at two acclaimed on-site restaurants, and appreciate the convenience of direct skyway access. Step outside to enjoy the cultural vibrancy of downtown—just moments to Orchestra Hall, Loring Park, the Walker Art Center, the Dakota, and an array of celebrated restaurants. This is more than a home—it’s a lifestyle of distinction! **Sellers will provide one year membership to spa and club.**
Property Details
Home Type
- Condominium
Est. Annual Taxes
- $20,385
Year Built
- Built in 2007
HOA Fees
- $3,004 Monthly HOA Fees
Parking
- 2 Car Garage
- Heated Garage
Interior Spaces
- 3,216 Sq Ft Home
- 1-Story Property
- Two Way Fireplace
- Entrance Foyer
- Living Room
- Game Room
- City Views
Kitchen
- Range
- Microwave
- Dishwasher
- Disposal
Bedrooms and Bathrooms
- 3 Bedrooms
- Walk-In Closet
Laundry
- Laundry Room
- Dryer
- Washer
Utilities
- Forced Air Heating and Cooling System
- Vented Exhaust Fan
Additional Features
- Accessible Elevator Installed
- Patio
Community Details
- Association fees include air conditioning, maintenance structure, cable TV, electricity, gas, hazard insurance, heating, internet, lawn care, ground maintenance, professional mgmt, trash, security, sewer, shared amenities, snow removal, valet parking
- First Service Residential Association, Phone Number (952) 277-2700
- High-Rise Condominium
- Cic 1431 Ivy Resdidence Subdivision
Listing and Financial Details
- Assessor Parcel Number 2702924140596
Map
Home Values in the Area
Average Home Value in this Area
Tax History
| Year | Tax Paid | Tax Assessment Tax Assessment Total Assessment is a certain percentage of the fair market value that is determined by local assessors to be the total taxable value of land and additions on the property. | Land | Improvement |
|---|---|---|---|---|
| 2024 | $20,385 | $1,210,000 | $44,000 | $1,166,000 |
| 2023 | $19,323 | $1,300,000 | $48,000 | $1,252,000 |
| 2022 | $24,377 | $1,428,000 | $48,000 | $1,380,000 |
| 2021 | $23,466 | $1,527,000 | $46,000 | $1,481,000 |
| 2020 | $25,400 | $1,527,000 | $45,700 | $1,481,300 |
| 2019 | $26,216 | $1,527,000 | $30,500 | $1,496,500 |
| 2018 | $24,624 | $1,527,000 | $30,500 | $1,496,500 |
| 2017 | $21,853 | $1,249,000 | $30,500 | $1,218,500 |
| 2016 | $20,027 | $1,124,500 | $30,500 | $1,094,000 |
| 2015 | $16,455 | $899,500 | $30,500 | $869,000 |
| 2014 | -- | $749,500 | $30,500 | $719,000 |
Property History
| Date | Event | Price | List to Sale | Price per Sq Ft |
|---|---|---|---|---|
| 09/26/2025 09/26/25 | For Sale | $1,495,000 | 0.0% | $465 / Sq Ft |
| 07/10/2023 07/10/23 | Rented | $8,500 | 0.0% | -- |
| 05/19/2023 05/19/23 | Price Changed | $8,500 | -10.5% | $3 / Sq Ft |
| 05/05/2023 05/05/23 | For Rent | $9,500 | -- | -- |
Purchase History
| Date | Type | Sale Price | Title Company |
|---|---|---|---|
| Warranty Deed | $1,400,000 | Watermark Title Agency | |
| Quit Claim Deed | -- | None Available | |
| Contract Of Sale | -- | None Available | |
| Quit Claim Deed | -- | None Available | |
| Interfamily Deed Transfer | -- | None Available | |
| Limited Warranty Deed | $1,535,000 | Titlenexus Llc | |
| Warranty Deed | -- | First American Title Ins Co |
Mortgage History
| Date | Status | Loan Amount | Loan Type |
|---|---|---|---|
| Previous Owner | $1,974,000 | Seller Take Back |
Source: NorthstarMLS
MLS Number: 6731158
APN: 27-029-24-14-0596
- 201 S 11th St Unit 1040
- 201 S 11th St Unit 530
- 201 S 11th St Unit 1000
- 201 S 11th St Unit 830
- 201 S 11th St Unit 2500
- 201 S 11th St Unit 1440
- 201 S 11th St Unit 930
- 201 S 11th St Unit 1400
- 201 S 11th St Unit 1700
- 201 S 11th St Unit 1930
- 500 E Grant St Unit 1102
- 500 E Grant St Unit 709
- 500 E Grant St Unit 907
- 500 E Grant St Unit 807
- 500 E Grant St Unit 704
- 500 E Grant St Unit 1507
- 500 E Grant St Unit 1711
- 1200 Nicollet Mall Unit 606
- 1200 Nicollet Mall Unit 507
- 1200 Nicollet Mall Unit 426
- 201 S 11th St Unit 530
- 201 S 11th St Unit 1700
- 1117 Marquette Ave
- 95 S 10th St
- 1314 Marquette Ave
- 500 E Grant St Unit 708
- 500 E Grant St Unit 1906
- 500 E Grant St Unit 806
- 500 E Grant St Unit 2405
- 500 E Grant St Unit 1304
- 500 E Grant St Unit 209
- 500 E Grant St Unit 2409
- 90 S 9th St
- 1200 Nicollet Mall Unit 215
- 1200 Nicollet Mall Unit 906
- 15 E Grant St
- 1225 Lasalle Ave Unit 2301
- 500 E 14th St
- 515 E Grant St
- 16 E 15th St
