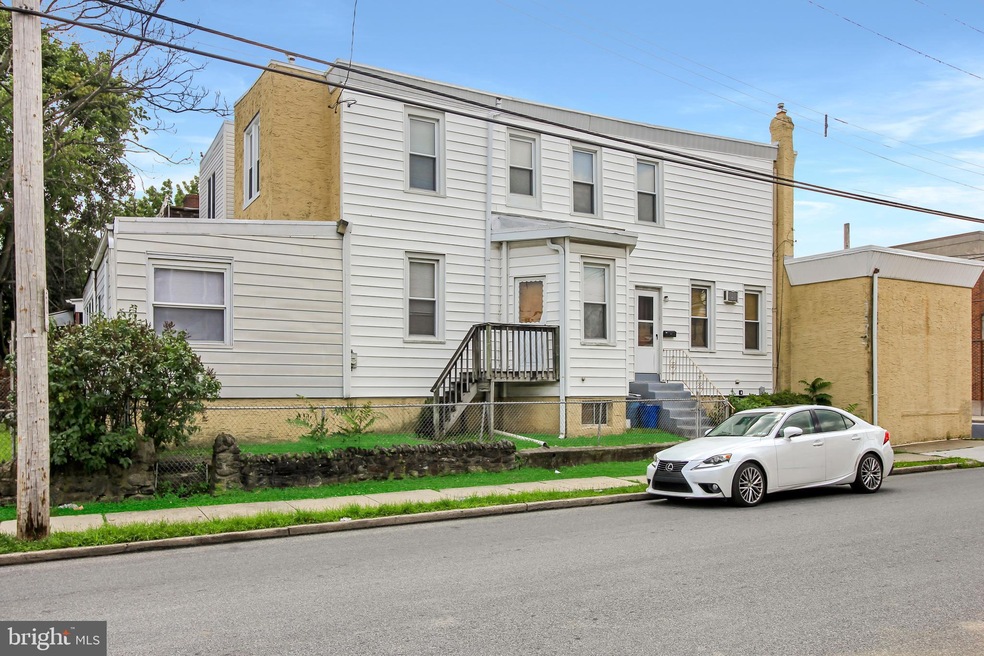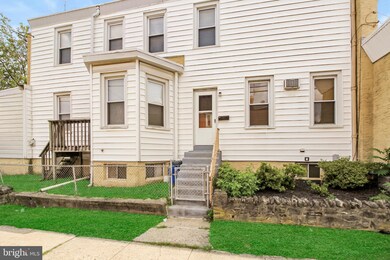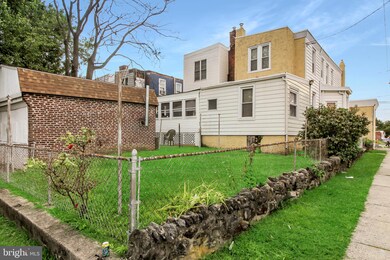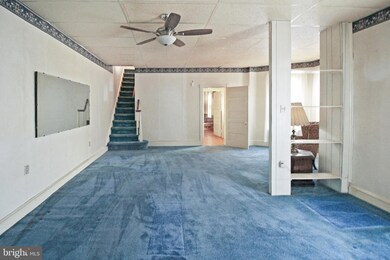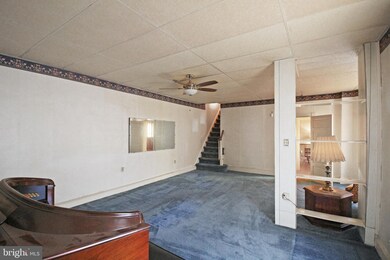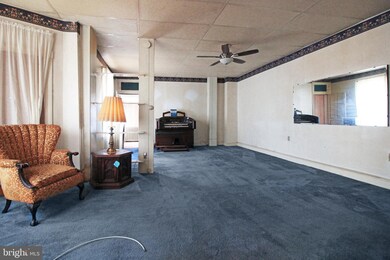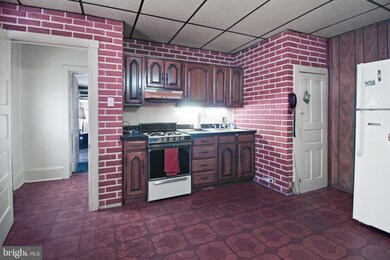
Estimated Value: $154,318
Highlights
- No HOA
- 3-minute walk to Main Street And 6Th Street
- 60+ Gallon Tank
- More Than Two Accessible Exits
- Hot Water Heating System
About This Home
As of October 2023Discover endless possibilities at 201 S 6th St, Darby, PA! This charming corner property offers 4 bedrooms, 2 baths, over 2,200 sqft of living space with tall ceilings, and a private fenced in backyard. This home provides the perfect canvas to make it your own with endless possibilities! This home has 2 entrances, on the side of the building that lets into the kitchen and living room, and another on the corner which lets into a large family room with over 12 foot ceilings. This room could be great for entertaining guests, or family movie nights, or use it as a home office! From here you go up 4 steps into the kitchen, or down 4 steps into the basement. There is 1 bedroom on the first floor and 3 bedrooms and a bath on the 2nd floor. It is very hard to find a home this big with this much room on the corner of the block with a fenced in back yard. The roof was recently redone.
Townhouse Details
Home Type
- Townhome
Year Built
- Built in 1940
Lot Details
- 2,614 Sq Ft Lot
- Lot Dimensions are 25.00 x 115.00
Parking
- On-Street Parking
Home Design
- Block Foundation
- Concrete Perimeter Foundation
- Stucco
Interior Spaces
- 2,369 Sq Ft Home
- Property has 2 Levels
- Basement
- Interior Basement Entry
Bedrooms and Bathrooms
Accessible Home Design
- More Than Two Accessible Exits
Utilities
- Cooling System Mounted In Outer Wall Opening
- Heating System Uses Oil
- Hot Water Heating System
- 60+ Gallon Tank
Community Details
- No Home Owners Association
Listing and Financial Details
- Tax Lot 383-000
- Assessor Parcel Number 14-00-02909-00
Ownership History
Purchase Details
Home Financials for this Owner
Home Financials are based on the most recent Mortgage that was taken out on this home.Purchase Details
Similar Homes in Darby, PA
Home Values in the Area
Average Home Value in this Area
Purchase History
| Date | Buyer | Sale Price | Title Company |
|---|---|---|---|
| Alicia Wongbaye | $150,000 | None Listed On Document | |
| Parsons Sara E | -- | -- |
Mortgage History
| Date | Status | Borrower | Loan Amount |
|---|---|---|---|
| Open | Alicia Wongbaye | $138,000 |
Property History
| Date | Event | Price | Change | Sq Ft Price |
|---|---|---|---|---|
| 10/20/2023 10/20/23 | Sold | $150,000 | +0.7% | $63 / Sq Ft |
| 09/14/2023 09/14/23 | For Sale | $149,000 | -0.7% | $63 / Sq Ft |
| 09/10/2023 09/10/23 | Off Market | $150,000 | -- | -- |
| 08/18/2023 08/18/23 | For Sale | $149,000 | -- | $63 / Sq Ft |
Tax History Compared to Growth
Tax History
| Year | Tax Paid | Tax Assessment Tax Assessment Total Assessment is a certain percentage of the fair market value that is determined by local assessors to be the total taxable value of land and additions on the property. | Land | Improvement |
|---|---|---|---|---|
| 2024 | $4,794 | $96,810 | $15,040 | $81,770 |
| 2023 | $4,510 | $96,810 | $15,040 | $81,770 |
| 2022 | $4,387 | $96,810 | $15,040 | $81,770 |
| 2021 | $6,122 | $96,810 | $15,040 | $81,770 |
| 2020 | $3,569 | $48,860 | $14,270 | $34,590 |
| 2019 | $3,418 | $48,860 | $14,270 | $34,590 |
| 2018 | $3,376 | $48,860 | $0 | $0 |
| 2017 | $3,314 | $48,860 | $0 | $0 |
| 2016 | $268 | $48,860 | $0 | $0 |
| 2015 | $274 | $48,860 | $0 | $0 |
| 2014 | $268 | $48,860 | $0 | $0 |
Agents Affiliated with this Home
-
Ken Scarborough

Seller's Agent in 2023
Ken Scarborough
Homestarr Realty
(267) 549-4094
1 in this area
55 Total Sales
Map
Source: Bright MLS
MLS Number: PADE2052342
APN: 14-00-02909-00
