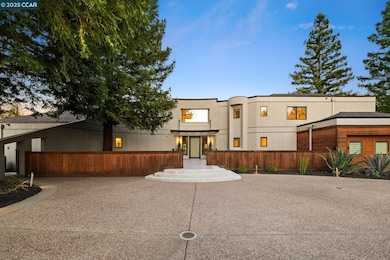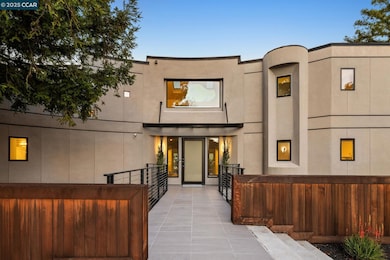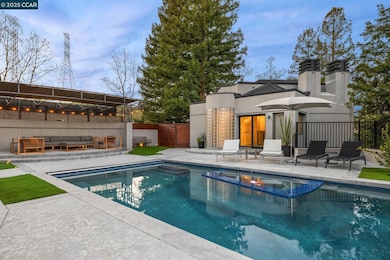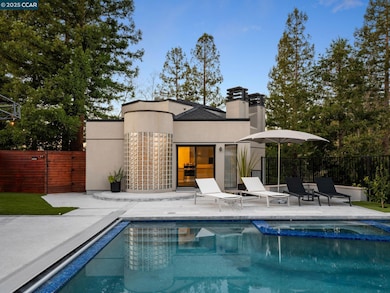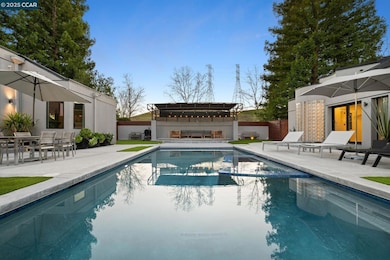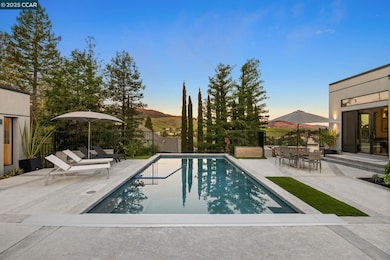
201 S Ridge Ct Danville, CA 94506
Blackhawk NeighborhoodEstimated payment $27,374/month
Highlights
- Guest House
- In Ground Pool
- Golf Course View
- Tassajara Hills Elementary School Rated A
- Gated Community
- Updated Kitchen
About This Home
Captivating panoramic Mt. Diablo hillside & golf course views from impressive contemporary gated Blackhawk Country Club estate. 5,423+/-SF two-level open-concept floorplan + 919+/-SF two-level, 1 bd, 1 bth guest house on .84 acres. 5 bds, 4.5 bths in main house incld main-level primary & guest suites. 3 upstairs bdrms incld 1 w/en suite. Fleetwood glass pivot front entry. White oak hardwood floors. New bdrm carpet. Soaring ceilings. European-style cabinetry. Multiple skylights. Linear gas recessed fireplaces. Walls of windows. Smooth wall finish. Glass & stainless railing. Primary ste w/pvt deck, dual-sided gas fireplace, floating vanities, free-standing tub. Formal dining overlooking sunken living rm. Family rm w/vaulted ceiling, frpl, wet bar. Chef’s eat-in kitchen w/Dekton counters, waterfall island, dual-toned European-style cabinets. Dual Wolf ovens, 6-burner cooktop, microwave, dual Bosch dishwashers, SubZero refrigerator. Private backyard w/pool, spa, pavilion & patio bordered by towering redwoods. Terraced hillside ideal for vineyard, decks, solar panels site. 3 HVAC. 2 wtr htrs. Off-street parking behind gate for 20+ cars. Near Falls golf course, tennis, swimming & fitness facilities. Close to freeways, downtown, Livermore Valley Wine Country, top-rated SRVUSD schools.
Home Details
Home Type
- Single Family
Est. Annual Taxes
- $37,591
Year Built
- Built in 2010
Lot Details
- 0.84 Acre Lot
- Cul-De-Sac
- Back and Front Yard Fenced
- Wood Fence
- Landscaped
- Corner Lot
- Flag Lot
- Terraced Lot
- Garden
HOA Fees
- $200 Monthly HOA Fees
Parking
- 3 Car Direct Access Garage
- Side Facing Garage
- Garage Door Opener
Property Views
- Golf Course
- Mount Diablo
- Hills
Home Design
- Contemporary Architecture
- Wood Siding
- Stucco
Interior Spaces
- 2-Story Property
- Central Vacuum
- Sound System
- Fireplace With Gas Starter
- Double Pane Windows
- Family Room with Fireplace
- 2 Fireplaces
- Family Room Off Kitchen
- Formal Dining Room
Kitchen
- Updated Kitchen
- Breakfast Area or Nook
- Breakfast Bar
- Double Oven
- Gas Range
- Microwave
- Dishwasher
- Kitchen Island
- Stone Countertops
- Trash Compactor
- Disposal
Flooring
- Wood
- Carpet
- Tile
Bedrooms and Bathrooms
- 6 Bedrooms
- Fireplace in Primary Bedroom
- In-Law or Guest Suite
Laundry
- Dryer
- Washer
- 220 Volts In Laundry
Home Security
- Security System Owned
- Security Gate
- Fire and Smoke Detector
Pool
- In Ground Pool
- Gas Heated Pool
- Gunite Pool
- Outdoor Pool
- Spa
- Pool Cover
- Pool Sweep
Utilities
- Zoned Heating and Cooling
- Heating System Uses Natural Gas
- Electricity To Lot Line
Additional Features
- Guest House
- Property is near a golf course
Listing and Financial Details
- Assessor Parcel Number 220580036
Community Details
Overview
- Association fees include common area maintenance, management fee, security/gate fee
- Blackhawk HOA, Phone Number (925) 736-6440
- Blackhawk C. C. Subdivision, Custom Floorplan
- Greenbelt
Amenities
- Community Barbecue Grill
- Picnic Area
Recreation
- Community Pool or Spa Combo
- Dog Park
Security
- Gated Community
Map
Home Values in the Area
Average Home Value in this Area
Tax History
| Year | Tax Paid | Tax Assessment Tax Assessment Total Assessment is a certain percentage of the fair market value that is determined by local assessors to be the total taxable value of land and additions on the property. | Land | Improvement |
|---|---|---|---|---|
| 2024 | $37,591 | $4,200,000 | $1,800,000 | $2,400,000 |
| 2023 | $37,591 | $3,329,280 | $1,456,560 | $1,872,720 |
| 2022 | $37,305 | $3,264,000 | $1,428,000 | $1,836,000 |
| 2021 | $36,522 | $3,200,000 | $1,400,000 | $1,800,000 |
| 2019 | $35,263 | $3,069,180 | $1,248,480 | $1,820,700 |
| 2018 | $33,958 | $3,009,000 | $1,224,000 | $1,785,000 |
| 2017 | $32,745 | $2,950,000 | $1,200,000 | $1,750,000 |
| 2016 | $19,350 | $1,685,314 | $837,581 | $847,733 |
| 2015 | $27,870 | $2,459,064 | $1,229,532 | $1,229,532 |
| 2014 | -- | $2,410,896 | $1,205,448 | $1,205,448 |
Property History
| Date | Event | Price | Change | Sq Ft Price |
|---|---|---|---|---|
| 04/29/2025 04/29/25 | Pending | -- | -- | -- |
| 04/22/2025 04/22/25 | For Sale | $4,295,000 | +45.6% | $677 / Sq Ft |
| 02/04/2025 02/04/25 | Off Market | $2,950,000 | -- | -- |
| 02/04/2025 02/04/25 | Off Market | $4,200,000 | -- | -- |
| 02/04/2025 02/04/25 | Off Market | $3,200,000 | -- | -- |
| 09/01/2023 09/01/23 | Sold | $4,200,000 | 0.0% | $662 / Sq Ft |
| 09/01/2023 09/01/23 | Pending | -- | -- | -- |
| 09/01/2023 09/01/23 | For Sale | $4,200,000 | +31.3% | $662 / Sq Ft |
| 11/20/2020 11/20/20 | Sold | $3,200,000 | +0.1% | $505 / Sq Ft |
| 10/22/2020 10/22/20 | Pending | -- | -- | -- |
| 09/11/2020 09/11/20 | For Sale | $3,198,000 | +8.4% | $504 / Sq Ft |
| 08/18/2016 08/18/16 | Sold | $2,950,000 | -1.7% | $431 / Sq Ft |
| 06/01/2016 06/01/16 | Pending | -- | -- | -- |
| 05/31/2016 05/31/16 | For Sale | $2,999,888 | -- | $438 / Sq Ft |
Purchase History
| Date | Type | Sale Price | Title Company |
|---|---|---|---|
| Grant Deed | $4,200,000 | Old Republic Title | |
| Grant Deed | $3,200,000 | Old Republic Title Company | |
| Interfamily Deed Transfer | -- | Old Republic Title Company | |
| Grant Deed | $2,950,000 | Placer Title Company | |
| Grant Deed | $1,660,000 | Servicelink | |
| Trustee Deed | $1,853,570 | Accommodation | |
| Interfamily Deed Transfer | -- | California Title Company Of | |
| Interfamily Deed Transfer | -- | North American Title | |
| Interfamily Deed Transfer | -- | North American Title | |
| Interfamily Deed Transfer | -- | North American Title Co | |
| Interfamily Deed Transfer | -- | Financial Title Company | |
| Interfamily Deed Transfer | -- | Financial Title Company | |
| Interfamily Deed Transfer | -- | Financial Title Company | |
| Interfamily Deed Transfer | -- | Financial Title | |
| Interfamily Deed Transfer | -- | Financial Title | |
| Interfamily Deed Transfer | -- | North American Title | |
| Interfamily Deed Transfer | -- | North American Title | |
| Interfamily Deed Transfer | -- | -- | |
| Interfamily Deed Transfer | -- | First American Title Ins Co | |
| Interfamily Deed Transfer | -- | First American Title Guarant | |
| Interfamily Deed Transfer | -- | First American Title Guarant | |
| Interfamily Deed Transfer | -- | First American Title Guarant | |
| Interfamily Deed Transfer | -- | Alliance Title Company | |
| Interfamily Deed Transfer | -- | First American Title | |
| Interfamily Deed Transfer | -- | First American Title Guarant | |
| Interfamily Deed Transfer | -- | -- | |
| Grant Deed | -- | First American Title Guarant | |
| Grant Deed | $1,175,000 | Commonwealth Land Title Co | |
| Interfamily Deed Transfer | -- | Commonwealth Land Title Co | |
| Grant Deed | -- | Financial Title Company |
Mortgage History
| Date | Status | Loan Amount | Loan Type |
|---|---|---|---|
| Open | $3,150,000 | New Conventional | |
| Previous Owner | $2,240,000 | New Conventional | |
| Previous Owner | $2,085,000 | New Conventional | |
| Previous Owner | $1,000,000 | Future Advance Clause Open End Mortgage | |
| Previous Owner | $1,655,960 | Unknown | |
| Previous Owner | $1,787,500 | Purchase Money Mortgage | |
| Previous Owner | $426,450 | Credit Line Revolving | |
| Previous Owner | $280,000 | Credit Line Revolving | |
| Previous Owner | $200,000 | Credit Line Revolving | |
| Previous Owner | $150,000 | Credit Line Revolving | |
| Previous Owner | $1,500,000 | Unknown | |
| Previous Owner | $1,000,000 | Purchase Money Mortgage | |
| Previous Owner | $500,000 | Stand Alone Second | |
| Previous Owner | $100,000 | Stand Alone Second | |
| Previous Owner | $902,000 | Unknown | |
| Previous Owner | $587,500 | Purchase Money Mortgage | |
| Previous Owner | $730,000 | Purchase Money Mortgage |
Similar Homes in Danville, CA
Source: Contra Costa Association of REALTORS®
MLS Number: 41094356
APN: 220-580-036-6
- 1121 Eagle Nest Ct
- 420 Bent Oak Place
- 3244 Blackhawk Meadow Dr
- 709 Liquidamber Place
- 4151 Fox Creek Ct
- 5066 Blackhawk Dr
- 61 Eagle Ridge Place
- 940 Eagle Ridge Dr
- 124 Birchbark Place
- 3100 Fox Creek Dr
- 219 Nottingham Place
- 715 Blue Spruce Dr
- 3765 Deer Trail Ct
- 532 Blackhawk Club Dr
- 4072 Westminster Place
- 334 Jacaranda Dr
- 563 Grimsby Ln
- 5403 Blackhawk Dr
- 5427 Blackhawk Dr
- 3094 Deer Meadow Dr

