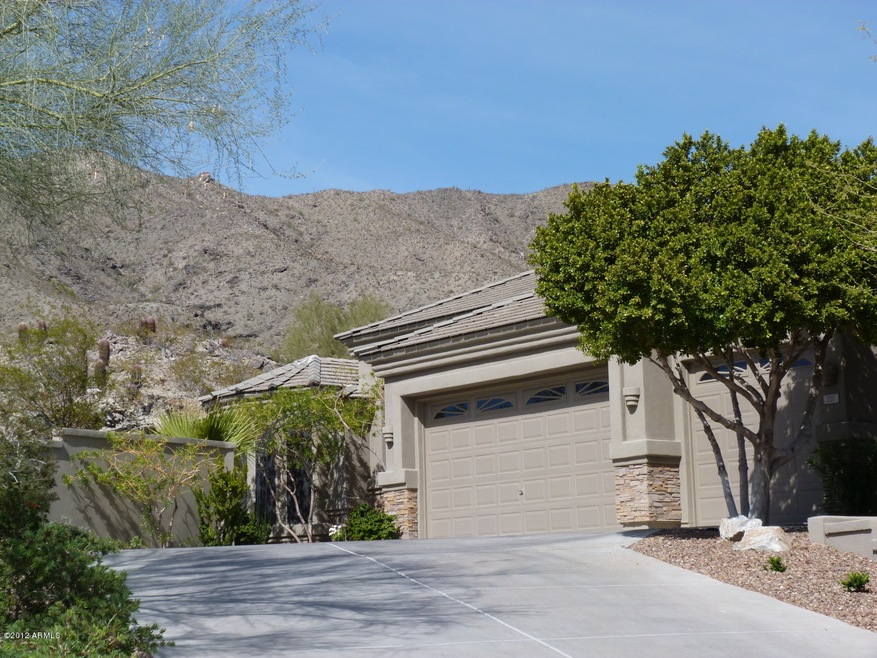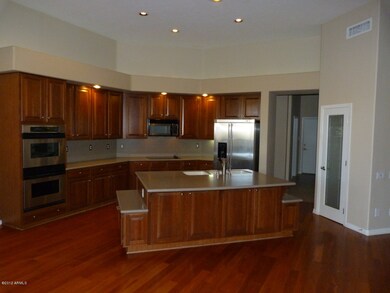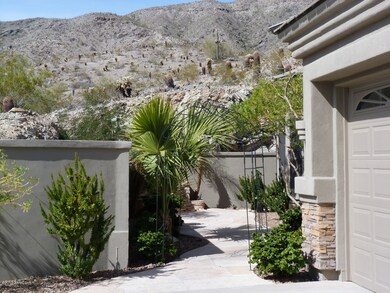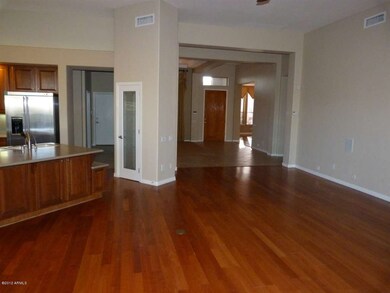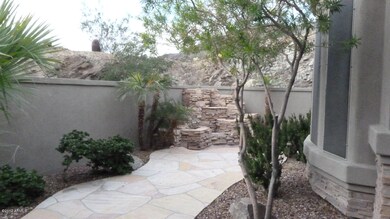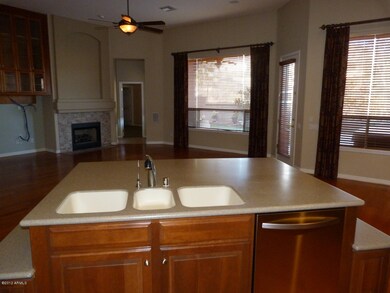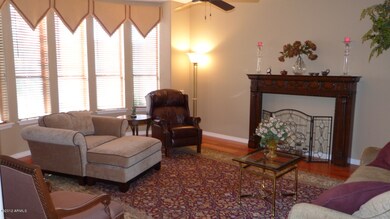
201 W Desert Flower Ln Phoenix, AZ 85045
Ahwatukee NeighborhoodEstimated Value: $1,098,000 - $1,554,000
Highlights
- Private Pool
- Sitting Area In Primary Bedroom
- Reverse Osmosis System
- Kyrene de los Cerritos School Rated A
- Gated Community
- Mountain View
About This Home
As of April 2012Located at the highest point of Montana Vista. Beautiful mountain views fron the back and night lights of the Foothills from the front courtyard. Empeccable 5 bedroom 3 bath Pulte home. Hardwood floors in 15 X 21 family room, kitchen, master bedroom , and den/library. Gas fireplace. Kitchen has 42'' cabinets, stainless appliances including GE Monogram refrigerator and double ovens. Split bedrooms with jetted tub in master suite. Central vac system & two 15 seer A/C units (installed 2010). Sparkling pool and separate free standing spa. 5th bedrom w/closet used as library. 3 car garage with epoxy flooring and garage cabinets. Easy to show and a pleasure to show.
Last Agent to Sell the Property
Realty Executives License #BR006508000 Listed on: 02/28/2012

Home Details
Home Type
- Single Family
Est. Annual Taxes
- $7,185
Year Built
- Built in 2001
Lot Details
- Desert faces the front of the property
- Cul-De-Sac
- Private Streets
- Wrought Iron Fence
- Desert Landscape
- Private Yard
Home Design
- Ranch Style House
- Earth Berm
- Wood Frame Construction
- Tile Roof
- Stucco
Interior Spaces
- 3,322 Sq Ft Home
- Central Vacuum
- Skylights
- Gas Fireplace
- Family Room
- Breakfast Room
- Formal Dining Room
- Mountain Views
- Security System Owned
- Washer and Dryer Hookup
Kitchen
- Double Oven
- Electric Oven or Range
- Built-In Microwave
- Dishwasher
- Kitchen Island
- Disposal
- Reverse Osmosis System
Flooring
- Wood
- Carpet
- Tile
Bedrooms and Bathrooms
- 5 Bedrooms
- Sitting Area In Primary Bedroom
- Split Bedroom Floorplan
- Separate Bedroom Exit
- Walk-In Closet
- Primary Bathroom is a Full Bathroom
- Dual Vanity Sinks in Primary Bathroom
- Jettted Tub and Separate Shower in Primary Bathroom
Parking
- 3 Car Garage
- Garage Door Opener
Outdoor Features
- Private Pool
- Covered patio or porch
Location
- Borders State Land
Schools
- Kyrene De Los Cerritos Elementary School
- Kyrene Altadena Middle School
- Desert Vista Elementary High School
Utilities
- Refrigerated Cooling System
- Zoned Heating
- Heating System Uses Natural Gas
- Cable TV Available
Community Details
Overview
- $6,226 per year Dock Fee
- Association fees include common area maintenance, street maintenance
- Located in the Foothills Club West master-planned community
- Built by Pulte
Recreation
- Children's Pool
- Bike Trail
Security
- Gated Community
Ownership History
Purchase Details
Purchase Details
Home Financials for this Owner
Home Financials are based on the most recent Mortgage that was taken out on this home.Purchase Details
Purchase Details
Home Financials for this Owner
Home Financials are based on the most recent Mortgage that was taken out on this home.Similar Homes in Phoenix, AZ
Home Values in the Area
Average Home Value in this Area
Purchase History
| Date | Buyer | Sale Price | Title Company |
|---|---|---|---|
| Jiang Jiandong | -- | None Available | |
| Jiang Jiandong | $534,900 | Security Title Agency | |
| Matz Ronald W | $545,000 | Security Title Agency | |
| Flint John C | $480,925 | Transnation Title Insurance |
Mortgage History
| Date | Status | Borrower | Loan Amount |
|---|---|---|---|
| Open | Jiang Jiandong | $374,400 | |
| Previous Owner | Flint John C | $90,000 |
Property History
| Date | Event | Price | Change | Sq Ft Price |
|---|---|---|---|---|
| 04/27/2012 04/27/12 | Sold | $534,900 | -2.7% | $161 / Sq Ft |
| 03/17/2012 03/17/12 | Pending | -- | -- | -- |
| 02/28/2012 02/28/12 | For Sale | $549,900 | -- | $166 / Sq Ft |
Tax History Compared to Growth
Tax History
| Year | Tax Paid | Tax Assessment Tax Assessment Total Assessment is a certain percentage of the fair market value that is determined by local assessors to be the total taxable value of land and additions on the property. | Land | Improvement |
|---|---|---|---|---|
| 2025 | $7,185 | $76,056 | -- | -- |
| 2024 | $7,031 | $72,434 | -- | -- |
| 2023 | $7,031 | $86,430 | $17,280 | $69,150 |
| 2022 | $6,705 | $65,700 | $13,140 | $52,560 |
| 2021 | $7,036 | $63,780 | $12,750 | $51,030 |
| 2020 | $7,125 | $62,900 | $12,580 | $50,320 |
| 2019 | $7,466 | $65,230 | $13,040 | $52,190 |
| 2018 | $7,217 | $65,230 | $13,040 | $52,190 |
| 2017 | $6,889 | $61,610 | $12,320 | $49,290 |
| 2016 | $6,951 | $61,250 | $12,250 | $49,000 |
| 2015 | $6,178 | $61,460 | $12,290 | $49,170 |
Agents Affiliated with this Home
-
R.J. Fullmer

Seller's Agent in 2012
R.J. Fullmer
Realty Executives
(602) 418-8993
5 in this area
12 Total Sales
-
Yan Zhu

Buyer's Agent in 2012
Yan Zhu
ECLAT Real Estate
(480) 390-8622
7 in this area
29 Total Sales
Map
Source: Arizona Regional Multiple Listing Service (ARMLS)
MLS Number: 4723784
APN: 311-02-463
- 122 E Desert Wind Dr
- 136 E Desert Wind Dr
- 14628 S 4th Dr
- 421 W Mountain Sage Dr
- 450 W Mountain Sage Dr
- 14841 S 6th Place
- 15033 S 6th Place
- 14049 S 8th St
- 15550 S 5th Ave Unit 130
- 15550 S 5th Ave Unit 140
- 15550 S 5th Ave Unit 240
- 753 E Mountain Sky Ave
- 768 E Mountain Sky Ave
- 15825 S 1st Ave
- 702 W Mountain Sky Ave
- 908 E Mountain Sage Dr
- 721 W Mountain Sky Ave
- 932 E Mountain Sage Dr
- 15711 S 11th Ave
- 902 E Goldenrod St
- 201 W Desert Flower Ln
- 203 W Desert Flower Ln
- 202 W Desert Flower Ln
- 207 W Desert Flower Ln
- 14614 S Presario Trail
- 14610 S Presario Trail
- 14606 S Presario Trail
- 204 W Desert Flower Ln
- 216 W Desert Flower Ln
- 213 W Desert Flower Ln
- 14410 S Presario Trail
- 14602 S Presario Trail
- 222 W Desert Flower Ln
- 219 W Desert Flower Ln
- 14613 S Presario Trail
- 14617 S Presario Trail
- 14631 S 3rd Ave
- 14609 S Presario Trail
- 228 W Desert Flower Ln
- 223 W Desert Flower Ln
