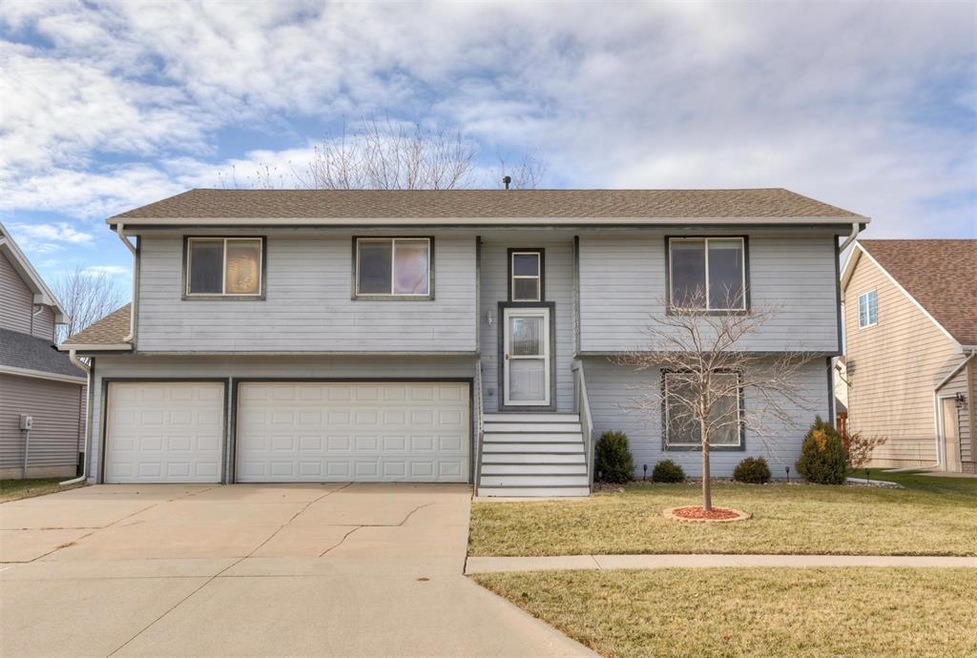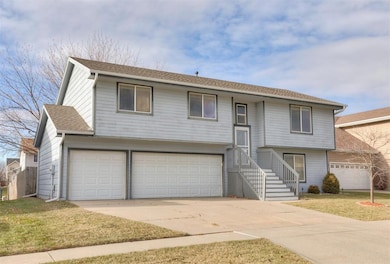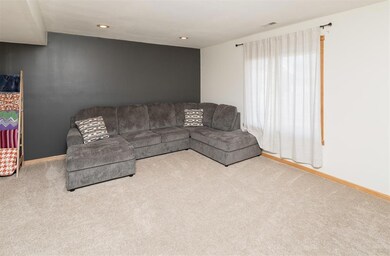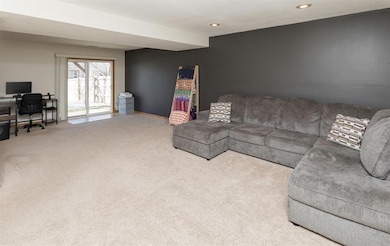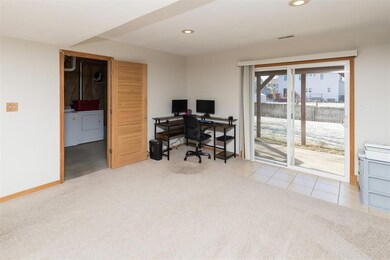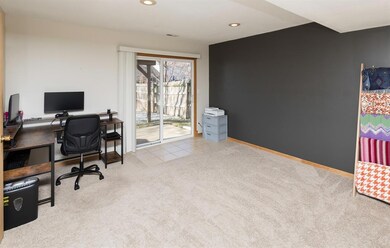
2010 2nd Ave SE Altoona, IA 50009
Highlights
- Main Floor Primary Bedroom
- Dining Area
- Wood Fence
- Clay Elementary School Rated A-
About This Home
As of April 2025Clean, clean, clean! All you have to do with this one is move in! You will immediately notice the
well kept home the moment you walk in the front door. Newer carpet, roof and gutters in 2019 and new
hvac in 2021. Super spacious living room, dining and kitchen areas. Large 3 bedrooms with 2 full
bathrooms. Nice deck overlooking the fenced in yard. Downstairs you will have plenty of room to
entertain with a huge living room and office area. Walk out makes it even better! You do not want to
miss this one!
Home Details
Home Type
- Single Family
Est. Annual Taxes
- $4,316
Year Built
- Built in 2003
Lot Details
- 7,500 Sq Ft Lot
- Lot Dimensions are 60x125
- Wood Fence
HOA Fees
- $17 Monthly HOA Fees
Parking
- 3 Car Attached Garage
Home Design
- Split Foyer
- Asphalt Shingled Roof
Interior Spaces
- 1,874 Sq Ft Home
- Dining Area
- Finished Basement
- Walk-Out Basement
Kitchen
- Stove
- <<microwave>>
- Dishwasher
Bedrooms and Bathrooms
- 3 Main Level Bedrooms
- Primary Bedroom on Main
- 2 Full Bathrooms
Laundry
- Dryer
- Washer
Community Details
- Conlin Properties Association
Listing and Financial Details
- Assessor Parcel Number 17100184533000
Ownership History
Purchase Details
Home Financials for this Owner
Home Financials are based on the most recent Mortgage that was taken out on this home.Purchase Details
Home Financials for this Owner
Home Financials are based on the most recent Mortgage that was taken out on this home.Purchase Details
Home Financials for this Owner
Home Financials are based on the most recent Mortgage that was taken out on this home.Purchase Details
Home Financials for this Owner
Home Financials are based on the most recent Mortgage that was taken out on this home.Similar Homes in Altoona, IA
Home Values in the Area
Average Home Value in this Area
Purchase History
| Date | Type | Sale Price | Title Company |
|---|---|---|---|
| Warranty Deed | $290,000 | None Listed On Document | |
| Warranty Deed | $208,500 | None Available | |
| Warranty Deed | $149,500 | Itc | |
| Warranty Deed | $150,000 | -- |
Mortgage History
| Date | Status | Loan Amount | Loan Type |
|---|---|---|---|
| Open | $232,000 | Credit Line Revolving | |
| Previous Owner | $245,000 | New Conventional | |
| Previous Owner | $156,735 | New Conventional | |
| Previous Owner | $185,500 | New Conventional | |
| Previous Owner | $146,000 | New Conventional | |
| Previous Owner | $147,283 | FHA | |
| Previous Owner | $148,524 | FHA |
Property History
| Date | Event | Price | Change | Sq Ft Price |
|---|---|---|---|---|
| 04/01/2025 04/01/25 | Sold | $290,000 | -1.7% | $155 / Sq Ft |
| 02/18/2025 02/18/25 | Pending | -- | -- | -- |
| 02/05/2025 02/05/25 | Price Changed | $295,000 | -1.3% | $157 / Sq Ft |
| 01/06/2025 01/06/25 | Price Changed | $299,000 | -5.1% | $160 / Sq Ft |
| 12/12/2024 12/12/24 | For Sale | $315,000 | +18.9% | $168 / Sq Ft |
| 01/26/2023 01/26/23 | Sold | $265,000 | -0.4% | $141 / Sq Ft |
| 12/13/2022 12/13/22 | Pending | -- | -- | -- |
| 12/13/2022 12/13/22 | For Sale | $266,000 | 0.0% | $142 / Sq Ft |
| 12/08/2022 12/08/22 | Pending | -- | -- | -- |
| 12/08/2022 12/08/22 | Price Changed | $266,000 | +2.3% | $142 / Sq Ft |
| 12/07/2022 12/07/22 | For Sale | $260,000 | -- | $139 / Sq Ft |
Tax History Compared to Growth
Tax History
| Year | Tax Paid | Tax Assessment Tax Assessment Total Assessment is a certain percentage of the fair market value that is determined by local assessors to be the total taxable value of land and additions on the property. | Land | Improvement |
|---|---|---|---|---|
| 2024 | $4,316 | $250,600 | $56,000 | $194,600 |
| 2023 | $4,186 | $250,600 | $56,000 | $194,600 |
| 2022 | $4,130 | $214,000 | $48,500 | $165,500 |
| 2021 | $4,108 | $214,000 | $48,500 | $165,500 |
| 2020 | $4,036 | $202,600 | $45,900 | $156,700 |
| 2019 | $3,660 | $202,600 | $45,900 | $156,700 |
| 2018 | $3,662 | $181,000 | $40,300 | $140,700 |
| 2017 | $3,780 | $181,000 | $40,300 | $140,700 |
| 2016 | $3,768 | $169,700 | $37,100 | $132,600 |
| 2015 | $3,768 | $169,700 | $37,100 | $132,600 |
| 2014 | $3,558 | $159,400 | $34,600 | $124,800 |
Agents Affiliated with this Home
-
Susan Sheldahl

Seller's Agent in 2025
Susan Sheldahl
Realty One Group Impact
(515) 419-1620
10 in this area
305 Total Sales
-
Joseph Cuevas

Buyer's Agent in 2025
Joseph Cuevas
RE/MAX Revolution
(515) 414-0789
4 in this area
68 Total Sales
-
Robert Eisenlauer

Seller's Agent in 2023
Robert Eisenlauer
RE/MAX
(515) 979-2883
27 in this area
438 Total Sales
-
Lance Martinson

Seller Co-Listing Agent in 2023
Lance Martinson
RE/MAX
(515) 371-8765
22 in this area
364 Total Sales
Map
Source: Des Moines Area Association of REALTORS®
MLS Number: 708985
APN: 171-00184533000
- 2014 2nd Ave SE
- 2002 2nd Ave SE
- 2108 2nd Ave SE
- 2116 2nd Ave SE
- 2101 4th Ave SE
- 1701 2nd Ave SW
- 2227 4th Ave SE
- 1916 3rd Ave SW
- 2933 3rd Ave SW
- 2904 3rd Ave SW
- 2920 3rd Ave SW
- 2925 3rd Ave SW
- 1540 3rd Ave SE
- 1736 Ashwood Dr SW
- 2622 3rd Ave SE
- 550 25th St SE
- 603 25th St SE
- 2631 3rd Ave SE
- 2708 3rd Ave SE
- 635 25th St SE
