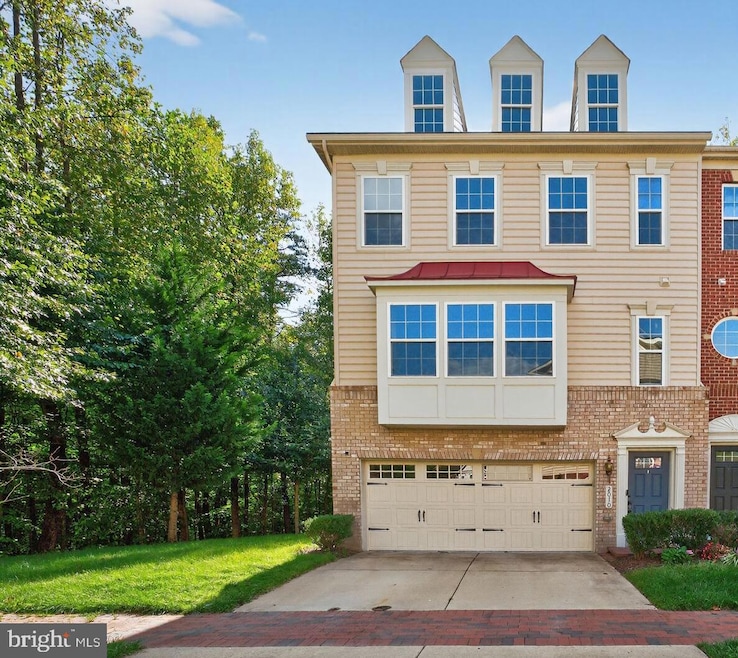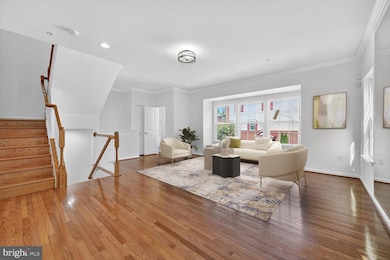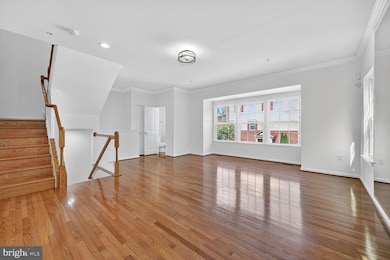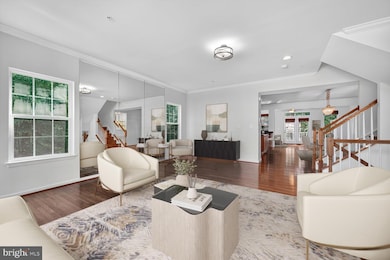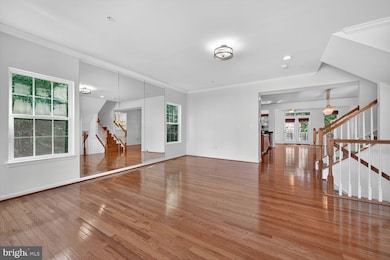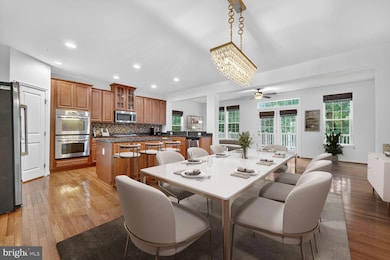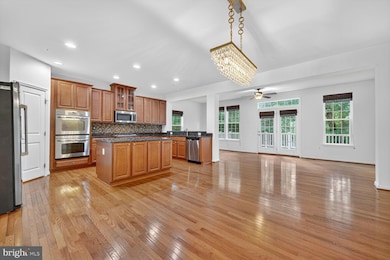2010 Dornoch Way Upper Marlboro, MD 20774
Estimated payment $3,489/month
Highlights
- Colonial Architecture
- 2 Car Attached Garage
- Forced Air Heating and Cooling System
- Community Pool
About This Home
Great New Price! Sensational Living W/Hardwood Floors all three levels in this Captivating Retreat in Cul-De-Sac with a Private Vibe and Wooded Rear View. This amazing Well-Maintained Home features beautiful Hardwood Floors on all three levels with ceramic tile landings on the lower level. This Home features a Perfect Secondary Suite (4th Bedroom) or Entertainment Oasis. The main level is spacious, it feels open and inviting.., just add your decorative flair. The open kitchen includes a double oven and 42" cabinets, granite and island with storage. The extra bump out enhances the space with morning room vibes. The bedrooms are all so charming and comfortable with hardwood floors. The desirable Primary Suite boasts a seating area, tray ceiling and two walk-in closets, en suite with a soaking tub, double vanity and separate shower. This town home has more... a huge Deck that feels secluded for relaxing with nature and enjoying some serenity day or night. The backyard offers a stone Patio with wall seating and a Fenced Yard. Beechtree is a Great, Fun-Filled, social community with much to offer with many activities and amenities including a Community Center and an Award Winning Golf Course. Check it out... Now!!!
Townhouse Details
Home Type
- Townhome
Est. Annual Taxes
- $6,528
Year Built
- Built in 2012
Lot Details
- 2,720 Sq Ft Lot
HOA Fees
- $120 Monthly HOA Fees
Parking
- 2 Car Attached Garage
- Front Facing Garage
Home Design
- Colonial Architecture
- Slab Foundation
- Frame Construction
Interior Spaces
- Property has 3 Levels
- Basement with some natural light
Bedrooms and Bathrooms
Utilities
- Forced Air Heating and Cooling System
- Natural Gas Water Heater
Listing and Financial Details
- Tax Lot 23
- Assessor Parcel Number 17035511578
Community Details
Overview
- Beechtree Subdivision
Recreation
- Community Pool
Map
Home Values in the Area
Average Home Value in this Area
Tax History
| Year | Tax Paid | Tax Assessment Tax Assessment Total Assessment is a certain percentage of the fair market value that is determined by local assessors to be the total taxable value of land and additions on the property. | Land | Improvement |
|---|---|---|---|---|
| 2025 | $6,334 | $469,500 | $112,500 | $357,000 |
| 2024 | $6,334 | $439,333 | $0 | $0 |
| 2023 | $6,075 | $409,167 | $0 | $0 |
| 2022 | $5,753 | $379,000 | $75,000 | $304,000 |
| 2021 | $5,563 | $374,367 | $0 | $0 |
| 2020 | $5,508 | $369,733 | $0 | $0 |
| 2019 | $5,420 | $365,100 | $75,000 | $290,100 |
| 2018 | $5,230 | $345,433 | $0 | $0 |
| 2017 | $5,073 | $325,767 | $0 | $0 |
| 2016 | -- | $306,100 | $0 | $0 |
| 2015 | -- | $306,100 | $0 | $0 |
| 2014 | -- | $306,100 | $0 | $0 |
Property History
| Date | Event | Price | List to Sale | Price per Sq Ft |
|---|---|---|---|---|
| 11/09/2025 11/09/25 | Price Changed | $535,000 | -3.6% | $240 / Sq Ft |
| 10/02/2025 10/02/25 | Price Changed | $555,000 | -3.5% | $249 / Sq Ft |
| 09/17/2025 09/17/25 | For Sale | $575,000 | -- | $258 / Sq Ft |
Purchase History
| Date | Type | Sale Price | Title Company |
|---|---|---|---|
| Deed | $364,295 | Stewart Title Guaranty Co | |
| Deed | $294,000 | None Available | |
| Deed | $1,500,000 | -- |
Mortgage History
| Date | Status | Loan Amount | Loan Type |
|---|---|---|---|
| Open | $167,575 | New Conventional |
Source: Bright MLS
MLS Number: MDPG2166280
APN: 03-5511578
- 15219 N Berwick Ln
- 2100 Fittleworth Terrace
- 2135 Congresbury Place
- 15304 Camberley Place
- 2424 Newmoor Way
- 2403 Lake Forest Dr
- 15305 Torcross Way
- 14402 Medwick Rd
- 14707 Goldcrest Foxglove Dr Unit LO34
- 2704 Beech Orchard Ln
- 15517 Glastonbury Way
- 14612 Goldcrest Foxglove Dr Unit LO-24
- 14604 Goldcrest Foxglove Dr Unit LO-21
- 15503 Humberside Way
- 15625 Copper Beech Dr
- Lehigh Plan at Leeland - Single Family Homes
- Hudson Plan at Leeland - Single Family Homes
- Columbia Plan at Leeland - Single Family Homes
- 14707 Sweet Pepperbush Place Unit LO-14 MODEL SALE
- 15303 Glastonbury Way
- 15444 Symondsbury Way
- 2203 Barnstable Dr
- 15303 Glastonbury Way
- 0 Buxton Place
- 2906 George Hilleary Terrace
- 15412 Finchingfield Way
- 15622 Swanscombe Loop
- 1116 Ring Bill Loop
- 16112 Mcconnell Dr
- 15000 Green Wing Terrace
- 3306 Brookshire Ct
- 15116 Hogshead Way
- 13207 Cape Shell Ct
- 1215 Heritage Hills Dr
- 4490 Lord Loudoun Ct
- 15204 Peerless Ave
- 402 Meadow Creek Dr
- 14625 Governor Sprigg Place
- 4606 Bishop Carroll Dr
- 13005 Bressler Way
