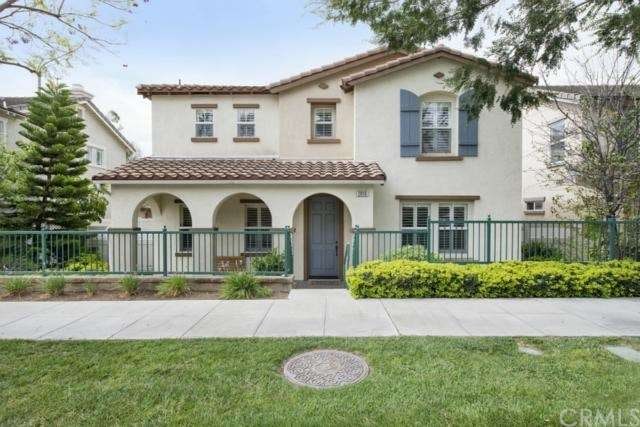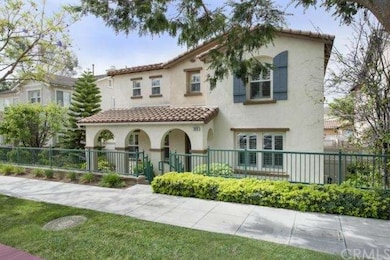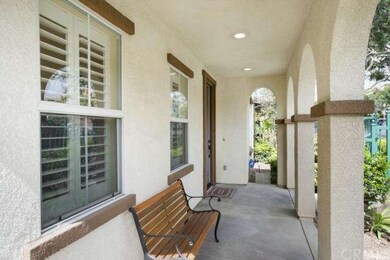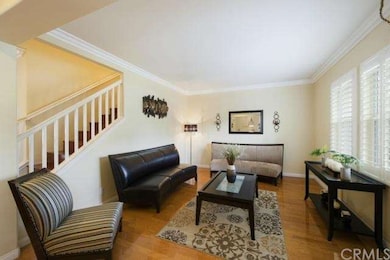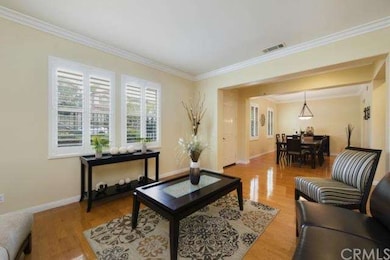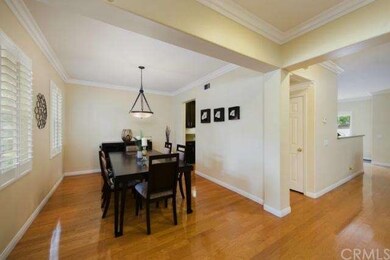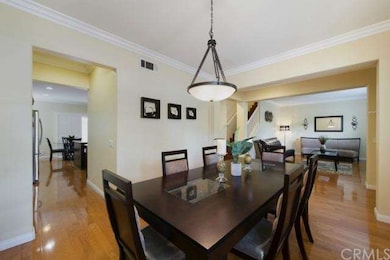
2010 Hetebrink St Fullerton, CA 92833
Sunny Hills NeighborhoodEstimated Value: $1,459,000 - $1,574,000
Highlights
- Primary Bedroom Suite
- Updated Kitchen
- Mediterranean Architecture
- Robert C. Fisler Elementary School Rated A-
- Wood Flooring
- Granite Countertops
About This Home
As of June 2015Highly Upgraded Amerige Heights Home – You can own a gorgeous home in the popular KB Homes Sagewood development. Don’t let the year the home was built fool you! A complete remodel in 2011 included over $100K in upgrades. Ideally located between Sunny Hills High and Fisler Elementary this home makes the most of all the master planned community of Amerige Heights has to offer including: A Community Center, Grand Central Park, a sports park, miles of biking trails and wooded pathways to explore the beauty that the community has to offer. The Amerige Heights Town Center that houses restaurants, sidewalk cafes and retailers. Enjoy the luxury of a newer home with the charm of vintage Fullerton with the Muckenthaler Cultural Center and Downtown Fullerton nearby. The care and upgrades in this home will impress from the moment you walk in the door, including: A welcoming front porch, rich Spanish wood flooring, crown molding and designer base boards, six panel doors, marble tile, a designer kitchen with dark wood cabinets, granite counter tops, and stainless steel appliances, a master suite with walk-in closet and fully appointed ensuite bathroom, an attached garage and professionally landscaped yard. Make your dreams come true and call this home today.
Last Agent to Sell the Property
Reliance Real Estate Services License #01272061 Listed on: 05/20/2015

Last Buyer's Agent
Jacob Bruce
Redfin License #01358768
Home Details
Home Type
- Single Family
Est. Annual Taxes
- $12,987
Year Built
- Built in 2003
Lot Details
- 4,238 Sq Ft Lot
- Property fronts an alley
- Vinyl Fence
- Block Wall Fence
- Fence is in excellent condition
- Landscaped
- Lot Sloped Down
- Back Yard
HOA Fees
- $168 Monthly HOA Fees
Parking
- 2 Car Direct Access Garage
- Parking Available
- Rear-Facing Garage
Home Design
- Mediterranean Architecture
- Turnkey
- Slab Foundation
- Interior Block Wall
- Tile Roof
- Stucco
Interior Spaces
- 2,319 Sq Ft Home
- 2-Story Property
- Ceiling Fan
- Recessed Lighting
- Double Pane Windows
- Panel Doors
- Entryway
- Family Room with Fireplace
- Family Room Off Kitchen
- Dining Room
- Neighborhood Views
Kitchen
- Updated Kitchen
- Open to Family Room
- Eat-In Kitchen
- Gas Oven
- Dishwasher
- Kitchen Island
- Granite Countertops
- Disposal
Flooring
- Wood
- Stone
Bedrooms and Bathrooms
- 3 Bedrooms
- All Upper Level Bedrooms
- Primary Bedroom Suite
- Walk-In Closet
Laundry
- Laundry Room
- Washer and Gas Dryer Hookup
Home Security
- Carbon Monoxide Detectors
- Fire and Smoke Detector
Outdoor Features
- Concrete Porch or Patio
- Exterior Lighting
- Rain Gutters
Utilities
- Central Heating and Cooling System
- Vented Exhaust Fan
Listing and Financial Details
- Tax Lot 65
- Assessor Parcel Number 28042140
Community Details
Overview
- Amerige Heights Association, Phone Number (800) 400-2284
- Built by KB Homes
Recreation
- Hiking Trails
- Bike Trail
Ownership History
Purchase Details
Home Financials for this Owner
Home Financials are based on the most recent Mortgage that was taken out on this home.Purchase Details
Home Financials for this Owner
Home Financials are based on the most recent Mortgage that was taken out on this home.Purchase Details
Home Financials for this Owner
Home Financials are based on the most recent Mortgage that was taken out on this home.Purchase Details
Home Financials for this Owner
Home Financials are based on the most recent Mortgage that was taken out on this home.Similar Homes in Fullerton, CA
Home Values in the Area
Average Home Value in this Area
Purchase History
| Date | Buyer | Sale Price | Title Company |
|---|---|---|---|
| Harper Gavin | -- | None Available | |
| Harper Gavin Cole | $820,000 | First American Title Co | |
| Arabo Steven I | $580,000 | None Available | |
| Park Gi Duk | $490,000 | First American Title Co |
Mortgage History
| Date | Status | Borrower | Loan Amount |
|---|---|---|---|
| Open | Harper Gavin | $423,000 | |
| Closed | Harper Gavin Cole | $460,000 | |
| Closed | Harper Gavin Cole | $470,000 | |
| Previous Owner | Arabo Steven I | $553,000 | |
| Previous Owner | Arabo Steven I | $565,297 | |
| Previous Owner | Park Gi Duk | $350,000 | |
| Previous Owner | Park Gi Duk | $322,000 | |
| Closed | Park Gi Duk | $54,000 |
Property History
| Date | Event | Price | Change | Sq Ft Price |
|---|---|---|---|---|
| 06/26/2015 06/26/15 | Sold | $819,888 | 0.0% | $354 / Sq Ft |
| 05/27/2015 05/27/15 | Pending | -- | -- | -- |
| 05/20/2015 05/20/15 | For Sale | $819,888 | -- | $354 / Sq Ft |
Tax History Compared to Growth
Tax History
| Year | Tax Paid | Tax Assessment Tax Assessment Total Assessment is a certain percentage of the fair market value that is determined by local assessors to be the total taxable value of land and additions on the property. | Land | Improvement |
|---|---|---|---|---|
| 2024 | $12,987 | $966,056 | $561,910 | $404,146 |
| 2023 | $11,917 | $872,476 | $499,204 | $373,272 |
| 2022 | $11,851 | $855,369 | $489,416 | $365,953 |
| 2021 | $12,197 | $838,598 | $479,820 | $358,778 |
| 2020 | $12,103 | $830,000 | $474,900 | $355,100 |
| 2019 | $12,012 | $830,000 | $474,900 | $355,100 |
| 2018 | $12,238 | $849,038 | $493,844 | $355,194 |
| 2017 | $12,236 | $849,038 | $493,844 | $355,194 |
| 2016 | $12,019 | $832,391 | $484,161 | $348,230 |
| 2015 | $9,526 | $606,158 | $273,509 | $332,649 |
| 2014 | $9,310 | $594,285 | $268,152 | $326,133 |
Agents Affiliated with this Home
-
Cristal Drake

Seller's Agent in 2015
Cristal Drake
Reliance Real Estate Services
(714) 423-7525
4 in this area
92 Total Sales
-
David Drake

Seller Co-Listing Agent in 2015
David Drake
Reliance Real Estate Services
(714) 928-4030
4 in this area
73 Total Sales
-
J
Buyer's Agent in 2015
Jacob Bruce
Redfin
Map
Source: California Regional Multiple Listing Service (CRMLS)
MLS Number: PW15107933
APN: 280-421-40
- 2050 Northam Dr
- 1240 Goodwin St
- 2038 Redfield St
- 1122 Gardiner Ln
- 1123 Klose Ln
- 1472 Nicolas Way
- 1341 Mcfadden Dr
- 0 Fullerton Unit PW25006654
- 1920 Mariposa Ln
- 1421 Stein Strauss St
- 1130 Whitewater Dr Unit 263
- 947 Creekside Dr Unit 121
- 1301 W Fern Dr
- 1021 Carmel Cir
- 1710 W Las Lanas Ln
- 2528 Larkwood Dr
- 1717 W Las Lanas Ln
- 2536 Greenhill Dr
- 786 Carhart Ave
- 1217 Post Rd
- 2010 Hetebrink St
- 2006 Hetebrink St
- 1283 Nicolas St
- 1284 Begovich St
- 1277 Nicolas St
- 1278 Begovich St
- 2011 Hetebrink St
- 2007 Hetebrink St
- 2015 Hetebrink St
- 2030 Hetebrink St
- 2003 Hetebrink St
- 1271 Nicolas St
- 1272 Begovich St
- 2031 Hessen St
- 2027 Hetebrink St
- 2038 Hetebrink St
- 1263 Nicolas St
- 1264 Begovich St
- 2039 Hessen St
- 2033 Hetebrink St
