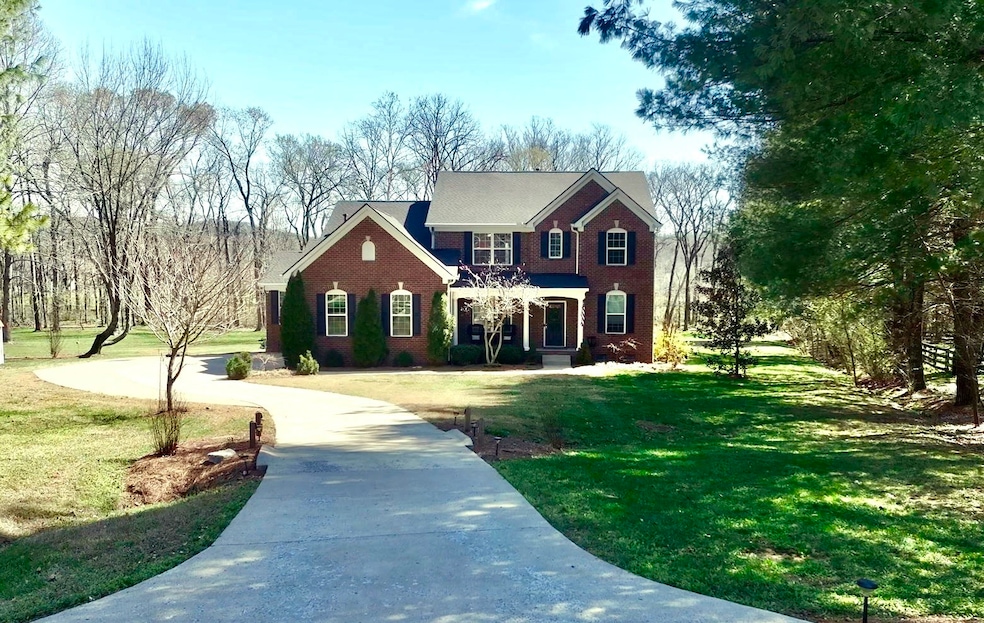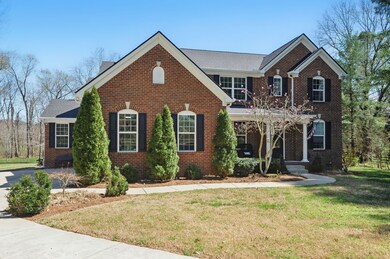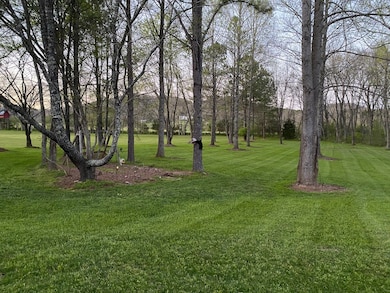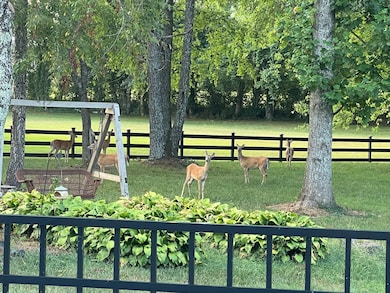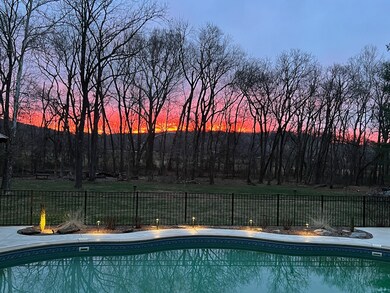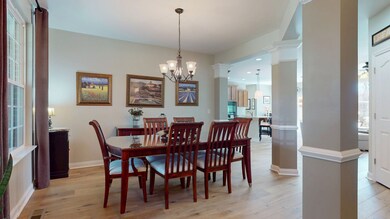
2010 Lake Colonial Ct Arrington, TN 37014
Truine Area NeighborhoodEstimated payment $8,369/month
Highlights
- 3.31 Acre Lot
- Wooded Lot
- Double Oven
- Trinity Elementary School Rated A
- Traditional Architecture
- Porch
About This Home
Seller is offering $15k concession towards Buyer Expenses and/or updates! Situated on a private 3.3 acre cul-de-sac lot surrounded by mature trees in a LAKE & HORSE FRIENDLY community, this exceptionally well maintained 5 bdrm/4 ba home has an open floor plan with large gathering spaces, well planned kitchen with large island, first floor primary bedroom suite with updated shower and sep. soaking tub, additional secondary bed & bath along with updated European Oak hardwood floors on the main level, 2 bonus rooms upstairs, loads of storage and is flooded with natural light! The backyard is an entertainer's oasis with a 22' x 44' Inground saltwater pool surrounded by an enormous patio including an outdoor covered kitchen with grill, sink, prep area & serving bar. Plenty of room for lounge chairs and a dining table on this spacious patio! Enjoy quiet conversation with friends and family under the pergola or around the built-in firepit in the yard. Outdoor ceiling fans under the covered areas keep you cool during the TN summer months. Explore the trails carved through the woods flanking the lot, wet-a-line in the 22 acre private subdivision fishing lake, stroll the wide, rolling streets in the peaceful neighborhood and BRING THE HORSES (2 allowed per lot)! 1 year old roof! See the feature and updates sheet attached for more info! Convenient to Franklin (~15 min), Murfreesboro (~20 min) & Nashville (~ 30 min). Award winning Williamson County schools! Call Trish for more details.
Last Listed By
RE/MAX Choice Properties Brokerage Phone: 6158122127 License #287213 Listed on: 03/21/2025

Home Details
Home Type
- Single Family
Est. Annual Taxes
- $2,868
Year Built
- Built in 2014
Lot Details
- 3.31 Acre Lot
- Lot Dimensions are 75 x 430
- Partially Fenced Property
- Level Lot
- Wooded Lot
HOA Fees
- $18 Monthly HOA Fees
Parking
- 2 Car Garage
- 6 Open Parking Spaces
- Parking Pad
- Driveway
Home Design
- Traditional Architecture
- Brick Exterior Construction
- Shingle Roof
Interior Spaces
- 3,638 Sq Ft Home
- Property has 2 Levels
- Ceiling Fan
- Gas Fireplace
- ENERGY STAR Qualified Windows
- Interior Storage Closet
- Crawl Space
Kitchen
- Double Oven
- Microwave
- Dishwasher
- Disposal
Flooring
- Carpet
- Tile
Bedrooms and Bathrooms
- 5 Bedrooms | 2 Main Level Bedrooms
- Walk-In Closet
- 4 Full Bathrooms
Home Security
- Smart Thermostat
- Outdoor Smart Camera
- Fire and Smoke Detector
Outdoor Features
- Patio
- Outdoor Gas Grill
- Porch
Schools
- Arrington Elementary School
- Fred J Page Middle School
- Fred J Page High School
Utilities
- Cooling Available
- Two Heating Systems
- Central Heating
- Heating System Uses Propane
- Septic Tank
- High Speed Internet
- Cable TV Available
Community Details
- Association fees include ground maintenance
- Lake Colonial Est Sec 2 Subdivision
Listing and Financial Details
- Assessor Parcel Number 094109A C 01200 00019086P
Map
Home Values in the Area
Average Home Value in this Area
Tax History
| Year | Tax Paid | Tax Assessment Tax Assessment Total Assessment is a certain percentage of the fair market value that is determined by local assessors to be the total taxable value of land and additions on the property. | Land | Improvement |
|---|---|---|---|---|
| 2024 | $2,868 | $152,575 | $21,350 | $131,225 |
| 2023 | $2,868 | $152,575 | $21,350 | $131,225 |
| 2022 | $2,868 | $152,575 | $21,350 | $131,225 |
| 2021 | $2,868 | $152,575 | $21,350 | $131,225 |
| 2020 | $2,658 | $119,750 | $14,200 | $105,550 |
| 2019 | $2,658 | $119,750 | $14,200 | $105,550 |
| 2018 | $2,575 | $119,750 | $14,200 | $105,550 |
| 2017 | $2,575 | $119,750 | $14,200 | $105,550 |
| 2016 | $2,575 | $119,750 | $14,200 | $105,550 |
| 2015 | -- | $108,925 | $11,825 | $97,100 |
| 2014 | -- | $75,050 | $11,825 | $63,225 |
Property History
| Date | Event | Price | Change | Sq Ft Price |
|---|---|---|---|---|
| 04/17/2025 04/17/25 | Pending | -- | -- | -- |
| 04/04/2025 04/04/25 | Price Changed | $1,445,000 | -3.3% | $397 / Sq Ft |
| 03/21/2025 03/21/25 | For Sale | $1,495,000 | +220.9% | $411 / Sq Ft |
| 10/31/2016 10/31/16 | Off Market | $465,944 | -- | -- |
| 04/07/2016 04/07/16 | For Sale | $206,800 | -55.6% | $57 / Sq Ft |
| 04/25/2014 04/25/14 | Sold | $465,944 | -- | $129 / Sq Ft |
Purchase History
| Date | Type | Sale Price | Title Company |
|---|---|---|---|
| Warranty Deed | $465,944 | Residential & Commercial Tit | |
| Warranty Deed | $140,000 | Williamson County Escrow An | |
| Warranty Deed | $212,500 | None Available | |
| Interfamily Deed Transfer | -- | -- |
Mortgage History
| Date | Status | Loan Amount | Loan Type |
|---|---|---|---|
| Open | $228,825 | New Conventional | |
| Closed | $300,000 | New Conventional | |
| Previous Owner | $31,706,081 | Construction |
Similar Homes in Arrington, TN
Source: Realtracs
MLS Number: 2806833
APN: 109A-C-012.00
- 0 Osburn Rd
- 1016 Bunker Hill Dr
- 5155 High Park Hill Dr
- 5151 High Park Hill Dr
- 6009 Elliott Ct
- 5901 Luke Ct
- 5906 Luke Ct
- 7413 Leelee Dr
- 1803 Burke Hollow
- 0
- 5801 Brees Place
- 1320 Ashby Valley Ln
- 5708 Nola Dr
- 5805 Brees Place
- 5717 Nola Dr
- 4012 Kings Camp Pass
- 1504 Registry Row
- 4728 Majestic Meadows Dr
- 5712 Nola Dr
- 1404 Orchard Hill Ln
