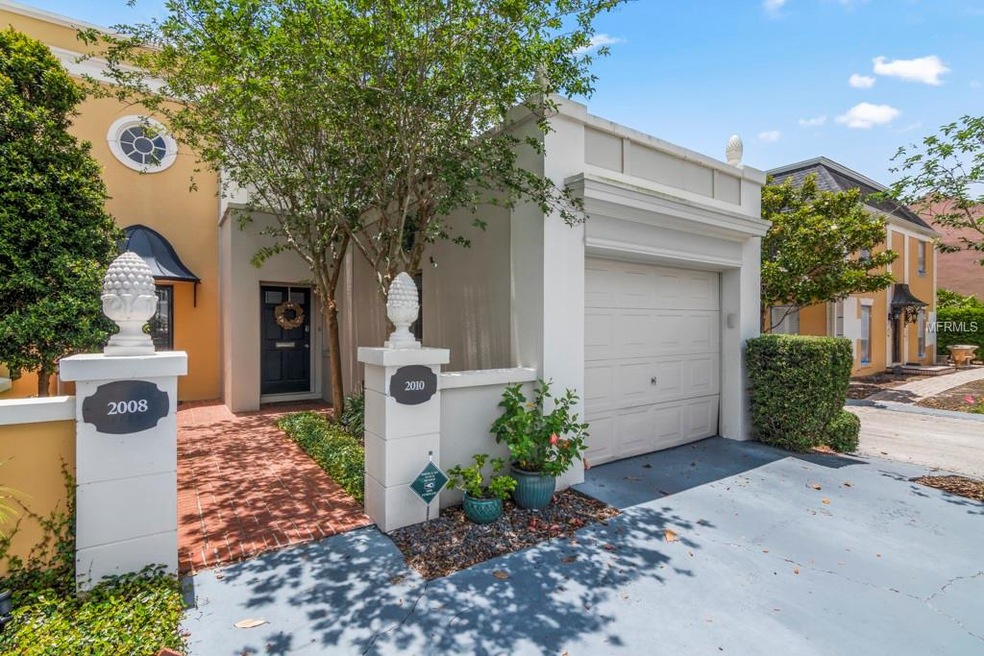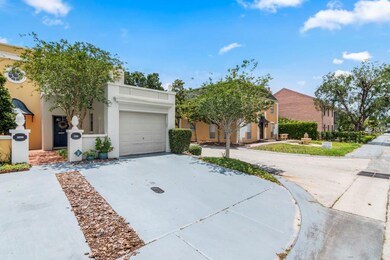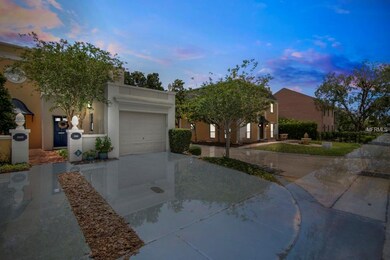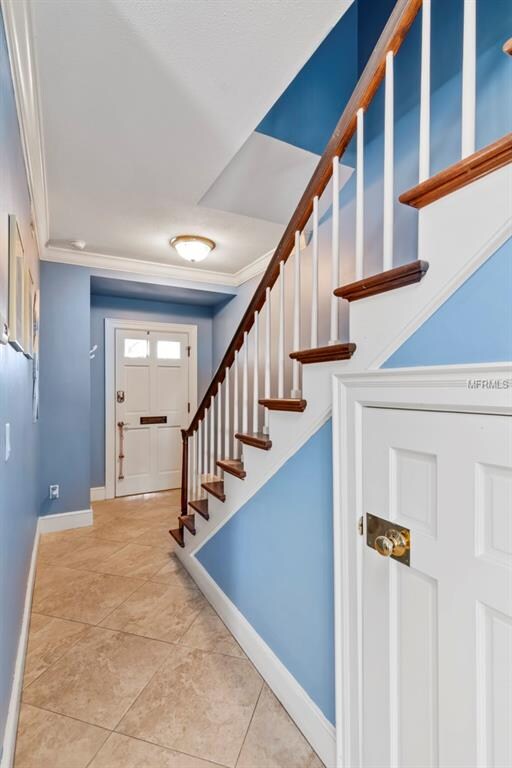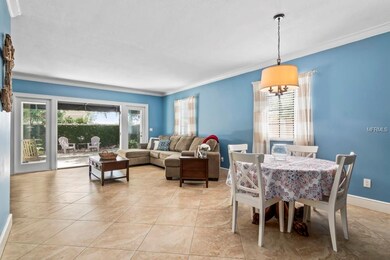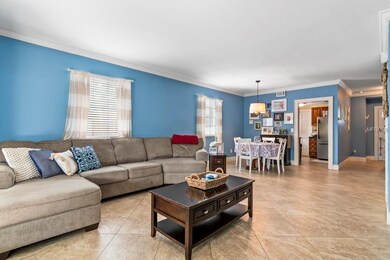
2010 S Countryside Cir Orlando, FL 32804
Spring Lake NeighborhoodEstimated Value: $283,000 - $374,000
Highlights
- End Unit
- Mature Landscaping
- Solid Wood Cabinet
- Corner Lot
- 1 Car Attached Garage
- Crown Molding
About This Home
As of July 2018Welcome home to 2010 S Countryside Circle located in Country Club of Orlando in the highly desirable College Park. This two bedroom, one and a half bath, 1236 square foot townhome is a corner unit located on a private street. As you enter the foyer, you are greeted by ceramic tile throughout and a large family/dining room area. Exit out the French doors and enjoy the large courtyard. The kitchen features granite counter tops, stainless steel appliances, and wood cabinets offering plenty of storage space. The kitchen door leads out to the one car garage where you will find washer/dryer hook ups. Upstairs, there are two bedrooms with a Jack & Jill bathroom that has two sinks and a shower tub. Other features include: new paint, half bath downstairs, LOW ANNUAL HOA, irrigation system, central vac system, crown molding through out and much more! This townhome is conveniently located to Downtown Orlando, I4, 408, Florida Hospital, and ORMC. Schedule your showing today!
Last Agent to Sell the Property
COASTAL PROPERTIES GROUP INTERNATIONAL License #3338071 Listed on: 06/01/2018

Townhouse Details
Home Type
- Townhome
Est. Annual Taxes
- $2,578
Year Built
- Built in 1968
Lot Details
- 2,394 Sq Ft Lot
- End Unit
- Mature Landscaping
- Irrigation
- Landscaped with Trees
- Condo Land Included
HOA Fees
- $45 Monthly HOA Fees
Parking
- 1 Car Attached Garage
- Garage Door Opener
- Driveway
- Open Parking
Home Design
- Bi-Level Home
- Slab Foundation
- Built-Up Roof
- Block Exterior
- Stucco
Interior Spaces
- 1,236 Sq Ft Home
- Crown Molding
- Ceiling Fan
- Blinds
- Laundry in Garage
Kitchen
- Convection Oven
- Range
- Microwave
- Dishwasher
- Solid Wood Cabinet
- Disposal
Flooring
- Carpet
- Ceramic Tile
Bedrooms and Bathrooms
- 2 Bedrooms
Outdoor Features
- Patio
Schools
- Lake Silver Elementary School
- College Park Middle School
- Edgewater High School
Utilities
- Central Heating and Cooling System
- Thermostat
- Cable TV Available
Listing and Financial Details
- Down Payment Assistance Available
- Homestead Exemption
- Visit Down Payment Resource Website
- Legal Lot and Block 8 / 1
- Assessor Parcel Number 22-22-29-1793-00-080
Community Details
Overview
- Association fees include ground maintenance
- Country Club Twnhs Estates Subdivision
- The community has rules related to deed restrictions
Pet Policy
- No Pets Allowed
Ownership History
Purchase Details
Home Financials for this Owner
Home Financials are based on the most recent Mortgage that was taken out on this home.Purchase Details
Home Financials for this Owner
Home Financials are based on the most recent Mortgage that was taken out on this home.Purchase Details
Home Financials for this Owner
Home Financials are based on the most recent Mortgage that was taken out on this home.Purchase Details
Home Financials for this Owner
Home Financials are based on the most recent Mortgage that was taken out on this home.Purchase Details
Similar Homes in Orlando, FL
Home Values in the Area
Average Home Value in this Area
Purchase History
| Date | Buyer | Sale Price | Title Company |
|---|---|---|---|
| Love Arthur | $206,500 | First American Title Insuran | |
| Heidrich Kearce L | $186,000 | Sunbelt Title Agency | |
| Morgan Edmond | $156,800 | Attorney | |
| Thomas A J | $125,000 | -- | |
| Tibbs Elisabeth R | $95,000 | -- |
Mortgage History
| Date | Status | Borrower | Loan Amount |
|---|---|---|---|
| Open | Love Arthur | $196,175 | |
| Previous Owner | Heidrich Kearce L | $182,631 | |
| Previous Owner | Morgan Edmond | $153,846 | |
| Previous Owner | Thomas A J | $125,000 |
Property History
| Date | Event | Price | Change | Sq Ft Price |
|---|---|---|---|---|
| 07/10/2018 07/10/18 | Sold | $206,500 | +0.7% | $167 / Sq Ft |
| 06/05/2018 06/05/18 | Pending | -- | -- | -- |
| 06/01/2018 06/01/18 | For Sale | $205,000 | -- | $166 / Sq Ft |
Tax History Compared to Growth
Tax History
| Year | Tax Paid | Tax Assessment Tax Assessment Total Assessment is a certain percentage of the fair market value that is determined by local assessors to be the total taxable value of land and additions on the property. | Land | Improvement |
|---|---|---|---|---|
| 2025 | $2,748 | $186,966 | -- | -- |
| 2024 | $2,538 | $186,966 | -- | -- |
| 2023 | $2,538 | $176,405 | $0 | $0 |
| 2022 | $2,454 | $171,267 | $0 | $0 |
| 2021 | $2,405 | $166,279 | $70,000 | $96,279 |
| 2020 | $2,531 | $177,812 | $79,900 | $97,912 |
| 2019 | $2,707 | $179,446 | $79,900 | $99,546 |
| 2018 | $2,620 | $173,180 | $0 | $0 |
| 2017 | $2,578 | $169,618 | $40,000 | $129,618 |
| 2016 | $2,606 | $128,395 | $34,000 | $94,395 |
| 2015 | $2,014 | $105,250 | $24,000 | $81,250 |
| 2014 | $1,745 | $81,491 | $24,000 | $57,491 |
Agents Affiliated with this Home
-
Christopher Booth, PLLC

Seller's Agent in 2018
Christopher Booth, PLLC
COASTAL PROPERTIES GROUP INTERNATIONAL
(407) 473-0160
45 Total Sales
-
Arthur Love

Buyer's Agent in 2018
Arthur Love
LA ROSA REALTY ORLANDO LLC
(917) 600-7284
52 Total Sales
Map
Source: Stellar MLS
MLS Number: O5711459
APN: 22-2229-1793-00-080
- 908 Hillary Ct Unit 15
- 900 Sussex Close
- 545 Ross Place
- 954 N Texas Ave
- 532 Madison Ave
- 1326 W Concord St
- 1233 Golden Ln
- 332 N Lakeland Ave
- 717 Clifford Dr
- 331 N Dollins Ave
- 2831 W Livingston St
- 927 Boardman St
- 210 Kent Ave
- 1222 Golfview St
- 906 Alhambra Ct
- 936 Pinedale Ave
- 1028 & 1030 Federal St
- 1028 Federal St
- 26 Halbe Ave
- 910 Alameda St
- 2010 S Countryside Cir
- 2008 S Countryside Cir
- 2006 S Countryside Cir
- 2012 S Countryside Cir
- 2004 S Countryside Cir
- 824 Country Ln
- 2016 S Countryside Cir
- 2002 S Countryside Cir
- 822 Country Ln
- 822 Country Ln Unit 822
- 2024 S Countryside Cir
- 2015 S Countryside Cir
- 2009 S Countryside Cir
- 2013 S Countryside Cir
- 800 Country Ln
- 2007 S Countryside Cir
- 2030 S Countryside Cir
- 2005 S Countryside Cir
- 2003 S Countryside Cir
- 2036 S Countryside Cir
