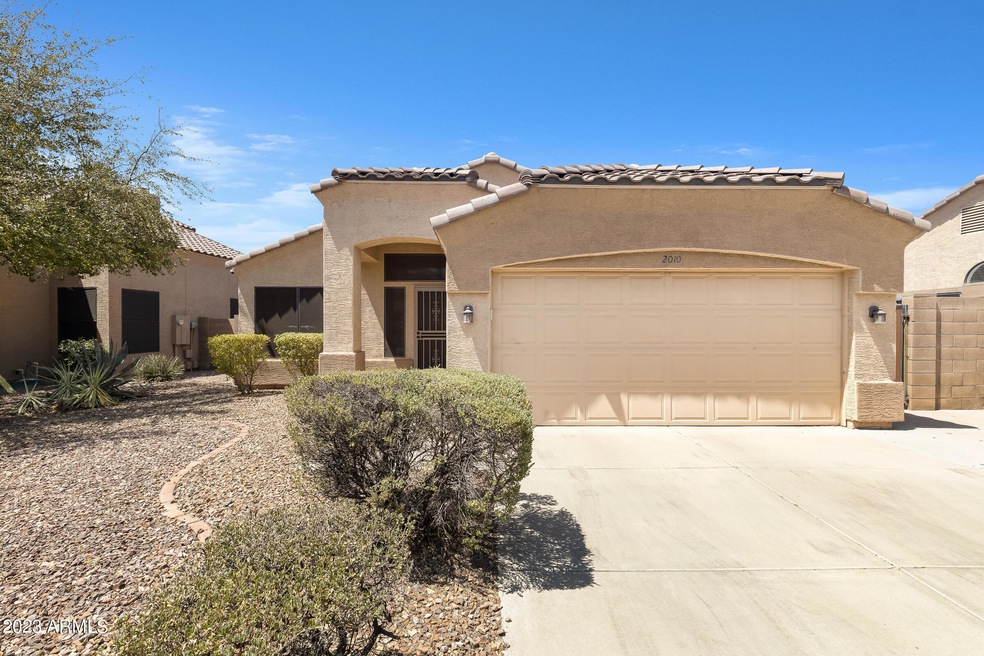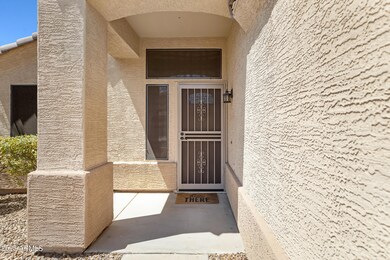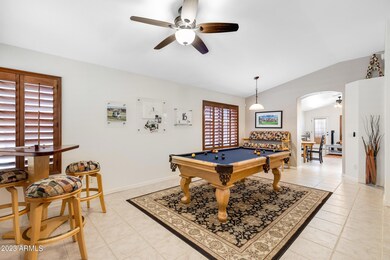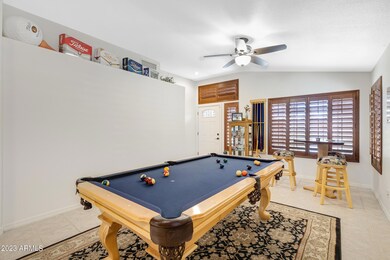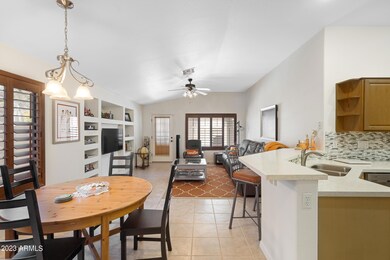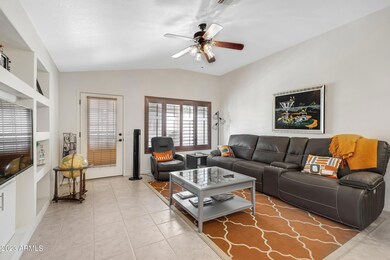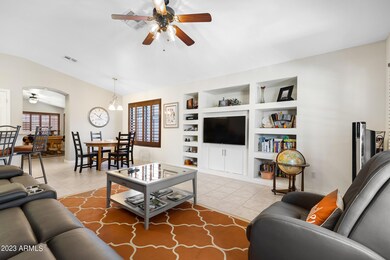
2010 W Carol Ann Way Phoenix, AZ 85023
North Central Phoenix NeighborhoodHighlights
- Gated Community
- Vaulted Ceiling
- Eat-In Kitchen
- Thunderbird High School Rated A-
- Granite Countertops
- Dual Vanity Sinks in Primary Bathroom
About This Home
As of September 2023Come check out this stunning property in the heart of Phoenix with a gated community! This charming home offers a perfect blend of modern amenities and classic design, making it an ideal place to call home. Situated in a desirable neighborhood, this property is conveniently located near schools, shopping centers, and recreational areas, providing a well-rounded lifestyle for its residents.
Step inside and be greeted by an open and airy floor plan that maximizes space and natural light, creating a warm and inviting atmosphere throughout the home.The well-appointed kitchen boasts sleek granite countertops, ample storage space, and stainless steel appliances, making it a chef's delight and perfect for entertaining guests.
The master suite is a private retreat, featuring a walk-in closet, newly renovated bathroom with modern fixtures, and a serene ambiance, ensuring relaxation after a long day.
The backyard is a tranquil retreat with a sweet putting green, a patio area for outdoor dining, and plenty of space for activities, making it an ideal spot for gatherings and enjoyment.
The property enjoys easy access to major highways, making commuting to work or exploring the city a breeze.
The property has been meticulously cared for and is move-in ready, providing peace of mind to the future homeowner.
Don't miss this opportunity to own a beautiful home in the vibrant city of Phoenix. Experience the charm and convenience that 2010 W Carol Ann Way has to offer. Act fast, as this property won't stay on the market for long!
Home Details
Home Type
- Single Family
Est. Annual Taxes
- $1,852
Year Built
- Built in 1997
Lot Details
- 6,207 Sq Ft Lot
- Desert faces the front of the property
- Private Streets
- Block Wall Fence
- Artificial Turf
HOA Fees
- $42 Monthly HOA Fees
Parking
- 2 Car Garage
- 3 Open Parking Spaces
- Garage Door Opener
Home Design
- Wood Frame Construction
- Tile Roof
- Stucco
Interior Spaces
- 1,555 Sq Ft Home
- 1-Story Property
- Vaulted Ceiling
- Ceiling Fan
- Solar Screens
- Security System Leased
Kitchen
- Eat-In Kitchen
- Breakfast Bar
- Built-In Microwave
- Granite Countertops
Flooring
- Laminate
- Tile
Bedrooms and Bathrooms
- 3 Bedrooms
- Remodeled Bathroom
- 2 Bathrooms
- Dual Vanity Sinks in Primary Bathroom
Outdoor Features
- Patio
Schools
- John Jacobs Elementary School
- Mountain Sky Middle School
- Thunderbird High School
Utilities
- Refrigerated Cooling System
- Heating Available
- High Speed Internet
- Cable TV Available
Listing and Financial Details
- Tax Lot 81
- Assessor Parcel Number 208-35-392
Community Details
Overview
- Association fees include ground maintenance
- Colby Managment Association, Phone Number (623) 977-3860
- Built by LEGACY HOMES
- Turf Village 2 Amd Subdivision
Security
- Gated Community
Ownership History
Purchase Details
Home Financials for this Owner
Home Financials are based on the most recent Mortgage that was taken out on this home.Purchase Details
Purchase Details
Home Financials for this Owner
Home Financials are based on the most recent Mortgage that was taken out on this home.Purchase Details
Home Financials for this Owner
Home Financials are based on the most recent Mortgage that was taken out on this home.Purchase Details
Home Financials for this Owner
Home Financials are based on the most recent Mortgage that was taken out on this home.Map
Similar Homes in the area
Home Values in the Area
Average Home Value in this Area
Purchase History
| Date | Type | Sale Price | Title Company |
|---|---|---|---|
| Warranty Deed | $425,000 | Landmark Title | |
| Interfamily Deed Transfer | -- | None Available | |
| Warranty Deed | $168,000 | American Title Service Agenc | |
| Warranty Deed | $141,900 | First American Title | |
| Corporate Deed | $115,569 | First American Title |
Mortgage History
| Date | Status | Loan Amount | Loan Type |
|---|---|---|---|
| Open | $175,000 | New Conventional | |
| Previous Owner | $78,000 | Credit Line Revolving | |
| Previous Owner | $156,000 | New Conventional | |
| Previous Owner | $159,600 | New Conventional | |
| Previous Owner | $129,000 | Fannie Mae Freddie Mac | |
| Previous Owner | $134,800 | New Conventional | |
| Previous Owner | $113,599 | FHA |
Property History
| Date | Event | Price | Change | Sq Ft Price |
|---|---|---|---|---|
| 09/11/2023 09/11/23 | Sold | $425,000 | -1.2% | $273 / Sq Ft |
| 08/14/2023 08/14/23 | Pending | -- | -- | -- |
| 08/11/2023 08/11/23 | For Sale | $430,000 | +156.0% | $277 / Sq Ft |
| 07/25/2013 07/25/13 | Sold | $168,000 | -3.9% | $111 / Sq Ft |
| 06/24/2013 06/24/13 | Pending | -- | -- | -- |
| 06/17/2013 06/17/13 | For Sale | $174,900 | -- | $115 / Sq Ft |
Tax History
| Year | Tax Paid | Tax Assessment Tax Assessment Total Assessment is a certain percentage of the fair market value that is determined by local assessors to be the total taxable value of land and additions on the property. | Land | Improvement |
|---|---|---|---|---|
| 2025 | $1,957 | $18,268 | -- | -- |
| 2024 | $1,919 | $17,398 | -- | -- |
| 2023 | $1,919 | $29,660 | $5,930 | $23,730 |
| 2022 | $1,852 | $23,020 | $4,600 | $18,420 |
| 2021 | $1,898 | $20,980 | $4,190 | $16,790 |
| 2020 | $1,848 | $19,670 | $3,930 | $15,740 |
| 2019 | $1,814 | $18,850 | $3,770 | $15,080 |
| 2018 | $1,763 | $17,360 | $3,470 | $13,890 |
| 2017 | $1,757 | $14,910 | $2,980 | $11,930 |
| 2016 | $1,726 | $14,910 | $2,980 | $11,930 |
| 2015 | $1,601 | $13,470 | $2,690 | $10,780 |
Source: Arizona Regional Multiple Listing Service (ARMLS)
MLS Number: 6588517
APN: 208-35-392
- 15650 N 19th Ave Unit 1206
- 15650 N 19th Ave Unit 1189
- 15650 N 19th Ave Unit 1195
- 1948 W Busoni Place
- 1926 W Busoni Place
- 16017 N 19th Dr
- 2050 W Davis Rd
- 15601 N 19th Ave Unit 31
- 15601 N 19th Ave Unit 18
- 2155 W Scully Dr
- 15423 N 22nd Dr
- 16225 N 22nd Dr
- 16238 N 22nd Ln
- 1637 W Tierra Buena Ln
- 2416 W Caribbean Ln Unit 1
- 2407 W Paradise Ln
- 15620 N 15th Dr
- 15022 N 22nd Ln
- 15026 N 15th Dr Unit 17
- 15217 N 15th Dr
