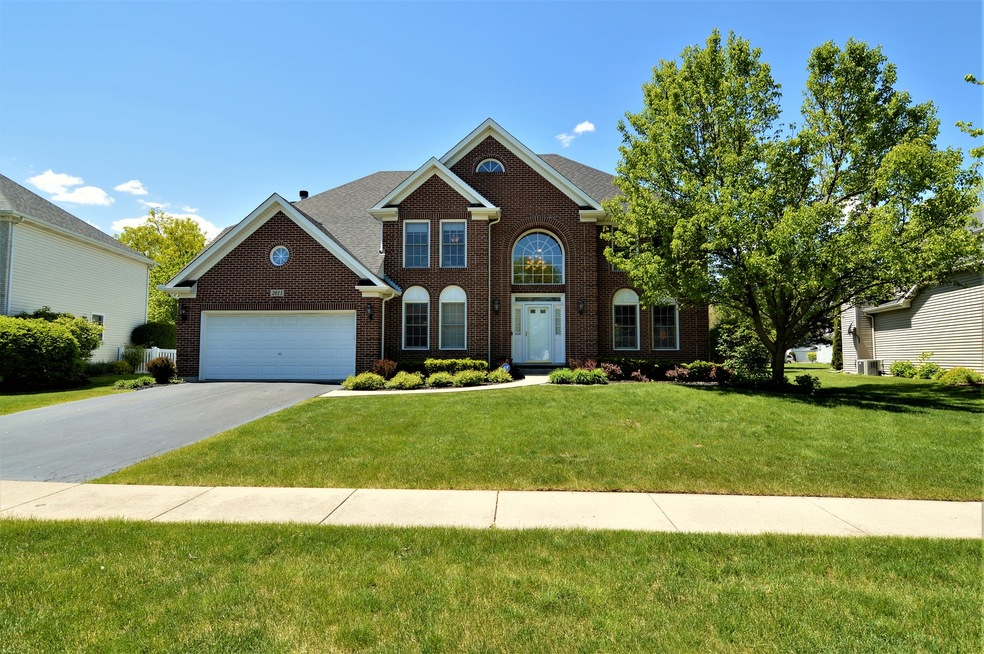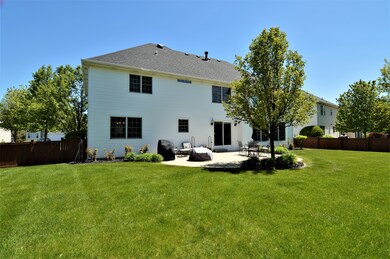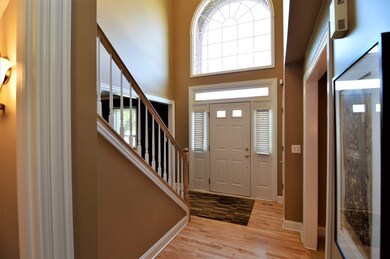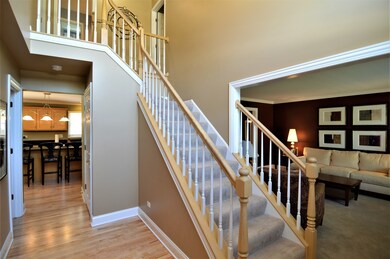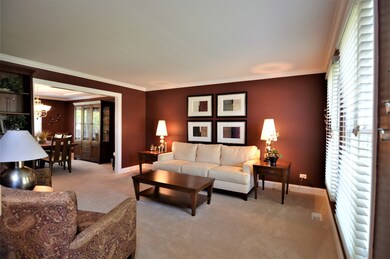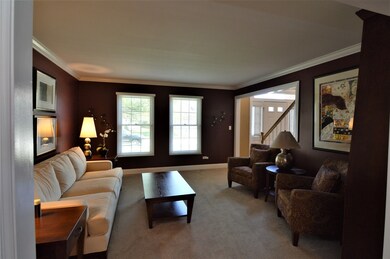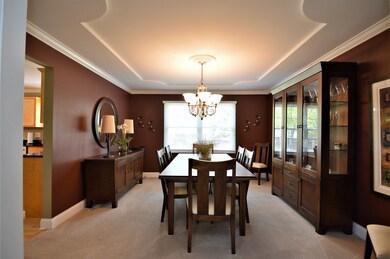
2011 Gleneagle Dr Plainfield, IL 60586
Fall Creek NeighborhoodHighlights
- Recreation Room
- Wood Flooring
- Home Office
- Vaulted Ceiling
- Granite Countertops
- Formal Dining Room
About This Home
As of August 2021Great Opportunity! Take a look at this executive home in Wedgewood Estates! Plainfield schools. Choice Home Warranty included through 11/18/22. Property has been well maintained by original owners. Home equipped with 4 bedrooms, 2.5 bathrooms, 2 plus car garage, finished basement, office, and fully fenced in yard. Roof and siding replaced in 2020. Two-story foyer, kitchen, and mud room/laundry room all have hardwood floors recently refinished in 2021. Kitchen offers table area and island with granite countertops. Family room provides space for gathering around the two-story wood burning fireplace with brick. Large master bedroom with walk in closet and private bathroom with dual vanities, tub, and separate shower. Second and third bedrooms are spacious with walk in closets. Finished basement has second laundry hook up and laundry shoot from 2nd floor down! Basement also has a large recreation room perfect for entertaining. Updated slider patio door looks out to backyard with mature trees and concrete patio. Call to schedule your showing today!
Last Agent to Sell the Property
RE/MAX Hometown Properties License #471018716 Listed on: 05/13/2021

Home Details
Home Type
- Single Family
Est. Annual Taxes
- $8,286
Year Built
- Built in 2000
Lot Details
- 0.29 Acre Lot
- Lot Dimensions are 72x164x104x137
HOA Fees
- $17 Monthly HOA Fees
Parking
- 2 Car Attached Garage
- Parking Space is Owned
Interior Spaces
- 2,877 Sq Ft Home
- 2-Story Property
- Vaulted Ceiling
- Wood Burning Fireplace
- Fireplace With Gas Starter
- Entrance Foyer
- Family Room with Fireplace
- Formal Dining Room
- Home Office
- Recreation Room
- Bonus Room
- Wood Flooring
Kitchen
- Range<<rangeHoodToken>>
- <<microwave>>
- Dishwasher
- Granite Countertops
- Disposal
Bedrooms and Bathrooms
- 4 Bedrooms
- 4 Potential Bedrooms
Laundry
- Laundry in multiple locations
- Laundry Chute
Finished Basement
- Partial Basement
- Crawl Space
Utilities
- Central Air
- Heating System Uses Natural Gas
Community Details
- Staff Association, Phone Number (815) 782-0537
- Property managed by Wedgewood Homeowners Association
Listing and Financial Details
- Homeowner Tax Exemptions
Ownership History
Purchase Details
Home Financials for this Owner
Home Financials are based on the most recent Mortgage that was taken out on this home.Purchase Details
Similar Homes in Plainfield, IL
Home Values in the Area
Average Home Value in this Area
Purchase History
| Date | Type | Sale Price | Title Company |
|---|---|---|---|
| Warranty Deed | $407,500 | Fidelity Title | |
| Deed | $239,000 | -- |
Mortgage History
| Date | Status | Loan Amount | Loan Type |
|---|---|---|---|
| Open | $350,000 | New Conventional | |
| Previous Owner | $171,600 | New Conventional | |
| Previous Owner | $167,000 | Unknown | |
| Previous Owner | $50,000 | Credit Line Revolving | |
| Previous Owner | $182,000 | Unknown | |
| Previous Owner | $152,000 | Unknown | |
| Previous Owner | $143,000 | Unknown |
Property History
| Date | Event | Price | Change | Sq Ft Price |
|---|---|---|---|---|
| 07/10/2025 07/10/25 | For Sale | $579,900 | +42.3% | $202 / Sq Ft |
| 08/03/2021 08/03/21 | Sold | $407,500 | +8.7% | $142 / Sq Ft |
| 05/18/2021 05/18/21 | Pending | -- | -- | -- |
| 05/18/2021 05/18/21 | For Sale | -- | -- | -- |
| 05/13/2021 05/13/21 | For Sale | $374,900 | -- | $130 / Sq Ft |
Tax History Compared to Growth
Tax History
| Year | Tax Paid | Tax Assessment Tax Assessment Total Assessment is a certain percentage of the fair market value that is determined by local assessors to be the total taxable value of land and additions on the property. | Land | Improvement |
|---|---|---|---|---|
| 2023 | $9,581 | $128,049 | $26,097 | $101,952 |
| 2022 | $9,174 | $122,820 | $25,031 | $97,789 |
| 2021 | $8,707 | $114,785 | $23,393 | $91,392 |
| 2020 | $8,579 | $111,528 | $22,729 | $88,799 |
| 2019 | $8,286 | $106,268 | $21,657 | $84,611 |
| 2018 | $7,940 | $99,844 | $20,348 | $79,496 |
| 2017 | $7,709 | $94,882 | $19,337 | $75,545 |
| 2016 | $7,560 | $90,494 | $18,443 | $72,051 |
| 2015 | $7,068 | $84,772 | $17,277 | $67,495 |
| 2014 | $7,068 | $81,779 | $16,667 | $65,112 |
| 2013 | $7,068 | $81,779 | $16,667 | $65,112 |
Agents Affiliated with this Home
-
Marcial Montalvo

Seller's Agent in 2025
Marcial Montalvo
Luxe Realty Studio LLC
(708) 426-4003
56 Total Sales
-
Julie McElyea

Seller's Agent in 2021
Julie McElyea
RE/MAX
(815) 474-2244
5 in this area
152 Total Sales
-
Jorge Mariscal

Buyer's Agent in 2021
Jorge Mariscal
RE/MAX
(708) 296-7857
1 in this area
142 Total Sales
Map
Source: Midwest Real Estate Data (MRED)
MLS Number: 11087067
APN: 03-33-203-022
- 1907 Larkspur Dr
- 1908 Chestnut Hill Rd
- 4995 Doral Ct
- 1910 Brighton Ln
- 2207 Irvine Ln
- 2020 Saint Andrews Dr
- 5207 Ashwood Dr
- 2019 Olde Mill Rd
- 1818 Olde Mill Rd Unit 2
- 2300 Irvine Ln
- 1710 Chestnut Hill Rd
- 1877 Westmore Grove Dr
- 5509 Hickory Grove Ct
- 2006 Westmore Grove Dr Unit 2
- 2326 Olde Mill Rd
- 4756 Flanders Ct
- 2107 Vermette Cir
- 24516 W Emyvale Ct
- 5615 Cider Grove Ct Unit 2
- 1906 Arbor Fields Dr
