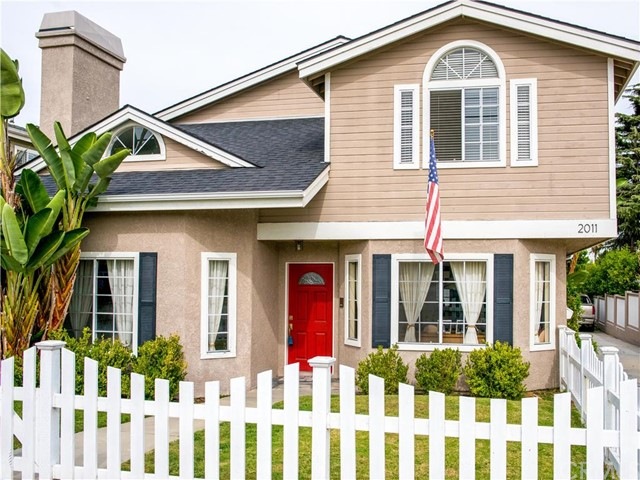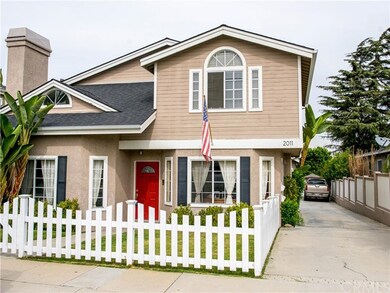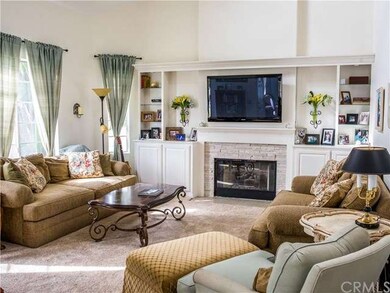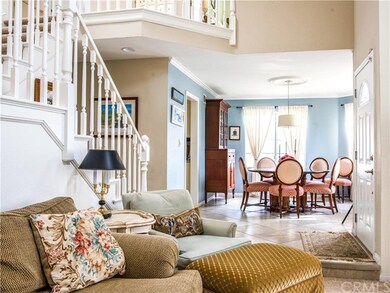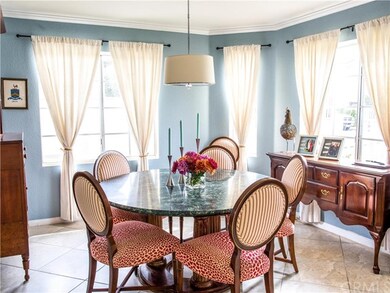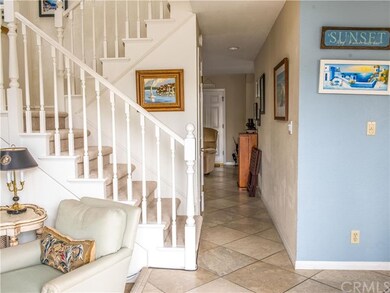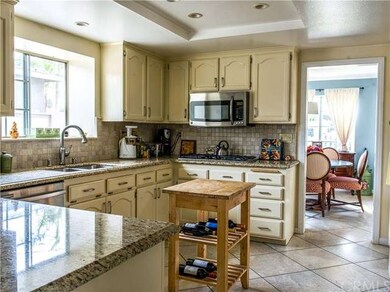
2011 Plant Ave Unit A Redondo Beach, CA 90278
North Redondo Beach NeighborhoodEstimated Value: $1,252,000 - $1,712,000
Highlights
- No Units Above
- Primary Bedroom Suite
- Fireplace in Primary Bedroom
- Lincoln Elementary School Rated A+
- Open Floorplan
- Property is near a park
About This Home
As of January 2016This bright, spacious and updated front unit townhome has been impeccably maintained. Located in prime North Redondo Beach, this charming home has 3 bedrooms, 2 ½ bathrooms and extensive living and entertaining space. On the first floor you will find the formal living room with soaring, vaulted ceilings a fireplace and built-ins, formal dining room, kitchen, ½ bath and family room that opens to a private outdoor living space. The kitchen is equipped with granite countertops, stainless steel appliances, and built in breakfast nook. Upstairs opens up to 2 bedrooms, 1 full bath, laundry and the master suite all with an abundance of natural light. This massive master retreat includes wood floors, beamed, vaulted ceilings, a bonus / office space, fireplace, large walk-in closet, en suite bathroom and balcony with an additional storage space. The prodigious spa-like bathroom boasts travertine floors, counters and spa tub, a stand-up shower, dual vanity sinks, and ample storage space. Additional features of the property include skylights throughout, an enclosed front yard with thriving lemon tree and an attached 2-car garage. Centrally located to freeways and the finest beaches, dining, entertainment and shopping the South Bay has to offer.
Townhouse Details
Home Type
- Townhome
Est. Annual Taxes
- $12,434
Year Built
- Built in 1988 | Remodeled
Lot Details
- 7,496 Sq Ft Lot
- No Units Above
- No Units Located Below
- 1 Common Wall
- South Facing Home
- Paved or Partially Paved Lot
- Lot Sloped Down
- Front Yard Sprinklers
- Private Yard
- Lawn
HOA Fees
- $74 Monthly HOA Fees
Parking
- 2 Car Attached Garage
- Parking Available
- Side Facing Garage
- Single Garage Door
- Garage Door Opener
- Shared Driveway
Home Design
- Slab Foundation
- Fire Rated Drywall
- Shingle Roof
- Asphalt Roof
- Wood Siding
- Copper Plumbing
- Stucco
Interior Spaces
- 2,187 Sq Ft Home
- Open Floorplan
- Built-In Features
- Beamed Ceilings
- Cathedral Ceiling
- Ceiling Fan
- Recessed Lighting
- Two Way Fireplace
- See Through Fireplace
- Gas Fireplace
- Blinds
- Window Screens
- Separate Family Room
- Living Room with Fireplace
- Dining Room
- Bonus Room with Fireplace
- Storage
- Neighborhood Views
- Attic
Kitchen
- Breakfast Area or Nook
- Double Self-Cleaning Oven
- Gas Oven
- Built-In Range
- Microwave
- Freezer
- Ice Maker
- Water Line To Refrigerator
- Dishwasher
- Granite Countertops
- Disposal
Flooring
- Wood
- Carpet
- Tile
Bedrooms and Bathrooms
- 3 Bedrooms
- Fireplace in Primary Bedroom
- All Upper Level Bedrooms
- Primary Bedroom Suite
- Walk-In Closet
- Mirrored Closets Doors
Laundry
- Laundry Room
- Laundry on upper level
- Washer and Gas Dryer Hookup
Home Security
Outdoor Features
- Covered patio or porch
- Exterior Lighting
- Rain Gutters
Utilities
- Central Heating
- Vented Exhaust Fan
- Gas Water Heater
- Central Water Heater
- Cable TV Available
Additional Features
- Two Homes on a Lot
- Property is near a park
Listing and Financial Details
- Tax Lot 1
- Tax Tract Number 207
- Assessor Parcel Number 4150027037
Community Details
Overview
- 2 Units
Security
- Carbon Monoxide Detectors
- Fire and Smoke Detector
Ownership History
Purchase Details
Home Financials for this Owner
Home Financials are based on the most recent Mortgage that was taken out on this home.Purchase Details
Home Financials for this Owner
Home Financials are based on the most recent Mortgage that was taken out on this home.Purchase Details
Home Financials for this Owner
Home Financials are based on the most recent Mortgage that was taken out on this home.Purchase Details
Home Financials for this Owner
Home Financials are based on the most recent Mortgage that was taken out on this home.Purchase Details
Home Financials for this Owner
Home Financials are based on the most recent Mortgage that was taken out on this home.Purchase Details
Home Financials for this Owner
Home Financials are based on the most recent Mortgage that was taken out on this home.Purchase Details
Home Financials for this Owner
Home Financials are based on the most recent Mortgage that was taken out on this home.Purchase Details
Home Financials for this Owner
Home Financials are based on the most recent Mortgage that was taken out on this home.Purchase Details
Home Financials for this Owner
Home Financials are based on the most recent Mortgage that was taken out on this home.Purchase Details
Similar Homes in Redondo Beach, CA
Home Values in the Area
Average Home Value in this Area
Purchase History
| Date | Buyer | Sale Price | Title Company |
|---|---|---|---|
| Garcia Kenneth R | $905,000 | Chicago | |
| National Residential Nominee Services In | $381,000 | Chicago | |
| Lawson Scott | $713,000 | Fidelity National Title Co | |
| Hryniewicz Steve | $678,000 | Fidelity National Title Co | |
| Ottinger Timothy J | -- | American Coast | |
| Ottinger Susan | -- | -- | |
| Ottinger Timothy J | -- | -- | |
| Ottinger Timothy J | -- | Gateway Title Company | |
| Ottinger Timothy J | $295,000 | Gateway Title Company | |
| Henderson Charles R | -- | -- |
Mortgage History
| Date | Status | Borrower | Loan Amount |
|---|---|---|---|
| Open | Garcia Kenneth R | $200,000 | |
| Open | Garcia Kenneth R | $822,375 | |
| Closed | Garci | $815,000 | |
| Closed | Garcia Kenneth R | $192,000 | |
| Closed | Garcia Kenneth R | $625,500 | |
| Closed | Garcia Kenneth R | $625,500 | |
| Previous Owner | National Residential Nominee Services In | $625,500 | |
| Previous Owner | Lawson Scott | $570,400 | |
| Previous Owner | Hryniewicz Steve | $576,300 | |
| Previous Owner | Ottinger Timothy J | $376,000 | |
| Previous Owner | Ottinger Timothy J | $116,000 | |
| Previous Owner | Ottinger Susan | $300,700 | |
| Previous Owner | Ottinger Timothy J | $275,000 | |
| Previous Owner | Ottinger Timothy J | $280,250 | |
| Closed | Ottinger Timothy J | $35,000 |
Property History
| Date | Event | Price | Change | Sq Ft Price |
|---|---|---|---|---|
| 01/12/2016 01/12/16 | Sold | $905,000 | +0.7% | $414 / Sq Ft |
| 11/17/2015 11/17/15 | Pending | -- | -- | -- |
| 10/27/2015 10/27/15 | For Sale | $899,000 | +26.1% | $411 / Sq Ft |
| 05/31/2012 05/31/12 | Sold | $713,000 | -- | $326 / Sq Ft |
| 05/31/2012 05/31/12 | Pending | -- | -- | -- |
Tax History Compared to Growth
Tax History
| Year | Tax Paid | Tax Assessment Tax Assessment Total Assessment is a certain percentage of the fair market value that is determined by local assessors to be the total taxable value of land and additions on the property. | Land | Improvement |
|---|---|---|---|---|
| 2024 | $12,434 | $1,050,324 | $638,320 | $412,004 |
| 2023 | $12,208 | $1,029,730 | $625,804 | $403,926 |
| 2022 | $12,001 | $1,009,540 | $613,534 | $396,006 |
| 2021 | $11,680 | $989,746 | $601,504 | $388,242 |
| 2019 | $11,410 | $960,392 | $583,664 | $376,728 |
| 2018 | $11,088 | $941,562 | $572,220 | $369,342 |
| 2016 | $9,148 | $756,518 | $279,052 | $477,466 |
| 2015 | $8,984 | $745,156 | $274,861 | $470,295 |
| 2014 | $8,856 | $730,560 | $269,477 | $461,083 |
Agents Affiliated with this Home
-
Nicholas Phillips

Seller's Agent in 2016
Nicholas Phillips
Compass
(310) 208-9366
27 in this area
122 Total Sales
-
NoEmail NoEmail
N
Buyer's Agent in 2016
NoEmail NoEmail
NONMEMBER MRML
(646) 541-2551
3 in this area
5,587 Total Sales
-
Susie Williamson
S
Seller's Agent in 2012
Susie Williamson
Vista Sotheby’s International Realty
(310) 375-0583
16 Total Sales
Map
Source: California Regional Multiple Listing Service (CRMLS)
MLS Number: SB15233966
APN: 4150-027-037
- 2929 Green Ln
- 1907 Ernest Ave Unit B
- 3202 Green Ln
- 1852 6th St
- 2020 Graham Ave
- 2700 Aviation Blvd
- 2021 Curtis Ave
- 1820 9th St
- 2205 Gates Ave Unit A
- 1827 9th St
- 2109 Warfield Ave
- 2225 Bataan Rd Unit A
- 1643 3rd St
- 1926 Ruhland Ave Unit B
- 2221 Dufour Ave Unit B
- 2222 Curtis Ave
- 1756 Voorhees Ave
- 1707 10th St
- 2221 Warfield Ave Unit A
- 1818 12th St
- 2011 Plant Ave Unit B
- 2011 Plant Ave Unit A
- 2013 Plant Ave
- 2009 Plant Ave Unit B
- 2009 Plant Ave Unit A
- 2007 Plant Ave
- 2015 Plant Ave
- 2015 Plant Ave Unit C
- 2017 Plant Ave Unit A
- 2017 Plant Ave
- 2005 Plant Ave Unit A
- 2005 Plant Ave Unit B
- 2006 Perry Ave Unit B
- 2006 Perry Ave Unit A
- 2010 Plant Ave Unit B
- 2010 Plant Ave
- 2008 Perry Ave Unit B
- 2008 Perry Ave Unit A
- 2012 Perry Ave
