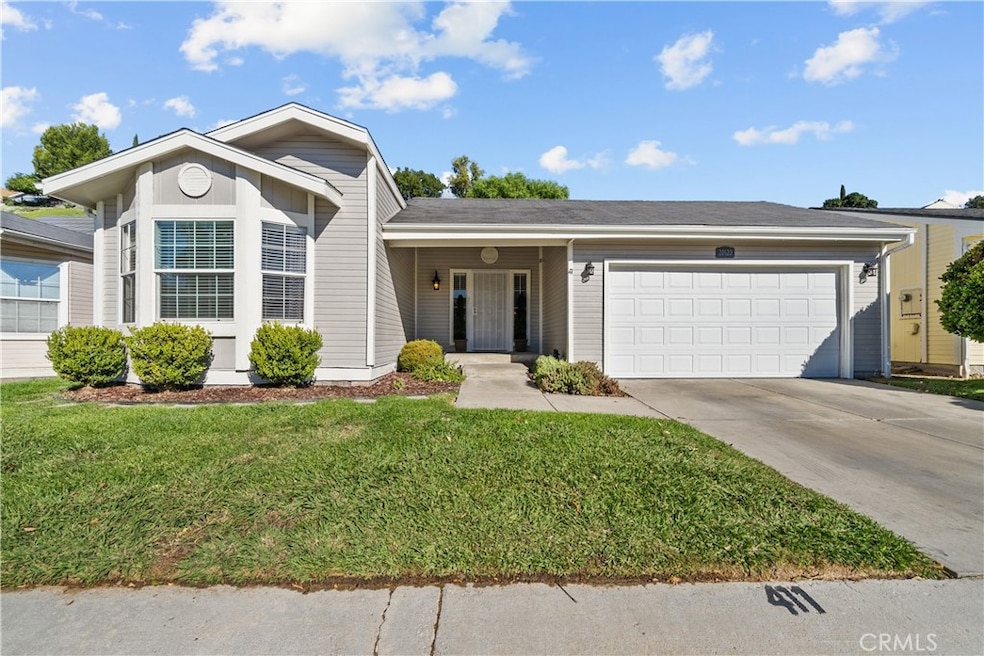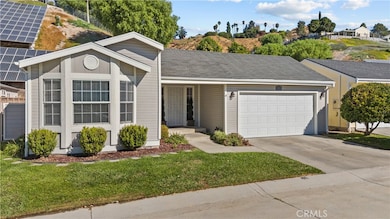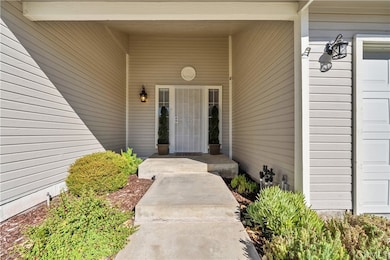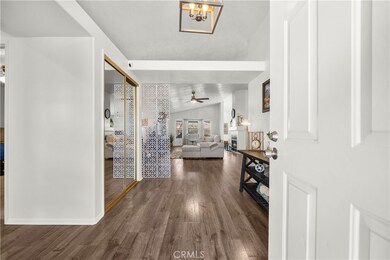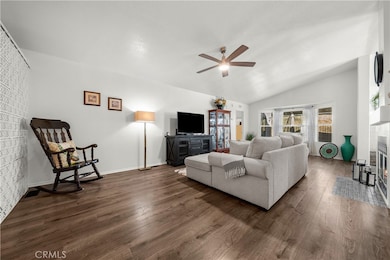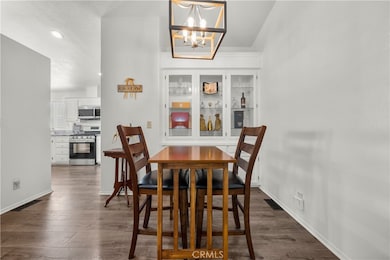
20123 Northcliff Dr Canyon Country, CA 91351
Canyon Country NeighborhoodHighlights
- Spa
- Updated Kitchen
- Clubhouse
- Sierra Vista Junior High School Rated A-
- Open Floorplan
- High Ceiling
About This Home
As of December 2024This stunning home is located in the quiet gated community of Canyon View Estate. Highly upgraded, largest floor plan in the community with 1845 square feet of living area. Spacious 3BD 2BA manufactured home with attached direct garage access. The home features newer paint, newer flooring, a cozy fireplace, and ceiling fans throughout. Walk into the spacious entry and you are greeted with the large open floor plan and vaulted ceilings. The beautiful kitchen is upgraded with stainless steel appliances, granite countertops, and a built-in microwave. A breakfast counter eating area makes the kitchen a great place the spend time. The primary bedroom features dual closets and slider doors that open up to a courtyard perfect for a relaxing and low-maintenance seating area. The primary bathroom has a remodeled custom tile shower, dual vanity areas, and a large soaking tub. There are two additional spacious bedrooms and a remodeled hallway bathroom. This home is located in Canyon View Estates and has a current monthly land lease of $1,726.61 per month which includes community amenities such as a 24-hour gate, usage of 2 pools and spa, 2 sport courts, and 2 play areas. Canyon View also offers a community clubhouse and RV storage. The home is located near parks, bike & walking paths, shopping & entertainment, and schools. Easy freeway and Metro-link access. Home is a must-see! Buyer to verify all before close of escrow.
Last Agent to Sell the Property
Equity Union Brokerage Phone: 661-645-8410 License #00920310

Home Details
Home Type
- Single Family
Year Built
- Built in 1990
Lot Details
- 3,500 Sq Ft Lot
- Wrought Iron Fence
- Front Yard Sprinklers
- Private Yard
- Land Lease of $1,727
Parking
- 2 Car Attached Garage
- Parking Available
Home Design
- Turnkey
Interior Spaces
- 1,845 Sq Ft Home
- 1-Story Property
- Open Floorplan
- High Ceiling
- Ceiling Fan
- Entryway
- Family Room Off Kitchen
- Living Room with Fireplace
- Dining Room
- Laundry Room
Kitchen
- Updated Kitchen
- Open to Family Room
- Breakfast Bar
- Gas Oven
- Gas Range
- Dishwasher
- Disposal
Flooring
- Carpet
- Tile
Bedrooms and Bathrooms
- 3 Main Level Bedrooms
- Remodeled Bathroom
- 2 Full Bathrooms
- Dual Vanity Sinks in Primary Bathroom
- Bathtub with Shower
- Walk-in Shower
- Exhaust Fan In Bathroom
Home Security
- Carbon Monoxide Detectors
- Fire and Smoke Detector
Outdoor Features
- Spa
- Exterior Lighting
Location
- Suburban Location
Utilities
- Central Heating and Cooling System
- Water Heater
- Phone Available
- Cable TV Available
Listing and Financial Details
- Assessor Parcel Number 8951927411
Community Details
Overview
- No Home Owners Association
- Canyon View Estates Subdivision
Amenities
- Community Barbecue Grill
- Picnic Area
- Clubhouse
Recreation
- Tennis Courts
- Community Playground
- Community Pool
- Community Spa
Security
- Controlled Access
Map
Similar Homes in the area
Home Values in the Area
Average Home Value in this Area
Property History
| Date | Event | Price | Change | Sq Ft Price |
|---|---|---|---|---|
| 12/16/2024 12/16/24 | Sold | $355,000 | +1.6% | $192 / Sq Ft |
| 11/10/2024 11/10/24 | Pending | -- | -- | -- |
| 11/06/2024 11/06/24 | Price Changed | $349,500 | -2.9% | $189 / Sq Ft |
| 11/06/2024 11/06/24 | Price Changed | $360,000 | +3.0% | $195 / Sq Ft |
| 11/05/2024 11/05/24 | Price Changed | $349,500 | -2.9% | $189 / Sq Ft |
| 10/25/2024 10/25/24 | For Sale | $360,000 | +56.5% | $195 / Sq Ft |
| 12/23/2020 12/23/20 | Sold | $230,000 | 0.0% | $125 / Sq Ft |
| 11/22/2020 11/22/20 | Pending | -- | -- | -- |
| 11/14/2020 11/14/20 | For Sale | $230,000 | -- | $125 / Sq Ft |
Source: California Regional Multiple Listing Service (CRMLS)
MLS Number: SR24221157
- 20100 Northcliff Dr
- 20195 Northcliff Dr
- 20082 Northcliff Dr
- 0 Vac Godde Hill Rd Wic Vic Ave Unit SR25026848
- 0 Vac Vic Oracle Hills Dusty Unit SR24027628
- 0 Vac Diamond View Ln Vic Summit Unit BB23229948
- 20075 Crestview Dr
- 20095 Shadow Island Dr
- 20128 Shadow Island Dr
- 20252 Shadow Island Dr
- 20072 Canyon View Dr
- 20073 Edgewater Dr
- 20071 Edgewater Dr
- 20001 Northcliff Dr
- 20042 Canyon View Dr Unit 74
- 20050 Canyon View Dr
- 19863 Drasin Dr
- 19833 Aldbury St
- 27828 Spyglass Ln
- 19954 Canyon View Dr
