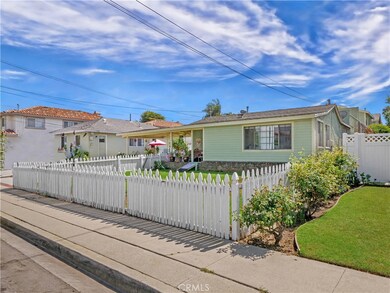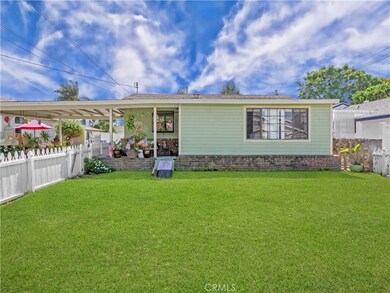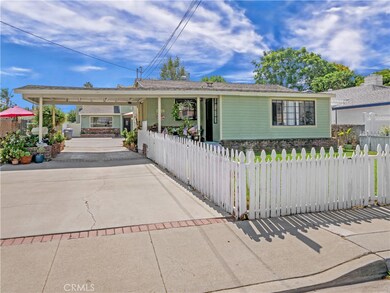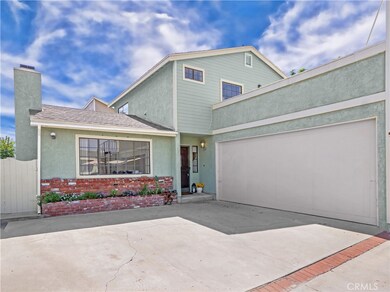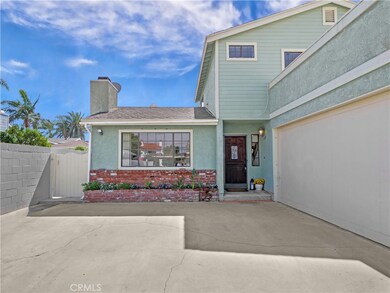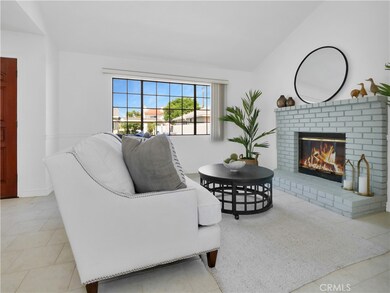
2014 Farrell Ave Redondo Beach, CA 90278
North Redondo Beach NeighborhoodEstimated Value: $1,868,000 - $2,491,147
Highlights
- Primary Bedroom Suite
- Open Floorplan
- Wood Flooring
- Lincoln Elementary School Rated A+
- Traditional Architecture
- 4-minute walk to Anderson Park
About This Home
As of November 2021Two Homes on one lot! 7500 sq. ft. lot zoned R2... Cute Cute Cute! You have to see the interior of this one!
Back home is like a single family home... two stories... plenty of space...upgraded!
As you enter the home you are greeted by a lovely living room, fireplace, and a den which is the third bedroom; great for guests who don't do stairs... there is a separate great room which encompasses the kitchen, the dining room and a family room... the sliding glass doors take you to the private enclosed grassy back yard, big enough for a full swing set, hammock and room for the kids to play!
There is also a half bath on the main level that is just begging to have a shower installed
The main level also has an attached private two car garage that opens directly to the kitchen ( great for groceries)
This home has windows everywhere... it is light and bright...
The upstairs has two full bedroom bathrooms and the laundry!
The front house is a roomy two bedroom/ one bath with a large great room that overlooks the enclosed grassy front yard surrounded by a white picket fence...
Come see! you will love living at 2014 Farrell!
Co-Listed By
Mike Freeman
Compass License #01974033
Property Details
Home Type
- Multi-Family
Est. Annual Taxes
- $21,347
Year Built
- Built in 1985
Lot Details
- 7,501 Sq Ft Lot
- Lot Dimensions are 50 x 150
- 1 Common Wall
- Level Lot
- Front and Back Yard Sprinklers
- Private Yard
Parking
- 4 Car Direct Access Garage
- Parking Available
- Two Garage Doors
- Driveway Level
Home Design
- Duplex
- Traditional Architecture
- Cottage
- Cosmetic Repairs Needed
- Raised Foundation
- Interior Block Wall
- Stucco
Interior Spaces
- 2,400 Sq Ft Home
- 2-Story Property
- Open Floorplan
- Built-In Features
- Ceiling Fan
- Wood Frame Window
- Sliding Doors
- Living Room with Fireplace
- Den
- Neighborhood Views
- Fire and Smoke Detector
Kitchen
- Galley Kitchen
- Gas Oven
- Gas Cooktop
- Range Hood
- Microwave
- Granite Countertops
- Tile Countertops
- Disposal
Flooring
- Wood
- Carpet
- Tile
Bedrooms and Bathrooms
- 5 Bedrooms
- Primary Bedroom Suite
- Double Master Bedroom
- Multi-Level Bedroom
- 4 Bathrooms
Laundry
- Laundry Room
- Laundry on upper level
- Dryer
- Washer
Accessible Home Design
- Grab Bar In Bathroom
- Accessibility Features
- Ramp on the main level
Utilities
- Central Heating
- Overhead Utilities
- Natural Gas Connected
- Central Water Heater
- TV Antenna
Additional Features
- Balcony
- Suburban Location
Listing and Financial Details
- Tenant pays for all utilities
- Legal Lot and Block 5 / 31
- Assessor Parcel Number 4150019004
- $1,421 per year additional tax assessments
Community Details
Overview
- No Home Owners Association
- 2 Buildings
- 2 Units
Building Details
- 1 Leased Unit
- 2 Separate Electric Meters
- 2 Separate Gas Meters
- 2 Separate Water Meters
- Electric Expense $1,200
- Gardener Expense $980
- Insurance Expense $1,200
- Maintenance Expense $2,400
- Trash Expense $560
- Water Sewer Expense $600
- New Taxes Expense $8,900
- Operating Expense $15,840
- Net Operating Income $70,000
Ownership History
Purchase Details
Home Financials for this Owner
Home Financials are based on the most recent Mortgage that was taken out on this home.Purchase Details
Home Financials for this Owner
Home Financials are based on the most recent Mortgage that was taken out on this home.Purchase Details
Home Financials for this Owner
Home Financials are based on the most recent Mortgage that was taken out on this home.Purchase Details
Home Financials for this Owner
Home Financials are based on the most recent Mortgage that was taken out on this home.Similar Homes in Redondo Beach, CA
Home Values in the Area
Average Home Value in this Area
Purchase History
| Date | Buyer | Sale Price | Title Company |
|---|---|---|---|
| Mckibbin Maddison H | -- | Progressive Title | |
| Mckibbin Riley Mcinerny | $1,725,000 | Progressive Title | |
| Parra Mikel A Guereca | -- | Accommodation | |
| Guereca Mikel A | -- | Chicago Title Co |
Mortgage History
| Date | Status | Borrower | Loan Amount |
|---|---|---|---|
| Open | Mckibbin Riley Mcinerny | $1,225,000 | |
| Previous Owner | Parra Mikel A Guereca | $450,000 | |
| Previous Owner | Guereca Mikel A | $350,000 | |
| Previous Owner | Guereca Mikel A | $85,000 | |
| Previous Owner | Guereca Mikel A | $60,000 | |
| Previous Owner | Guereca Mikel A | $237,748 |
Property History
| Date | Event | Price | Change | Sq Ft Price |
|---|---|---|---|---|
| 11/19/2021 11/19/21 | Sold | $1,725,000 | +1.5% | $719 / Sq Ft |
| 09/30/2021 09/30/21 | Pending | -- | -- | -- |
| 09/25/2021 09/25/21 | For Sale | $1,700,000 | -- | $708 / Sq Ft |
Tax History Compared to Growth
Tax History
| Year | Tax Paid | Tax Assessment Tax Assessment Total Assessment is a certain percentage of the fair market value that is determined by local assessors to be the total taxable value of land and additions on the property. | Land | Improvement |
|---|---|---|---|---|
| 2024 | $21,347 | $1,794,690 | $1,144,440 | $650,250 |
| 2023 | $20,956 | $1,759,500 | $1,122,000 | $637,500 |
| 2022 | $20,591 | $1,725,000 | $1,100,000 | $625,000 |
| 2021 | $6,274 | $444,352 | $259,077 | $185,275 |
| 2020 | $6,231 | $439,797 | $256,421 | $183,376 |
| 2019 | $6,074 | $431,175 | $251,394 | $179,781 |
| 2018 | $5,792 | $422,721 | $246,465 | $176,256 |
| 2016 | $5,584 | $406,308 | $236,896 | $169,412 |
| 2015 | $5,492 | $400,206 | $233,338 | $166,868 |
| 2014 | $5,415 | $392,368 | $228,768 | $163,600 |
Agents Affiliated with this Home
-
Sue Freeman

Seller's Agent in 2021
Sue Freeman
Compass
(310) 780-9244
9 in this area
82 Total Sales
-

Seller Co-Listing Agent in 2021
Mike Freeman
Compass
(310) 418-7190
-
Vincenzo Altamura

Buyer's Agent in 2021
Vincenzo Altamura
S C Real Estate
(310) 562-4131
7 in this area
62 Total Sales
Map
Source: California Regional Multiple Listing Service (CRMLS)
MLS Number: SB21212484
APN: 4150-019-004
- 3202 Green Ln
- 2929 Green Ln
- 1907 Ernest Ave Unit B
- 1852 6th St
- 2020 Graham Ave
- 1820 9th St
- 1827 9th St
- 2700 Aviation Blvd
- 2109 Warfield Ave
- 2021 Curtis Ave
- 2205 Gates Ave Unit A
- 2225 Bataan Rd Unit A
- 2221 Dufour Ave Unit B
- 1818 12th St
- 1643 3rd St
- 1707 10th St
- 1926 Ruhland Ave Unit B
- 1304 Harkness St
- 1756 Voorhees Ave
- 2409 Spurgeon Ave
- 2014 Farrell Ave
- 2016 Farrell Ave
- 2012 Farrell Ave
- 2018 Farrell Ave Unit B
- 2018 Farrell Ave Unit A
- 2010 Farrell Ave
- 2015 Ernest Ave Unit B
- 2015 Ernest Ave Unit A
- 2008 Farrell Ave Unit 2
- 2008 Farrell Ave Unit 1
- 2017 Ernest Ave
- 2013 Ernest Ave
- 2020 Farrell Ave Unit 5
- 2020 Farrell Ave Unit 4
- 2020 Farrell Ave Unit 3
- 2020 Farrell Ave Unit 2
- 2020 Farrell Ave Unit 1
- 2019 Ernest Ave Unit B
- 2019 Ernest Ave Unit A
- 2011 Ernest Ave

