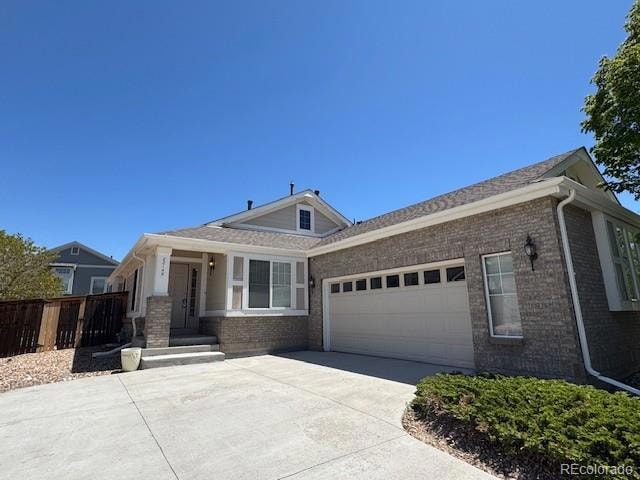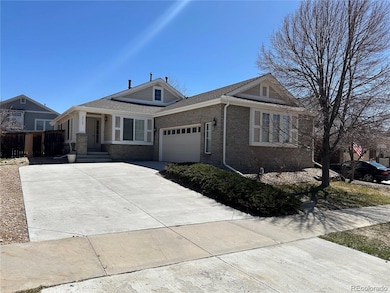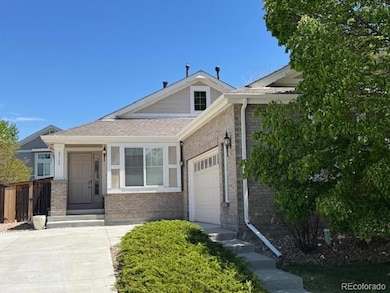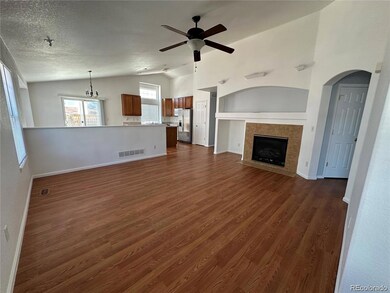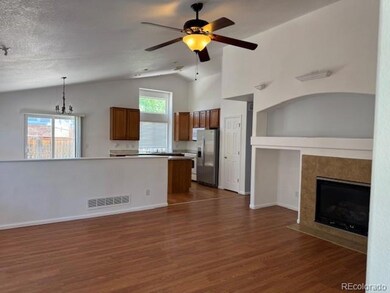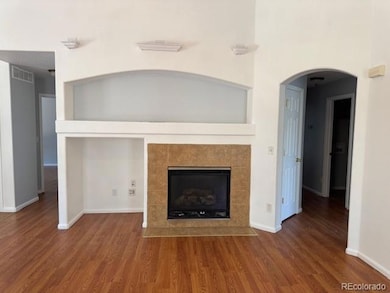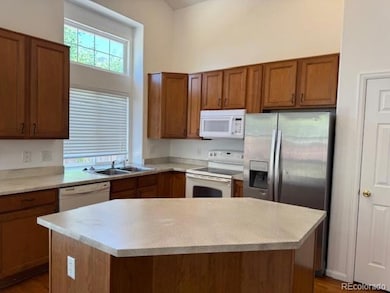20148 E Dartmouth Dr Aurora, CO 80013
Conservatory NeighborhoodEstimated payment $3,245/month
Highlights
- Clubhouse
- High Ceiling
- Private Yard
- Contemporary Architecture
- Great Room
- Community Pool
About This Home
Welcome to this stunning home located in The Conservatory! A delightful curb appeal greets you with stone accents, an oversized 2-car garage, and a welcoming front entry. Discover a beautifully designed interior featuring laminate wood and tile flooring in all the right places, creating warmth and elegance throughout. The great room is the heart of the home, offering a cozy gas fireplace, perfect for chilly evenings and relaxing gatherings. Well-appointed kitchen is a chef’s dream! It boasts a large island, ample counter space, a spacious pantry, and neutral-toned cabinetry that complements any decor. The primary bedroom features a generously sized walk-in closet, and an ensuite bathroom equipped with dual sinks, a soaking tub and shower ensuring convenience and style. The additional bedrooms are bright, well-sized, and ready to accommodate loved ones, guests, or a home office setup. Looking for extra space? The large unfinished basement offers endless possibilities! Transform it into a media center, game room, home gym, or additional family space, the choice is yours! Outside, the backyard is low maintenance with landscaping rocks and a spacious concrete patio. This gem won’t disappoint! Ideally located near parks, schools, shopping, and dining, this home offers the perfect blend of comfort and convenience.
Listing Agent
Guardian Real Estate Group Brokerage Email: chriskratzke@guardianregroup.com,720-202-5338 License #100088981 Listed on: 05/23/2025
Home Details
Home Type
- Single Family
Est. Annual Taxes
- $4,744
Year Built
- Built in 2005
Lot Details
- 6,098 Sq Ft Lot
- West Facing Home
- Property is Fully Fenced
- Private Yard
HOA Fees
- $48 Monthly HOA Fees
Parking
- 2 Car Attached Garage
Home Design
- Contemporary Architecture
- Brick Exterior Construction
- Frame Construction
Interior Spaces
- 1-Story Property
- High Ceiling
- Entrance Foyer
- Family Room with Fireplace
- Great Room
- Dining Room
- Unfinished Basement
- Basement Fills Entire Space Under The House
- Laundry Room
Kitchen
- Eat-In Kitchen
- Range
- Microwave
- Dishwasher
Flooring
- Laminate
- Tile
Bedrooms and Bathrooms
- 3 Main Level Bedrooms
- 2 Full Bathrooms
- Soaking Tub
Outdoor Features
- Patio
- Front Porch
Schools
- Aurora Frontier K-8 Elementary And Middle School
- Vista Peak High School
Utilities
- Forced Air Heating and Cooling System
- Cable TV Available
Listing and Financial Details
- Property held in a trust
- Assessor Parcel Number 034265147
Community Details
Overview
- Association fees include ground maintenance, recycling, trash
- The Conservatory HOA, Phone Number (303) 369-1800
- The Conservatory Subdivision
Amenities
- Clubhouse
Recreation
- Community Playground
- Community Pool
Map
Home Values in the Area
Average Home Value in this Area
Tax History
| Year | Tax Paid | Tax Assessment Tax Assessment Total Assessment is a certain percentage of the fair market value that is determined by local assessors to be the total taxable value of land and additions on the property. | Land | Improvement |
|---|---|---|---|---|
| 2024 | $4,665 | $34,719 | -- | -- |
| 2023 | $4,665 | $34,719 | $0 | $0 |
| 2022 | $4,408 | $28,752 | $0 | $0 |
| 2021 | $4,545 | $28,752 | $0 | $0 |
| 2020 | $4,507 | $28,701 | $0 | $0 |
| 2019 | $4,634 | $28,701 | $0 | $0 |
| 2018 | $4,100 | $25,049 | $0 | $0 |
| 2017 | $3,756 | $25,049 | $0 | $0 |
| 2016 | $3,798 | $22,121 | $0 | $0 |
| 2015 | $3,725 | $22,121 | $0 | $0 |
| 2014 | -- | $16,979 | $0 | $0 |
| 2013 | -- | $16,750 | $0 | $0 |
Property History
| Date | Event | Price | List to Sale | Price per Sq Ft |
|---|---|---|---|---|
| 08/08/2025 08/08/25 | Price Changed | $532,800 | -2.5% | $350 / Sq Ft |
| 06/20/2025 06/20/25 | Price Changed | $546,400 | -0.1% | $359 / Sq Ft |
| 05/23/2025 05/23/25 | For Sale | $546,900 | -- | $359 / Sq Ft |
Purchase History
| Date | Type | Sale Price | Title Company |
|---|---|---|---|
| Special Warranty Deed | $555,000 | First American Title | |
| Quit Claim Deed | -- | None Available | |
| Quit Claim Deed | -- | None Available | |
| Warranty Deed | $149,846 | Fidelity National Title Ins | |
| Warranty Deed | $245,000 | None Available | |
| Warranty Deed | $231,000 | Land Title | |
| Warranty Deed | $224,781 | Fahtco |
Mortgage History
| Date | Status | Loan Amount | Loan Type |
|---|---|---|---|
| Closed | $499,000 | Construction | |
| Previous Owner | $196,000 | New Conventional | |
| Previous Owner | $23,076 | Stand Alone Second | |
| Previous Owner | $179,824 | Purchase Money Mortgage | |
| Closed | $33,717 | No Value Available |
Source: REcolorado®
MLS Number: 9535092
APN: 1975-35-3-05-007
- 19856 E Eastman Ave
- 20394 E Colgate Place
- 19830 E Eldorado Dr
- 3012 S Jericho Way
- 19801 E Dartmouth Ave
- 19659 E Dartmouth Place
- 3385 S Jericho Ct
- 3260 S Espana Cir
- 19875 E Girard Ave
- 3051 S Espana Way
- 2844 S Jebel Way
- 2864 S Gibralter St
- 20790 E Greenwood Dr
- 3212 S Kirk Way
- 20736 E Brunswick Place
- 3247 S Ensenada Way
- 3517 S Fundy Ct
- 19398 E Eastman Place
- 3362 S Kirk Ct
- 21010 E Eldorado Dr
- 20387 E Dartmouth Dr
- 20426 E Flora Dr
- 19891 E Dartmouth Ave
- 19797 E Dartmouth Ave
- 3013 S Halifax St
- 20745 E Girard Place
- 2828 S Killarney Way
- 19897 E Brown Place
- 19595 E Bates Ave
- 21019 E Eldorado Dr
- 3382 S Biscay Way
- 3792 S Gibraltar St
- 3844 S Gibralter St
- 2853 S Biscay Ct
- 2977 S Bahama St
- 2682 S Cathay Way Unit 106
- 2682 S Cathay Way Unit 8-112
- 2513 S Genoa St
- 18622 E Columbia Place
- 3674 S Cathay St
