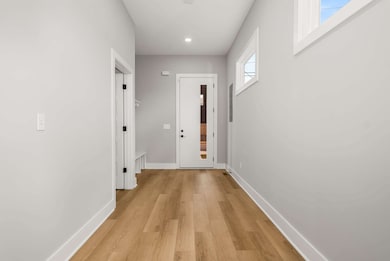2015 9th Ave N Nashville, TN 37208
Germantown NeighborhoodHighlights
- Deck
- Walk-In Closet
- Home Security System
- No HOA
- Cooling Available
- Interior Storage Closet
About This Home
Brand new Quality built, four bedroom home located near Nashville's Capital View, Germantown / Salemtown, Downtown, and Buchanan Arts district neighborhoods. On the main floor, experience ten foot ceilings, a guest en-suite bedroom, a large open living / kitchen floorplan with ample space for a designated eight seat dining table, powder bath, pantry, fireplace, and covered back outdoor living. Upstairs, you will be greeted with the owner's en-suite, a proper laundry room with storage, and two additional spacious bedrooms and full bath. The property does offer Alley access, and designated off street parking - the builder has installed a back yard privacy fence. All appliances, including gas range convey with the home. Additional features include expanded ceiling trim designs, ample recessed lighting throughout, trex decking on two outdoor living spaces, kitchen island with casual dining seating, and large windows throughout. *2017 9th Ave N next door is also available - inquire about the opportunity to purchase / rent both. Walk to Blanton Fitness, Inner Juice & Yoga, Slim and Huskies and more! Seeking 12 month minimum lease. Also for Sale $669,900 MLS 2804774
Listing Agent
Zeitlin Sotheby's International Realty Brokerage Phone: 6152942373 License # 321723 Listed on: 07/07/2025

Co-Listing Agent
Zeitlin Sotheby's International Realty Brokerage Phone: 6152942373 License # 325372
Home Details
Home Type
- Single Family
Est. Annual Taxes
- $2,194
Year Built
- Built in 2024
Home Design
- Asphalt Roof
Interior Spaces
- 2,564 Sq Ft Home
- Property has 2 Levels
- Furnished or left unfurnished upon request
- Ceiling Fan
- Electric Fireplace
- Interior Storage Closet
- Crawl Space
- Home Security System
Kitchen
- Microwave
- Dishwasher
Flooring
- Laminate
- Tile
Bedrooms and Bathrooms
- 4 Bedrooms | 1 Main Level Bedroom
- Walk-In Closet
Parking
- 2 Open Parking Spaces
- 2 Parking Spaces
- Alley Access
Outdoor Features
- Deck
Schools
- Jones Paideia Magnet Elementary School
- John Early Paideia Magnet Middle School
- Pearl Cohn Magnet High School
Utilities
- Cooling Available
- Central Heating
Listing and Financial Details
- Property Available on 7/12/25
- Assessor Parcel Number 081070J00101CO
Community Details
Overview
- No Home Owners Association
- 2015 9Th Avenue North Townhomes Subdivision
Pet Policy
- Pets Allowed
Map
Source: Realtracs
MLS Number: 2930199
APN: 081-07-0-148
- 2017 9th Ave N
- 2014 9th Ave N
- 2106 9th Ave N Unit 3
- 2110 9th Ave N
- 2122 9th Ave N
- 1916 9th Ave N
- 2134 9th Ave N
- 2112 11th Ave N Unit A
- 1915 Owen St
- 1832 10th Ave N
- 2128 12th Ave N
- 2130 12th Ave N
- 1829 9th Ave N
- 2114 14th Ave N
- 1824 Cephas St
- 18 N Andalusia Ave
- 1811 10th Ave N
- 1810 Owen St
- 1823 12th Ave N
- 1927 14th Ave N
- 2106 9th Ave N Unit ID1038499P
- 1903 Delta Ave Unit B
- 1903 Delta Ave
- 2129 11th Ave N
- 1829 9th Ave N
- 377 Athens Way
- 2020 14th Ave N
- 1825 11th Ave N
- 1924 14th Ave N Unit A
- 339 Athens Way
- 1503 Clay St
- 1814 15th Ave N
- 1812 15th Ave N
- 1815 6th Ave N
- 2403B Middle St
- 1806A 7th Ave N
- 1714 Nassau St
- 1737 14th Ave N Unit 1
- 1805 6th Ave N Unit 1
- 1736 16th Ave N






