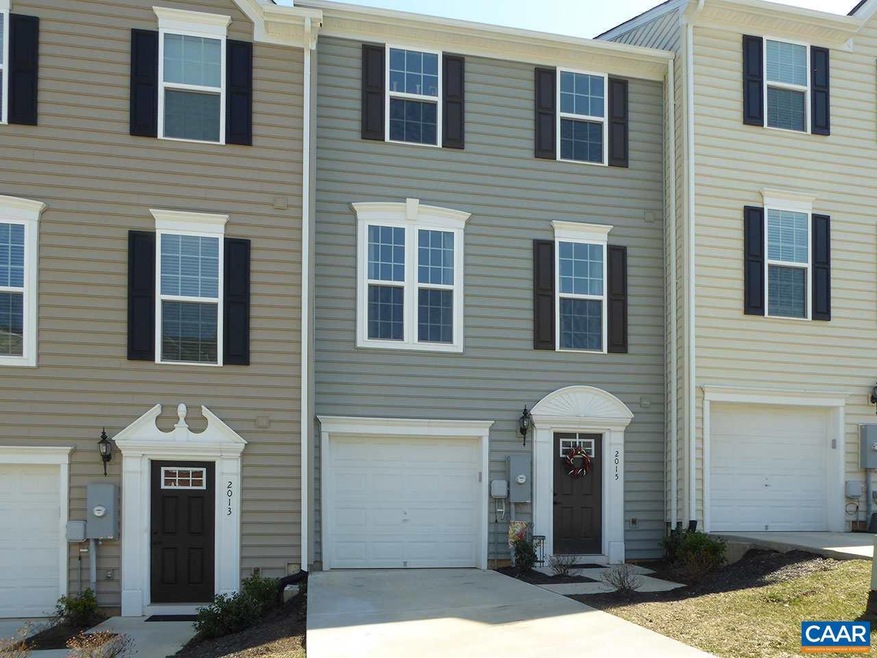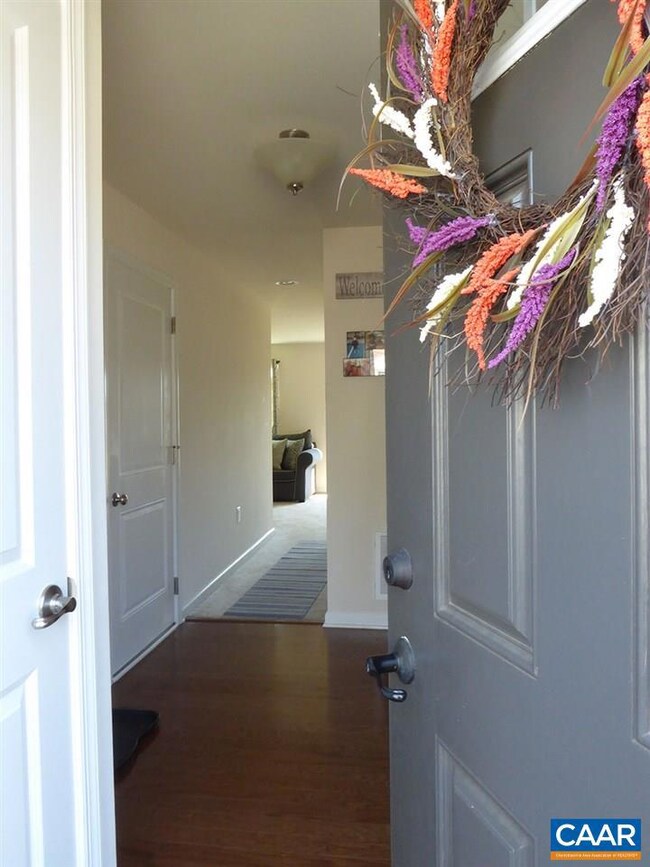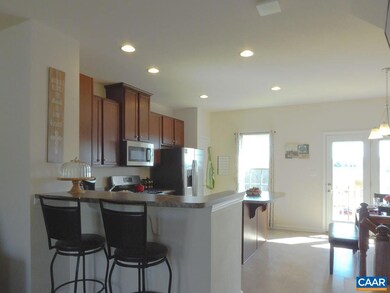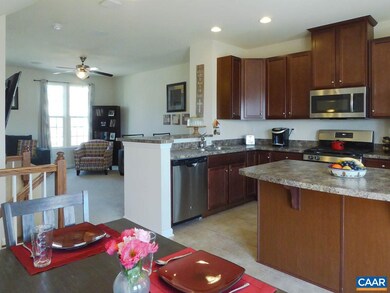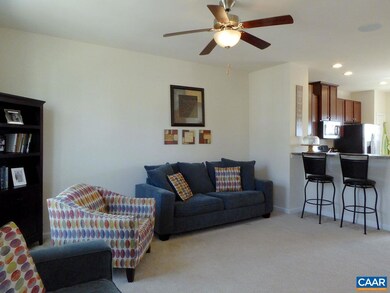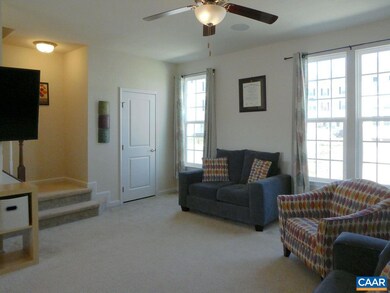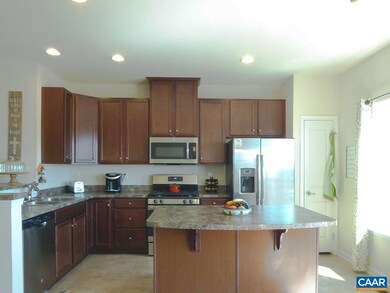
2015 Elm Tree Ct Charlottesville, VA 22911
Piney Mountain NeighborhoodHighlights
- Wood Flooring
- 1 Car Attached Garage
- Walk-In Closet
- Baker-Butler Elementary School Rated A-
- Eat-In Kitchen
- Living Room
About This Home
As of July 2019Almost new and you can move right in! This energy efficient townhouse is easy living at its best. 3 levels of living plus a garage! Open floor plan, lots of windows, finished basement, powder room on entry level and main level. Master bedroom with huge walk-in closet and a king bed will fit! Take a look!
Last Agent to Sell the Property
DONNA GOINGS REAL ESTATE LLC License #0225198762 Listed on: 03/21/2019
Last Buyer's Agent
NONMLSAGENT NONMLSAGENT
NONMLSOFFICE
Property Details
Home Type
- Multi-Family
Est. Annual Taxes
- $3,007
Year Built
- 2017
Lot Details
- 4,356 Sq Ft Lot
- Elevated Lot
- Garden
HOA Fees
- $68 Monthly HOA Fees
Home Design
- Property Attached
- Poured Concrete
- Vinyl Siding
Interior Spaces
- 1,726 Sq Ft Home
- 3-Story Property
- Ceiling height of 9 feet or more
- Recessed Lighting
- ENERGY STAR Qualified Windows with Low Emissivity
- Vinyl Clad Windows
- Insulated Windows
- ENERGY STAR Qualified Doors
- Entrance Foyer
- Family Room
- Living Room
- Attic or Crawl Hatchway Insulated
Kitchen
- Eat-In Kitchen
- Breakfast Bar
- Microwave
- Dishwasher
- Kitchen Island
- Formica Countertops
- Disposal
Flooring
- Wood
- Carpet
- Vinyl
Bedrooms and Bathrooms
- 3 Bedrooms
- Walk-In Closet
Laundry
- Laundry Room
- Dryer
- Washer
Finished Basement
- Heated Basement
- Walk-Out Basement
- Basement Fills Entire Space Under The House
- Basement Windows
Home Security
- Carbon Monoxide Detectors
- Fire and Smoke Detector
Parking
- 1 Car Attached Garage
- Basement Garage
- Front Facing Garage
- Automatic Garage Door Opener
Utilities
- Forced Air Heating and Cooling System
- Heating System Uses Natural Gas
Additional Features
- Green Features
- Interior Unit
Community Details
- Association fees include area maint, snow removal, trash pickup
- $175 HOA Transfer Fee
- Built by Ryan Homes
Listing and Financial Details
- Assessor Parcel Number 032G0-08-00-09400
Ownership History
Purchase Details
Home Financials for this Owner
Home Financials are based on the most recent Mortgage that was taken out on this home.Purchase Details
Home Financials for this Owner
Home Financials are based on the most recent Mortgage that was taken out on this home.Similar Homes in Charlottesville, VA
Home Values in the Area
Average Home Value in this Area
Purchase History
| Date | Type | Sale Price | Title Company |
|---|---|---|---|
| Deed | $267,000 | Closure Title | |
| Deed | $249,411 | None Available |
Mortgage History
| Date | Status | Loan Amount | Loan Type |
|---|---|---|---|
| Open | $262,163 | FHA | |
| Previous Owner | $244,892 | FHA |
Property History
| Date | Event | Price | Change | Sq Ft Price |
|---|---|---|---|---|
| 06/04/2025 06/04/25 | For Sale | $389,900 | +46.0% | $180 / Sq Ft |
| 07/19/2019 07/19/19 | Sold | $267,000 | +2.7% | $155 / Sq Ft |
| 06/11/2019 06/11/19 | Pending | -- | -- | -- |
| 04/18/2019 04/18/19 | Price Changed | $260,000 | -3.3% | $151 / Sq Ft |
| 03/27/2019 03/27/19 | Price Changed | $269,000 | -3.6% | $156 / Sq Ft |
| 03/21/2019 03/21/19 | For Sale | $279,000 | -- | $162 / Sq Ft |
Tax History Compared to Growth
Tax History
| Year | Tax Paid | Tax Assessment Tax Assessment Total Assessment is a certain percentage of the fair market value that is determined by local assessors to be the total taxable value of land and additions on the property. | Land | Improvement |
|---|---|---|---|---|
| 2025 | $3,007 | $336,400 | $100,000 | $236,400 |
| 2024 | $2,955 | $346,000 | $105,000 | $241,000 |
| 2023 | $2,838 | $332,300 | $96,500 | $235,800 |
| 2022 | $2,658 | $311,200 | $92,500 | $218,700 |
| 2021 | $2,461 | $288,200 | $80,000 | $208,200 |
| 2020 | $2,329 | $272,700 | $80,000 | $192,700 |
| 2019 | $2,329 | $272,700 | $80,000 | $192,700 |
| 2018 | $1,358 | $258,700 | $70,000 | $188,700 |
| 2017 | $545 | $65,000 | $65,000 | $0 |
| 2016 | $273 | $32,500 | $32,500 | $0 |
| 2015 | $266 | $32,500 | $32,500 | $0 |
| 2014 | -- | $20,000 | $20,000 | $0 |
Agents Affiliated with this Home
-
Matt Ghazarian

Seller's Agent in 2025
Matt Ghazarian
EXP Realty, LLC
(301) 633-5363
134 Total Sales
-
Donna Goings

Seller's Agent in 2019
Donna Goings
DONNA GOINGS REAL ESTATE LLC
(434) 981-9367
83 Total Sales
-
N
Buyer's Agent in 2019
NONMLSAGENT NONMLSAGENT
NONMLSOFFICE
Map
Source: Charlottesville area Association of Realtors®
MLS Number: 587612
APN: 032G0-08-00-09400
- 2125 Elm Tree Knoll
- 2073 Elm Tree Ct
- 2086 Elm Tree Ct
- 828 Wesley Ln Unit B
- 2112 Elm Tree Ct
- 4286 Sunset Dr
- 4476 Sunset Dr
- 4506 Sunset Dr
- 4617 Heather Ct
- 2329 Finch Ct
- 4760 Bluejay Way
- 0 Dickerson Rd
- 14322 Dickerson Ln
- 155 Cliff View Ct
- 1150 Riparian Ct
- 4219 Riparian Ct
- 117 Riparian Ct
- 4012 Cliff View Ct
