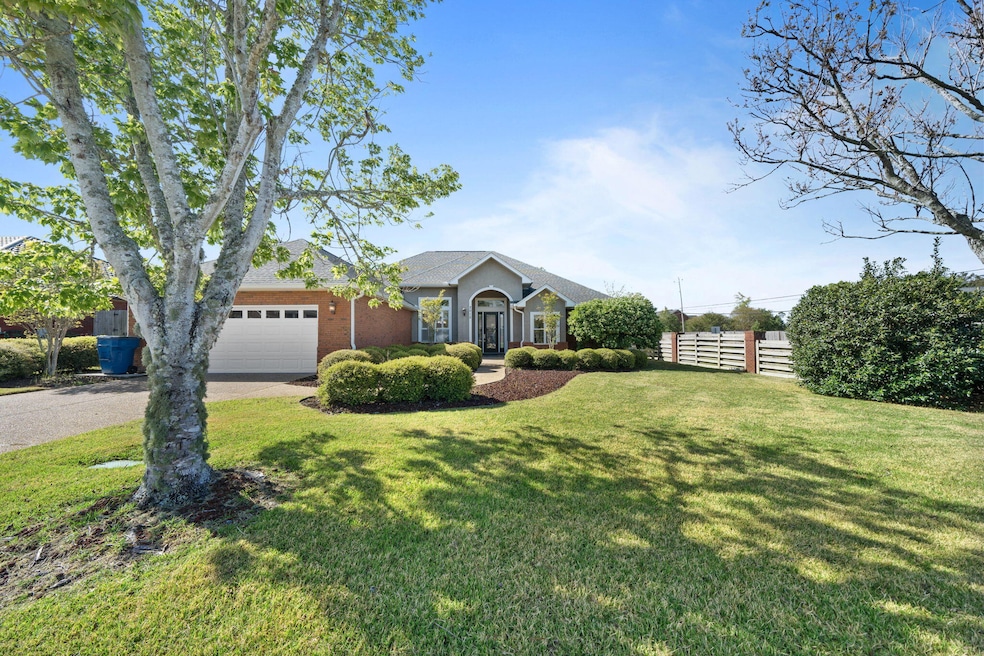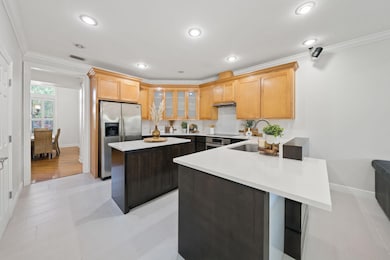
2015 Tupelo Ct Panama City, FL 32405
Estimated payment $3,573/month
Highlights
- Craftsman Architecture
- Walk-In Pantry
- Porch
- Vaulted Ceiling
- Fireplace
- 2 Car Attached Garage
About This Home
Don't miss the opportunity to tour this stunning 4-bedroom, 3-bath home, perfectly situated on a large corner lot in a quiet cul-de-sac — and best of all, no HOA! This beautifully maintained home features an open floor plan with rich hardwood and tile flooring, elegant crown molding, and tray ceilings that add a custom, high-end touch throughout. The recently painted interior offers a fresh, clean feel, making it truly move-in ready. You'll love the upgraded kitchen, complete with Cambria countertops, ample cabinet space, and a spacious walk-in pantry. The primary suite includes a luxurious bathroom with a relaxing tub and a large walk-in closet. Step into the enclosed sunroom now included in the heated and cooled square footage equipped with a mini split HVAC system for year-round comfort. It's the perfect space to unwind, entertain, or take in the peaceful views of nature. Enjoy added privacy with a fully fenced backyard that offers plenty of room for a future pool, plus the convenience of underground utilities. Additional features include a built-in speaker system and security system.
Home Details
Home Type
- Single Family
Est. Annual Taxes
- $5,320
Year Built
- Built in 2003
Lot Details
- 0.32 Acre Lot
- Lot Dimensions are 155 x 90
- Street terminates at a dead end
- Back Yard Fenced
- Property is zoned City
Parking
- 2 Car Attached Garage
Home Design
- Craftsman Architecture
Interior Spaces
- 3,238 Sq Ft Home
- 1-Story Property
- Shelving
- Crown Molding
- Vaulted Ceiling
- Fireplace
- Window Treatments
- Living Room
- Exterior Washer Dryer Hookup
Kitchen
- Breakfast Bar
- Walk-In Pantry
Bedrooms and Bathrooms
- 4 Bedrooms
- Split Bedroom Floorplan
- 3 Full Bathrooms
Outdoor Features
- Porch
Schools
- Northside Elementary School
- Jinks Middle School
- Bay High School
Utilities
- Central Heating and Cooling System
- Underground Utilities
- Cable TV Available
Community Details
- Tupelo Court Subdivision
Listing and Financial Details
- Assessor Parcel Number 13210-520-000
Map
Home Values in the Area
Average Home Value in this Area
Tax History
| Year | Tax Paid | Tax Assessment Tax Assessment Total Assessment is a certain percentage of the fair market value that is determined by local assessors to be the total taxable value of land and additions on the property. | Land | Improvement |
|---|---|---|---|---|
| 2024 | $3,262 | $327,866 | $58,717 | $269,149 |
| 2023 | $3,262 | $221,230 | $0 | $0 |
| 2022 | $3,091 | $214,786 | $43,415 | $171,371 |
| 2021 | $2,876 | $198,013 | $0 | $0 |
| 2020 | $2,872 | $195,279 | $40,952 | $154,327 |
| 2019 | $2,507 | $195,896 | $39,315 | $156,581 |
| 2018 | $2,914 | $232,370 | $0 | $0 |
| 2017 | $2,915 | $233,928 | $0 | $0 |
| 2016 | $3,016 | $236,123 | $0 | $0 |
| 2015 | $3,105 | $235,939 | $0 | $0 |
| 2014 | $3,085 | $236,296 | $0 | $0 |
Property History
| Date | Event | Price | Change | Sq Ft Price |
|---|---|---|---|---|
| 06/21/2025 06/21/25 | Price Changed | $565,000 | -5.7% | $174 / Sq Ft |
| 05/13/2025 05/13/25 | Price Changed | $599,000 | -4.2% | $185 / Sq Ft |
| 04/07/2025 04/07/25 | For Sale | $625,000 | -- | $193 / Sq Ft |
Purchase History
| Date | Type | Sale Price | Title Company |
|---|---|---|---|
| Interfamily Deed Transfer | -- | Accommodation | |
| Interfamily Deed Transfer | -- | Attorney | |
| Warranty Deed | $276,500 | -- | |
| Warranty Deed | $40,000 | -- |
Mortgage History
| Date | Status | Loan Amount | Loan Type |
|---|---|---|---|
| Open | $176,500 | Unknown | |
| Previous Owner | $216,800 | Construction |
Similar Homes in the area
Source: Emerald Coast Association of REALTORS®
MLS Number: 980133
APN: 13210-520-000
- 2531 Frankford Ave
- 2139 W 29th Ct
- 2128 W 29th Ct
- 2134 Island Lake Cir
- 2808 Longleaf Rd
- 2137 Briawood Cir
- 2423 Airport Rd
- 2844 Longleaf Rd
- 1929 W 24th St
- 3204 Airport Rd
- 1312 W 30th St
- 2207 W 33rd St
- 00 Frankford Ave
- 2734 Jamedon Dr
- 3113 Heartleaf Ave E
- 3104 Heartleaf Ave E
- 1325 Kestrel St
- 1237 W 30th St
- 1913 Discovery Loop
- 3040 Kings Rd
- 1823 W 27th St Unit B
- 2014 W 23rd Ct Unit A
- 2542 Lisenby Ave
- 2416 Blue Daze Ave
- 2175 Frankford Ave Unit K202
- 3625 Frankford Ave
- 2416 Blue Daze Ave
- 2313 Myrtle Ct
- 2401 Stanford Rd
- 3100 Sweetbay Ave
- 2304 Calamint St
- 2205 Penny Royal St
- 3906 W 24th Ct
- 1211 Stephen Dr
- 2508 Mound Ave
- 3701 Burnham Way
- 3415 W 19th St Unit 6
- 3722 Burnham Way
- 1025 W 19th St Unit 16C
- 1605 Flower Ave






