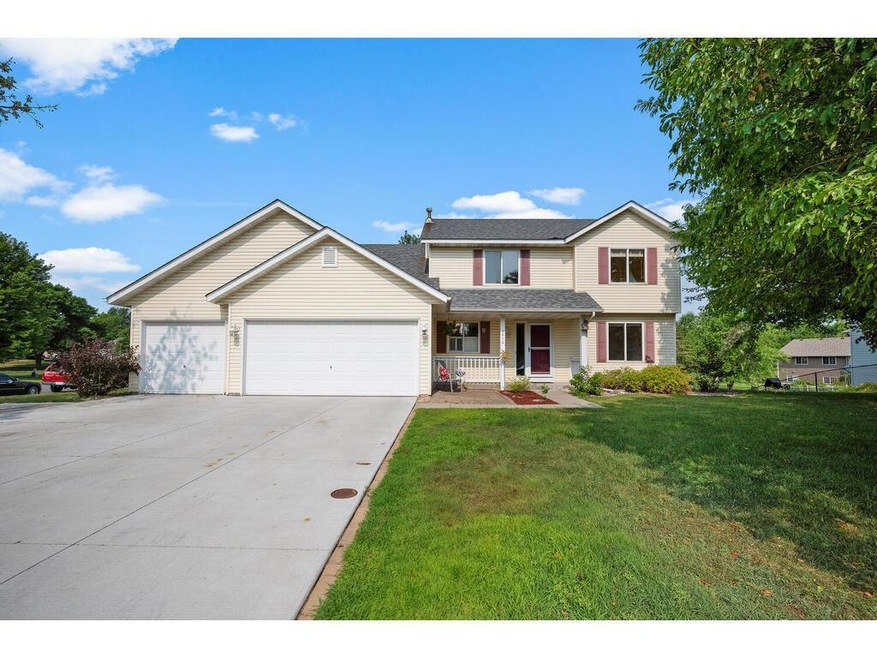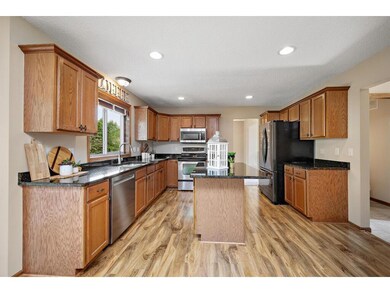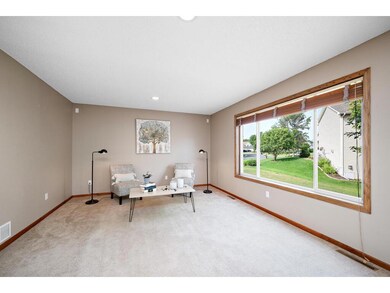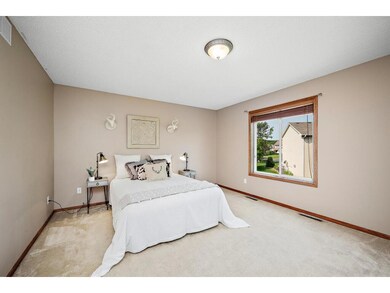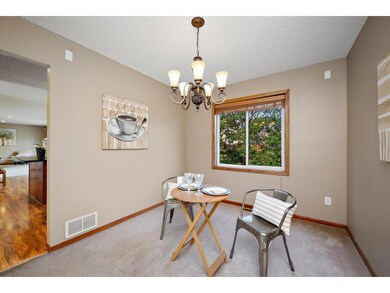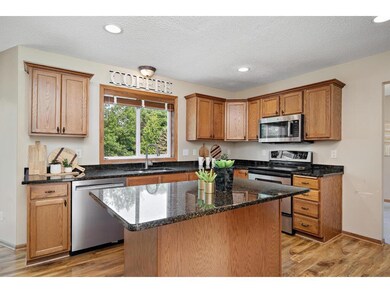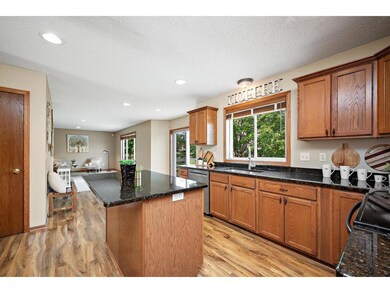
2016 Pheasant Run St Shakopee, MN 55379
Highlights
- Recreation Room
- No HOA
- 3 Car Attached Garage
- Shakopee Senior High School Rated A-
- The kitchen features windows
- Living Room
About This Home
As of October 2023Sellers have loved this home, and are ready to hand over the keys for the next owners. This 2 story completely finished home has 4 bedrooms upstairs with a primary en suite and a 5th bedroom in the lower level. Kitchen has an eat-in area plus island for added space for gatherings. Beautiful granite counter tops. There is also a formal dining room, and main floor lalundry with cubbies for storage. Lower level family room has a gas fireplace, mini-bar area, and walks out to the patio. Tons of storage in this big home. 12x18 deck off the kitchen. Corner lot, 3 car garage...it's everything you've always wanted!
Home Details
Home Type
- Single Family
Est. Annual Taxes
- $4,492
Year Built
- Built in 1999
Lot Details
- 0.36 Acre Lot
- Lot Dimensions are 140x132
Parking
- 3 Car Attached Garage
Home Design
- Flex
Interior Spaces
- 2-Story Property
- Family Room with Fireplace
- Living Room
- Dining Room
- Recreation Room
Kitchen
- Range<<rangeHoodToken>>
- <<microwave>>
- Freezer
- Dishwasher
- The kitchen features windows
Bedrooms and Bathrooms
- 5 Bedrooms
Laundry
- Dryer
- Washer
Finished Basement
- Walk-Out Basement
- Basement Fills Entire Space Under The House
- Sump Pump
Utilities
- Forced Air Heating and Cooling System
- Cable TV Available
Community Details
- No Home Owners Association
- Pheasant Run 2Nd Add Subdivision
Listing and Financial Details
- Assessor Parcel Number 272740230
Ownership History
Purchase Details
Home Financials for this Owner
Home Financials are based on the most recent Mortgage that was taken out on this home.Purchase Details
Home Financials for this Owner
Home Financials are based on the most recent Mortgage that was taken out on this home.Purchase Details
Similar Homes in Shakopee, MN
Home Values in the Area
Average Home Value in this Area
Purchase History
| Date | Type | Sale Price | Title Company |
|---|---|---|---|
| Deed | $465,000 | -- | |
| Warranty Deed | $268,000 | Edina Realty Title Inc | |
| Warranty Deed | $248,000 | -- |
Mortgage History
| Date | Status | Loan Amount | Loan Type |
|---|---|---|---|
| Open | $441,750 | New Conventional | |
| Previous Owner | $254,600 | New Conventional | |
| Previous Owner | $35,000 | Credit Line Revolving | |
| Previous Owner | $131,500 | New Conventional |
Property History
| Date | Event | Price | Change | Sq Ft Price |
|---|---|---|---|---|
| 10/04/2023 10/04/23 | Sold | $465,000 | -2.1% | $163 / Sq Ft |
| 09/19/2023 09/19/23 | Pending | -- | -- | -- |
| 08/03/2023 08/03/23 | Price Changed | $474,900 | -3.1% | $166 / Sq Ft |
| 07/20/2023 07/20/23 | For Sale | $489,900 | 0.0% | $171 / Sq Ft |
| 07/20/2023 07/20/23 | Price Changed | $489,900 | +82.8% | $171 / Sq Ft |
| 05/14/2013 05/14/13 | Sold | $268,000 | -5.9% | $94 / Sq Ft |
| 04/01/2013 04/01/13 | Pending | -- | -- | -- |
| 02/25/2013 02/25/13 | For Sale | $284,900 | -- | $100 / Sq Ft |
Tax History Compared to Growth
Tax History
| Year | Tax Paid | Tax Assessment Tax Assessment Total Assessment is a certain percentage of the fair market value that is determined by local assessors to be the total taxable value of land and additions on the property. | Land | Improvement |
|---|---|---|---|---|
| 2025 | $4,592 | $436,700 | $144,600 | $292,100 |
| 2024 | $4,252 | $441,000 | $144,600 | $296,400 |
| 2023 | $4,512 | $397,800 | $139,000 | $258,800 |
| 2022 | $4,012 | $413,400 | $157,900 | $255,500 |
| 2021 | $3,576 | $321,100 | $121,700 | $199,400 |
| 2020 | $3,854 | $313,600 | $116,700 | $196,900 |
| 2019 | $4,138 | $298,000 | $103,700 | $194,300 |
| 2018 | $4,524 | $0 | $0 | $0 |
| 2016 | $4,416 | $0 | $0 | $0 |
| 2014 | -- | $0 | $0 | $0 |
Agents Affiliated with this Home
-
Kelly Berkley

Seller's Agent in 2023
Kelly Berkley
RE/MAX Results
(612) 790-1519
4 in this area
67 Total Sales
-
Abraham Sanchez

Buyer's Agent in 2023
Abraham Sanchez
eXp Realty
(651) 231-8249
13 in this area
81 Total Sales
-
D
Seller's Agent in 2013
Dava Aul
Lakes Sotheby's International
-
C
Seller Co-Listing Agent in 2013
Charles Aul
Lakes Sotheby's International
Map
Source: NorthstarMLS
MLS Number: 6400033
APN: 27-274-023-0
- 2174 Ponds Way
- 2374 Thrush St
- 2418 Thrush St
- 2052 Wilhelm Ct
- 2294 Mathias Rd
- 1986 Mathias Rd
- 2074 Ormond Dr
- 2749 Green Ash Ave
- 2548 Aspen Ct
- 2704 Aspen Dr
- 2606 Green Ash Ave
- 2606 Green Ash Ave
- 2606 Green Ash Ave
- 2606 Green Ash Ave
- 2606 Green Ash Ave
- 2606 Green Ash Ave
- 2606 Green Ash Ave
- 2606 Green Ash Ave
- 2606 Green Ash Ave
- 2606 Green Ash Ave
