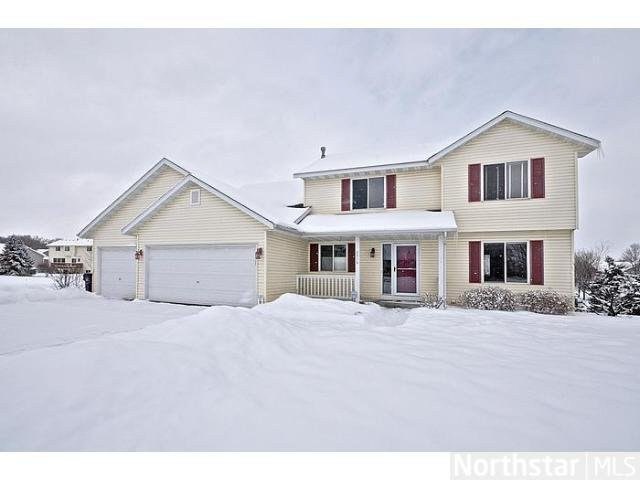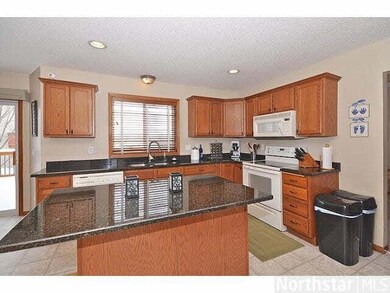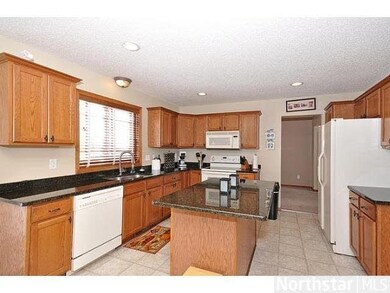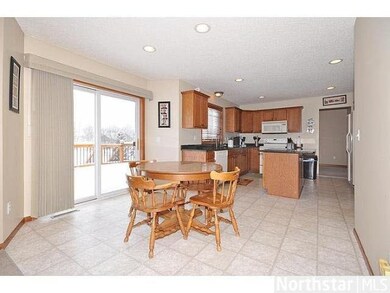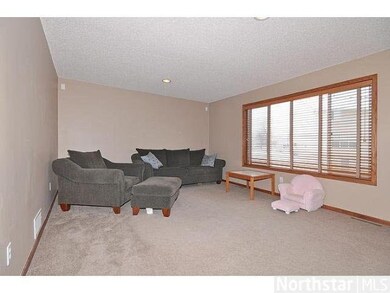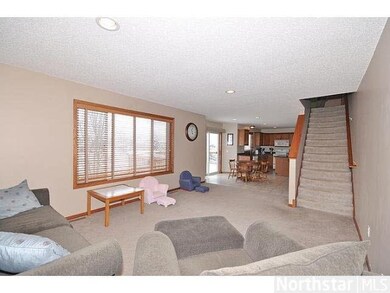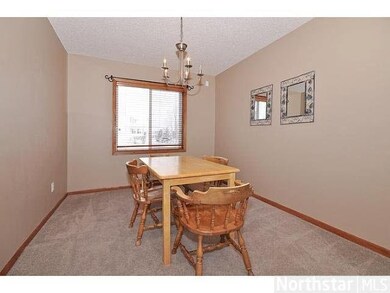
2016 Pheasant Run St Shakopee, MN 55379
Highlights
- Deck
- Formal Dining Room
- Eat-In Kitchen
- Shakopee Senior High School Rated A-
- 3 Car Attached Garage
- Patio
About This Home
As of October 2023This is it! Eat-in kitchen w/granite, 4BRs up w/private master suite, main floor family room plus additional family room, built-in wet bar & fireplace on walk-out LL. Great deck, large patio, 3 car garage & main floor laundry/mudroom.
Last Agent to Sell the Property
Dava Aul
Lakes Sotheby's International Listed on: 02/25/2013
Co-Listed By
Charles Aul
Lakes Sotheby's International
Last Buyer's Agent
Kelly Berkley
RE/MAX Results
Home Details
Home Type
- Single Family
Est. Annual Taxes
- $4,592
Year Built
- 1999
Lot Details
- 0.36 Acre Lot
- Lot Dimensions are 140x132
- Property has an invisible fence for dogs
- Sprinkler System
Parking
- 3 Car Attached Garage
Home Design
- Metal Siding
Interior Spaces
- 2-Story Property
- Gas Fireplace
- Formal Dining Room
- Finished Basement
- Walk-Out Basement
Kitchen
- Eat-In Kitchen
- Range<<rangeHoodToken>>
- <<microwave>>
- Dishwasher
- Disposal
Bedrooms and Bathrooms
- 5 Bedrooms
- Primary Bathroom is a Full Bathroom
- Bathroom on Main Level
Laundry
- Dryer
- Washer
Outdoor Features
- Deck
- Patio
Utilities
- Forced Air Heating and Cooling System
Listing and Financial Details
- Assessor Parcel Number 272740230
Ownership History
Purchase Details
Home Financials for this Owner
Home Financials are based on the most recent Mortgage that was taken out on this home.Purchase Details
Home Financials for this Owner
Home Financials are based on the most recent Mortgage that was taken out on this home.Purchase Details
Similar Homes in Shakopee, MN
Home Values in the Area
Average Home Value in this Area
Purchase History
| Date | Type | Sale Price | Title Company |
|---|---|---|---|
| Deed | $465,000 | -- | |
| Warranty Deed | $268,000 | Edina Realty Title Inc | |
| Warranty Deed | $248,000 | -- |
Mortgage History
| Date | Status | Loan Amount | Loan Type |
|---|---|---|---|
| Open | $441,750 | New Conventional | |
| Previous Owner | $254,600 | New Conventional | |
| Previous Owner | $35,000 | Credit Line Revolving | |
| Previous Owner | $131,500 | New Conventional |
Property History
| Date | Event | Price | Change | Sq Ft Price |
|---|---|---|---|---|
| 10/04/2023 10/04/23 | Sold | $465,000 | -2.1% | $163 / Sq Ft |
| 09/19/2023 09/19/23 | Pending | -- | -- | -- |
| 08/03/2023 08/03/23 | Price Changed | $474,900 | -3.1% | $166 / Sq Ft |
| 07/20/2023 07/20/23 | For Sale | $489,900 | 0.0% | $171 / Sq Ft |
| 07/20/2023 07/20/23 | Price Changed | $489,900 | +82.8% | $171 / Sq Ft |
| 05/14/2013 05/14/13 | Sold | $268,000 | -5.9% | $94 / Sq Ft |
| 04/01/2013 04/01/13 | Pending | -- | -- | -- |
| 02/25/2013 02/25/13 | For Sale | $284,900 | -- | $100 / Sq Ft |
Tax History Compared to Growth
Tax History
| Year | Tax Paid | Tax Assessment Tax Assessment Total Assessment is a certain percentage of the fair market value that is determined by local assessors to be the total taxable value of land and additions on the property. | Land | Improvement |
|---|---|---|---|---|
| 2025 | $4,592 | $436,700 | $144,600 | $292,100 |
| 2024 | $4,252 | $441,000 | $144,600 | $296,400 |
| 2023 | $4,512 | $397,800 | $139,000 | $258,800 |
| 2022 | $4,012 | $413,400 | $157,900 | $255,500 |
| 2021 | $3,576 | $321,100 | $121,700 | $199,400 |
| 2020 | $3,854 | $313,600 | $116,700 | $196,900 |
| 2019 | $4,138 | $298,000 | $103,700 | $194,300 |
| 2018 | $4,524 | $0 | $0 | $0 |
| 2016 | $4,416 | $0 | $0 | $0 |
| 2014 | -- | $0 | $0 | $0 |
Agents Affiliated with this Home
-
Kelly Berkley

Seller's Agent in 2023
Kelly Berkley
RE/MAX Results
(612) 790-1519
4 in this area
67 Total Sales
-
Abraham Sanchez

Buyer's Agent in 2023
Abraham Sanchez
eXp Realty
(651) 231-8249
13 in this area
81 Total Sales
-
D
Seller's Agent in 2013
Dava Aul
Lakes Sotheby's International
-
C
Seller Co-Listing Agent in 2013
Charles Aul
Lakes Sotheby's International
Map
Source: REALTOR® Association of Southern Minnesota
MLS Number: 4442993
APN: 27-274-023-0
- 2174 Ponds Way
- 2374 Thrush St
- 2418 Thrush St
- 2052 Wilhelm Ct
- 2294 Mathias Rd
- 1986 Mathias Rd
- 2074 Ormond Dr
- 2749 Green Ash Ave
- 2548 Aspen Ct
- 2704 Aspen Dr
- 2606 Green Ash Ave
- 2606 Green Ash Ave
- 2606 Green Ash Ave
- 2606 Green Ash Ave
- 2606 Green Ash Ave
- 2606 Green Ash Ave
- 2606 Green Ash Ave
- 2606 Green Ash Ave
- 2606 Green Ash Ave
- 2606 Green Ash Ave
