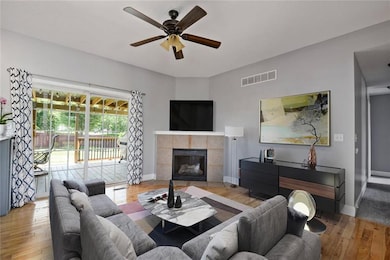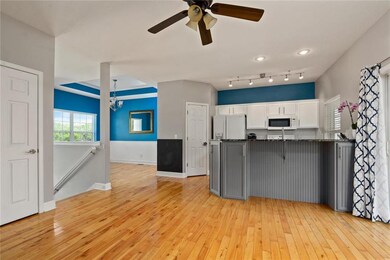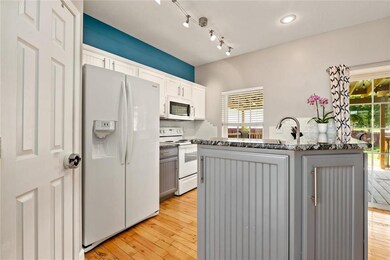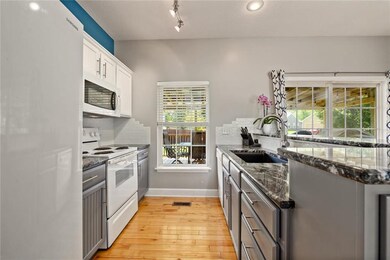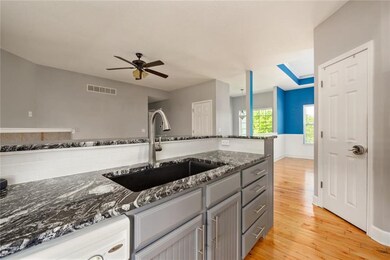
2017 E 17th St Lawrence, KS 66044
Brook Creek NeighborhoodHighlights
- Vaulted Ceiling
- Corner Lot
- Home Office
- Wood Flooring
- Granite Countertops
- Formal Dining Room
About This Home
As of August 2019Beautiful 4 bedroom, 3 bath home situated on a 1/4 acre corner lot in a secluded subdivision. Loads of updates and remodels here, including brand new carpeting and paint. Laundry hook-ups on main and lower level. Amazing spacious covered deck and fenced yard. Gorgeous kitchen, large pantry, direct vent fireplace and so much more.
Last Agent to Sell the Property
Platinum Realty LLC License #SP00221797 Listed on: 06/30/2019

Home Details
Home Type
- Single Family
Est. Annual Taxes
- $4,692
Year Built
- Built in 2006
Lot Details
- 0.27 Acre Lot
- Privacy Fence
- Wood Fence
- Corner Lot
- Paved or Partially Paved Lot
Parking
- 3 Car Attached Garage
- Side Facing Garage
- Garage Door Opener
Home Design
- Split Level Home
- Frame Construction
- Composition Roof
Interior Spaces
- Wet Bar: All Carpet, Granite Counters, Pantry, Wood Floor
- Built-In Features: All Carpet, Granite Counters, Pantry, Wood Floor
- Vaulted Ceiling
- Ceiling Fan: All Carpet, Granite Counters, Pantry, Wood Floor
- Skylights
- Shades
- Plantation Shutters
- Drapes & Rods
- Living Room with Fireplace
- Formal Dining Room
- Home Office
- Laundry on lower level
- Basement
Kitchen
- Electric Oven or Range
- Dishwasher
- Granite Countertops
- Laminate Countertops
- Disposal
Flooring
- Wood
- Wall to Wall Carpet
- Linoleum
- Laminate
- Stone
- Ceramic Tile
- Luxury Vinyl Plank Tile
- Luxury Vinyl Tile
Bedrooms and Bathrooms
- 4 Bedrooms
- Cedar Closet: All Carpet, Granite Counters, Pantry, Wood Floor
- Walk-In Closet: All Carpet, Granite Counters, Pantry, Wood Floor
- 3 Full Bathrooms
- Double Vanity
- Bathtub with Shower
Additional Features
- Enclosed patio or porch
- Forced Air Heating and Cooling System
Community Details
- Ashbury Hills Subdivision
Listing and Financial Details
- Assessor Parcel Number U13236-038
Ownership History
Purchase Details
Home Financials for this Owner
Home Financials are based on the most recent Mortgage that was taken out on this home.Purchase Details
Home Financials for this Owner
Home Financials are based on the most recent Mortgage that was taken out on this home.Purchase Details
Purchase Details
Home Financials for this Owner
Home Financials are based on the most recent Mortgage that was taken out on this home.Similar Homes in Lawrence, KS
Home Values in the Area
Average Home Value in this Area
Purchase History
| Date | Type | Sale Price | Title Company |
|---|---|---|---|
| Warranty Deed | -- | Security 1St Title | |
| Special Warranty Deed | -- | Continental Title Company | |
| Sheriffs Deed | $159,043 | Continental Title | |
| Corporate Deed | -- | Commerce Title |
Mortgage History
| Date | Status | Loan Amount | Loan Type |
|---|---|---|---|
| Open | $234,740 | New Conventional | |
| Previous Owner | $35,000 | Credit Line Revolving | |
| Previous Owner | $144,305 | New Conventional | |
| Previous Owner | $150,320 | Purchase Money Mortgage |
Property History
| Date | Event | Price | Change | Sq Ft Price |
|---|---|---|---|---|
| 08/08/2019 08/08/19 | Sold | -- | -- | -- |
| 07/03/2019 07/03/19 | Pending | -- | -- | -- |
| 06/30/2019 06/30/19 | For Sale | $242,000 | +62.5% | $122 / Sq Ft |
| 05/08/2013 05/08/13 | Sold | -- | -- | -- |
| 03/29/2013 03/29/13 | Pending | -- | -- | -- |
| 03/06/2013 03/06/13 | For Sale | $148,900 | -- | $75 / Sq Ft |
Tax History Compared to Growth
Tax History
| Year | Tax Paid | Tax Assessment Tax Assessment Total Assessment is a certain percentage of the fair market value that is determined by local assessors to be the total taxable value of land and additions on the property. | Land | Improvement |
|---|---|---|---|---|
| 2024 | $4,692 | $37,916 | $5,405 | $32,511 |
| 2023 | $4,463 | $34,776 | $5,175 | $29,601 |
| 2022 | $4,183 | $32,384 | $4,600 | $27,784 |
| 2021 | $3,712 | $27,830 | $4,368 | $23,462 |
| 2020 | $3,694 | $27,830 | $4,368 | $23,462 |
| 2019 | $2,782 | $21,068 | $3,798 | $17,270 |
| 2018 | $2,641 | $19,872 | $3,571 | $16,301 |
| 2017 | $2,630 | $19,571 | $3,571 | $16,000 |
| 2016 | $2,435 | $18,941 | $3,450 | $15,491 |
| 2015 | -- | $19,263 | $3,450 | $15,813 |
| 2014 | -- | $19,263 | $3,450 | $15,813 |
Agents Affiliated with this Home
-
Susan Parker

Seller's Agent in 2019
Susan Parker
Platinum Realty LLC
(785) 393-7070
3 in this area
69 Total Sales
-
Non MLS
N
Buyer's Agent in 2019
Non MLS
Non-MLS Office
21 in this area
7,643 Total Sales
-
KIM BERGAN
K
Seller's Agent in 2013
KIM BERGAN
Freestate Realty, LLC
(785) 393-2720
32 Total Sales
Map
Source: Heartland MLS
MLS Number: 2174645
APN: 023-103-05-0-10-13-007.00-0
- 1706 Gennessee St
- 1507 Lindenwood Ln
- 1510 Davis Rd
- 1743 Maple Ln
- 1320 E 16th St
- 1926 Maple Ln
- 1805 Miller Dr
- 1602 N 1550 Rd
- 1908 E 24th St
- 948 Anna Tappan Way
- 2500 O'Connell Rd
- 1824 Villo Woods Ct
- 2529 Wanda Way
- 2521 E 25th Place
- 2520 Kensington Rd
- 2704 Chasehire Dr
- 2512 Harper St
- 2722 Chasehire Dr
- 2720 Chasehire Dr
- 2804 Chasehire Dr

