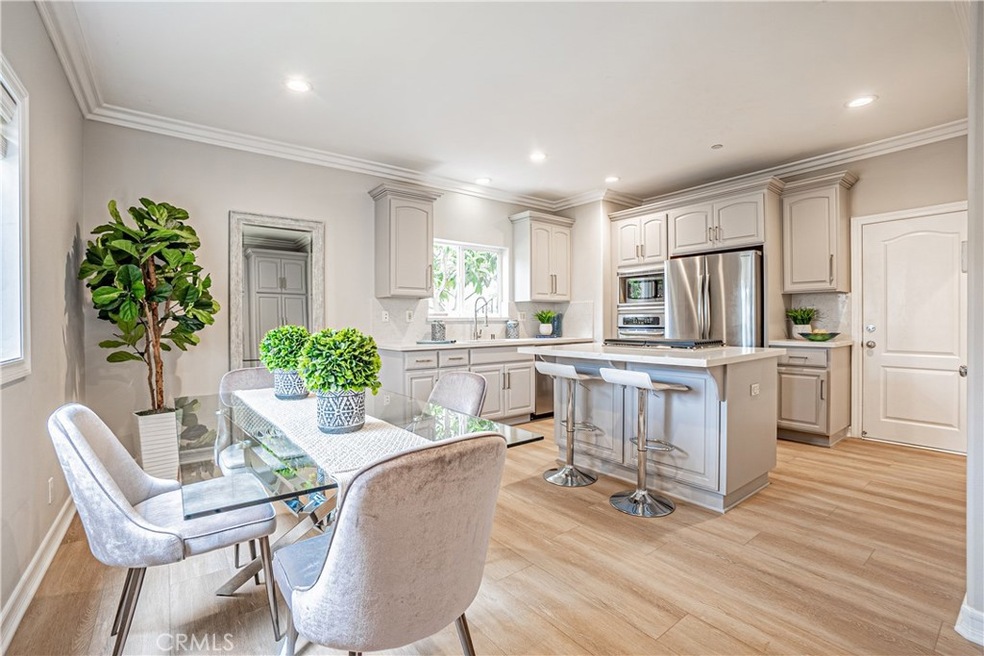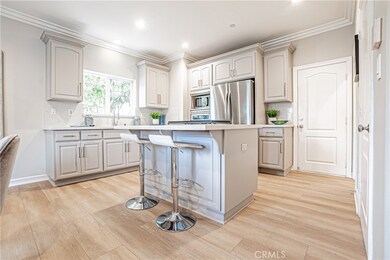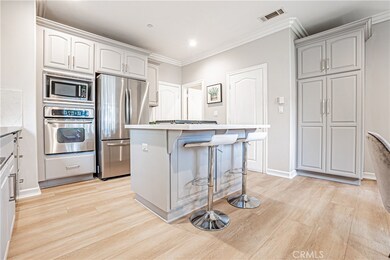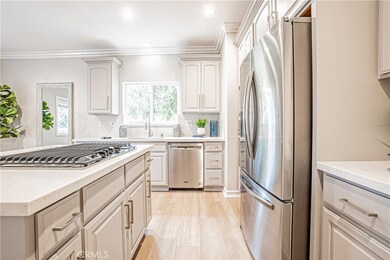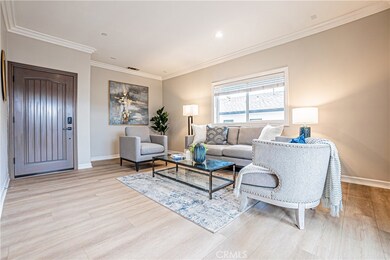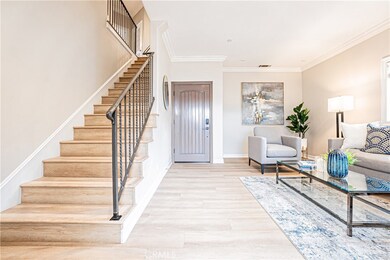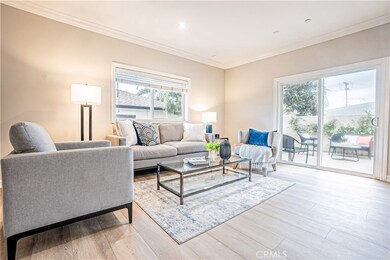
2018 Manhattan Beach Blvd Unit B Redondo Beach, CA 90278
North Redondo Beach NeighborhoodEstimated Value: $1,490,000 - $1,583,000
Highlights
- Primary Bedroom Suite
- Updated Kitchen
- Hydromassage or Jetted Bathtub
- Lincoln Elementary School Rated A+
- Craftsman Architecture
- Stone Countertops
About This Home
As of July 2023Welcome to this exquisite surprisingly quiet and peaceful townhouse located in the highly sought-after community of Redondo Beach, (Manhattan Beach adjacent, just a stone's throw from Pollywog Park). This beautifully renovated home boasts a perfect blend of modern elegance and coastal charm, offering the ultimate luxurious living experience.
Upon entering, you are greeted by an inviting foyer that leads to an open-concept living area, bathed in natural light thanks to large windows that frame an inviting space. The thoughtfully designed floor plan seamlessly integrates the living, dining, and kitchen areas, creating a wonderful space for entertaining guests or relaxing with family. The gourmet kitchen is a culinary enthusiast's dream, featuring high-end stainless steel appliances, sleek countertops, ample cabinet space, and a center island that serves as a focal point for social gatherings. Whether you're hosting a casual brunch or preparing a gourmet feast, this kitchen is sure to inspire your inner chef. With four oversized bedrooms, the primary suite is a true retreat, featuring a serene atmosphere, an oversized closet, and a luxurious en-suite bathroom. The primary bathroom boasts a soaking tub, a separate shower, and dual sinks, creating a spa-like oasis. The second primary has a walk-in closet and en suite bathroom, the additional over-sized bedrooms have an adjoining Jack & Jill bathroom as well. The meticulously designed bathrooms feature modern fixtures, elegant vanities, and beautiful tilework.
This townhouse also includes a private outdoor patio, where you can bask in the sunshine, host intimate gatherings, and simply enjoy a quiet moment in a serene environment or a perfectly safe play area for the kids. Additionally, the property offers convenient parking with a dedicated 2-car garage with one additional guest space.
With its impeccable renovations, ideal location, and luxurious features, this property is a true gem that provides the perfect blend of comfort, style, and convenience. Don't miss the opportunity to make this your dream home. Contact us today for a private tour and experience the epitome of California living. More photos coming soon!
Last Agent to Sell the Property
West Shores Realty, Inc. License #01740883 Listed on: 06/07/2023

Townhouse Details
Home Type
- Townhome
Est. Annual Taxes
- $17,127
Year Built
- Built in 2006 | Remodeled
Lot Details
- 5,636 Sq Ft Lot
- 1 Common Wall
- Wood Fence
- Fence is in excellent condition
- Landscaped
- Sprinkler System
- Private Yard
- Lawn
- Garden
- Density is 2-5 Units/Acre
Parking
- 2 Car Attached Garage
- 1 Open Parking Space
- Parking Available
- Side Facing Garage
- Single Garage Door
- Garage Door Opener
- Driveway
Home Design
- Craftsman Architecture
- Turnkey
- Slab Foundation
- Fire Rated Drywall
- Frame Construction
- Shingle Roof
- Pre-Cast Concrete Construction
Interior Spaces
- 1,920 Sq Ft Home
- 2-Story Property
- Crown Molding
- Double Pane Windows
- Window Screens
- Family Room Off Kitchen
- Laminate Flooring
- Neighborhood Views
- Intercom
Kitchen
- Updated Kitchen
- Eat-In Kitchen
- Breakfast Bar
- Electric Oven
- Gas Cooktop
- Microwave
- Dishwasher
- Stone Countertops
Bedrooms and Bathrooms
- 4 Bedrooms
- All Upper Level Bedrooms
- Primary Bedroom Suite
- Remodeled Bathroom
- Stone Bathroom Countertops
- Makeup or Vanity Space
- Dual Vanity Sinks in Primary Bathroom
- Hydromassage or Jetted Bathtub
- Bathtub with Shower
- Separate Shower
- Exhaust Fan In Bathroom
Laundry
- Laundry Room
- Stacked Washer and Dryer
Accessible Home Design
- More Than Two Accessible Exits
- Accessible Parking
Outdoor Features
- Balcony
- Enclosed patio or porch
- Exterior Lighting
- Rain Gutters
Location
- Suburban Location
Utilities
- Central Heating
- Natural Gas Connected
- Phone Available
- Cable TV Available
Listing and Financial Details
- Legal Lot and Block 1 / 3
- Tax Tract Number 1
- Assessor Parcel Number 4150003060
Community Details
Overview
- Property has a Home Owners Association
- 2 Units
- Association Phone (310) 403-3158
- 2018 Mbb HOA
Recreation
- Park
- Dog Park
- Bike Trail
Security
- Fire and Smoke Detector
- Fire Sprinkler System
Ownership History
Purchase Details
Purchase Details
Home Financials for this Owner
Home Financials are based on the most recent Mortgage that was taken out on this home.Similar Homes in the area
Home Values in the Area
Average Home Value in this Area
Purchase History
| Date | Buyer | Sale Price | Title Company |
|---|---|---|---|
| Hemmat Michael | -- | None Available | |
| Hemmat Michael | $765,000 | Lawyers Title Company | |
| Bk Development | -- | Lawyers Title Company |
Mortgage History
| Date | Status | Borrower | Loan Amount |
|---|---|---|---|
| Open | Hemmat Michael | $577,000 | |
| Closed | Bk Development | $76,450 | |
| Closed | Hemmat Michael | $612,000 |
Property History
| Date | Event | Price | Change | Sq Ft Price |
|---|---|---|---|---|
| 07/07/2023 07/07/23 | Sold | $1,475,000 | +5.4% | $768 / Sq Ft |
| 06/13/2023 06/13/23 | Pending | -- | -- | -- |
| 06/07/2023 06/07/23 | For Sale | $1,400,000 | -- | $729 / Sq Ft |
Tax History Compared to Growth
Tax History
| Year | Tax Paid | Tax Assessment Tax Assessment Total Assessment is a certain percentage of the fair market value that is determined by local assessors to be the total taxable value of land and additions on the property. | Land | Improvement |
|---|---|---|---|---|
| 2024 | $17,127 | $1,475,000 | $971,600 | $503,400 |
| 2023 | $11,677 | $985,124 | $856,357 | $128,767 |
| 2022 | $11,477 | $965,809 | $839,566 | $126,243 |
| 2021 | $11,169 | $946,872 | $823,104 | $123,768 |
| 2020 | $11,160 | $937,164 | $814,665 | $122,499 |
| 2019 | $10,910 | $918,790 | $798,692 | $120,098 |
| 2018 | $10,613 | $900,776 | $783,032 | $117,744 |
| 2016 | $10,259 | $865,800 | $752,627 | $113,173 |
| 2015 | $9,262 | $780,000 | $679,000 | $101,000 |
| 2014 | $9,298 | $780,000 | $679,000 | $101,000 |
Agents Affiliated with this Home
-
Lisa Hemmat
L
Seller's Agent in 2023
Lisa Hemmat
West Shores Realty, Inc.
(310) 359-5404
1 in this area
6 Total Sales
-
Kevin Smith

Buyer's Agent in 2023
Kevin Smith
First Team Real Estate
(619) 379-7664
2 in this area
28 Total Sales
Map
Source: California Regional Multiple Listing Service (CRMLS)
MLS Number: SB23091899
APN: 4150-003-060
- 2109 Warfield Ave
- 2018 Bataan Rd Unit A
- 3202 Green Ln
- 2221 Dufour Ave Unit B
- 1818 12th St
- 1827 9th St
- 1907 Ernest Ave Unit B
- 1304 Harkness St
- 1820 9th St
- 1852 6th St
- 2929 Green Ln
- 2409 Spurgeon Ave
- 1707 10th St
- 2100 Wendy Way
- 2020 Graham Ave
- 2700 Aviation Blvd
- 5447 Marine Ave Unit 7
- 1620 18th St
- 1625 18th St
- 2205 Gates Ave Unit A
- 2018 Manhattan Beach Blvd
- 2018 Manhattan Beach Blvd Unit B
- 2018 Manhattan Beach Blvd Unit A
- 2016 Manhattan Beach Blvd
- 2020 Manhattan Beach Blvd
- 2014 Manhattan Beach Blvd Unit B
- 2014 Manhattan Beach Blvd Unit A
- 2022 Manhattan Beach Blvd
- 2019 Warfield Ave
- 2017 Warfield Ave Unit B
- 2017 Warfield Ave Unit A
- 2021 Warfield Ave Unit B
- 2021 Warfield Ave Unit A
- 2012 Manhattan Beach Blvd
- 2012 Manhattan Beach Blvd Unit 2
- 2012 Manhattan Beach Blvd Unit 1
- 2015 Warfield Ave Unit B
- 2015 Warfield Ave Unit A
- 2023 Warfield Ave
- 2013 Warfield Ave
