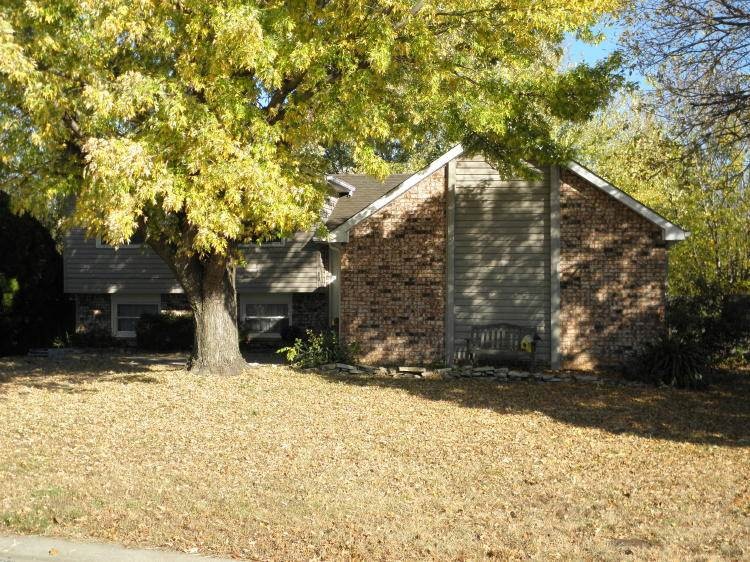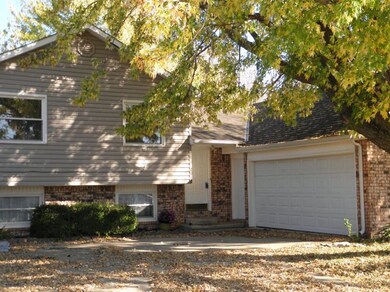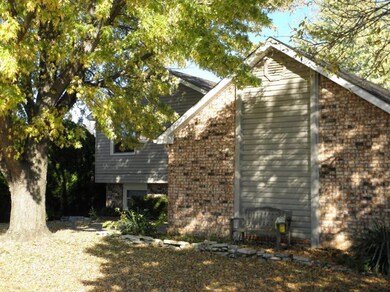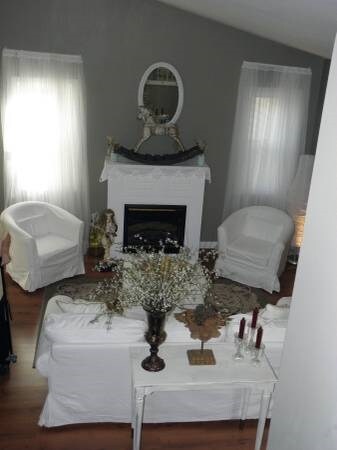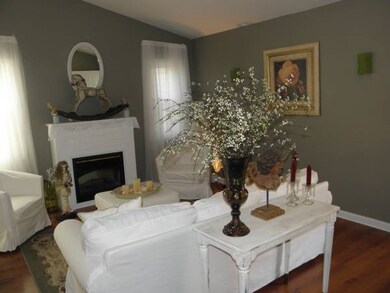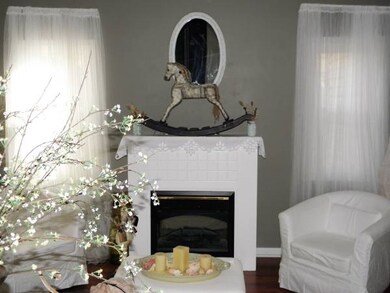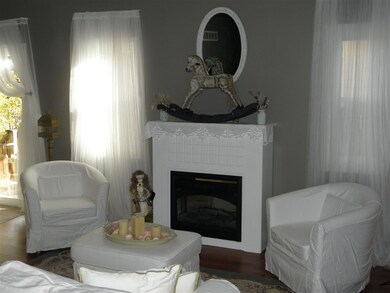
Highlights
- Quad-Level Property
- Combination Kitchen and Dining Room
- Family Room
- Forced Air Heating and Cooling System
- Ceiling Fan
- Wood Burning Fireplace
About This Home
As of March 2022Remodeled to perfection! This quad level home is located in a very nice and quiet neighborhood in Derby. The home is newly remodeled and has a lot to offer. This home offers 3 bedrooms, 2 bathrooms with a walk out family room in the lower level with a wood burning fireplace. New carpet, new paint, new dishwasher, new garbage disposal, new doors, new roof! Theater room in the basement level! The work has been done for you on this home!
Last Agent to Sell the Property
Jack Newcom
Jack Newcom Realty & Auction License #BR00033860 Listed on: 11/02/2015
Home Details
Home Type
- Single Family
Est. Annual Taxes
- $1,777
Year Built
- Built in 1983
Home Design
- Quad-Level Property
- Composition Roof
- Vinyl Siding
Interior Spaces
- Ceiling Fan
- Wood Burning Fireplace
- Decorative Fireplace
- Family Room
- Combination Kitchen and Dining Room
- Laminate Flooring
Kitchen
- Oven or Range
- Dishwasher
Bedrooms and Bathrooms
- 3 Bedrooms
- 2 Full Bathrooms
Finished Basement
- Walk-Out Basement
- Laundry in Basement
Parking
- 2 Car Garage
- Side Facing Garage
Schools
- Derby Hills Elementary School
- Derby Middle School
- Derby High School
Additional Features
- 10,161 Sq Ft Lot
- Forced Air Heating and Cooling System
Community Details
- North Village Subdivision
Listing and Financial Details
- Assessor Parcel Number 20173-217-36-0-42-05-003.00
Ownership History
Purchase Details
Home Financials for this Owner
Home Financials are based on the most recent Mortgage that was taken out on this home.Purchase Details
Home Financials for this Owner
Home Financials are based on the most recent Mortgage that was taken out on this home.Purchase Details
Home Financials for this Owner
Home Financials are based on the most recent Mortgage that was taken out on this home.Purchase Details
Home Financials for this Owner
Home Financials are based on the most recent Mortgage that was taken out on this home.Purchase Details
Home Financials for this Owner
Home Financials are based on the most recent Mortgage that was taken out on this home.Similar Homes in Derby, KS
Home Values in the Area
Average Home Value in this Area
Purchase History
| Date | Type | Sale Price | Title Company |
|---|---|---|---|
| Warranty Deed | -- | Security 1St Title | |
| Warranty Deed | -- | Security 1St Title Llc | |
| Warranty Deed | -- | Security 1St Title | |
| Corporate Deed | -- | Mokan Title Services Llc | |
| Warranty Deed | -- | Lawyers Title Insurance Corp |
Mortgage History
| Date | Status | Loan Amount | Loan Type |
|---|---|---|---|
| Open | $213,750 | New Conventional | |
| Previous Owner | $8,668 | No Value Available | |
| Previous Owner | $155,138 | FHA | |
| Previous Owner | $82,670 | New Conventional | |
| Previous Owner | $59,600 | Purchase Money Mortgage | |
| Previous Owner | $21,850 | New Conventional | |
| Previous Owner | $106,438 | FHA |
Property History
| Date | Event | Price | Change | Sq Ft Price |
|---|---|---|---|---|
| 03/23/2022 03/23/22 | Sold | -- | -- | -- |
| 02/07/2022 02/07/22 | Pending | -- | -- | -- |
| 01/11/2022 01/11/22 | For Sale | $225,000 | 0.0% | $115 / Sq Ft |
| 12/09/2021 12/09/21 | Pending | -- | -- | -- |
| 12/08/2021 12/08/21 | Price Changed | $225,000 | -2.2% | $115 / Sq Ft |
| 12/02/2021 12/02/21 | For Sale | $230,000 | +48.4% | $117 / Sq Ft |
| 04/26/2019 04/26/19 | Sold | -- | -- | -- |
| 03/15/2019 03/15/19 | Pending | -- | -- | -- |
| 02/28/2019 02/28/19 | For Sale | $155,000 | +3.7% | $99 / Sq Ft |
| 01/18/2016 01/18/16 | Sold | -- | -- | -- |
| 12/22/2015 12/22/15 | Pending | -- | -- | -- |
| 11/02/2015 11/02/15 | For Sale | $149,500 | -- | $96 / Sq Ft |
Tax History Compared to Growth
Tax History
| Year | Tax Paid | Tax Assessment Tax Assessment Total Assessment is a certain percentage of the fair market value that is determined by local assessors to be the total taxable value of land and additions on the property. | Land | Improvement |
|---|---|---|---|---|
| 2023 | $3,503 | $26,106 | $4,451 | $21,655 |
| 2022 | $2,956 | $21,092 | $4,198 | $16,894 |
| 2021 | $0 | $19,631 | $2,737 | $16,894 |
| 2020 | $2,670 | $18,699 | $2,737 | $15,962 |
| 2019 | $2,495 | $17,480 | $2,737 | $14,743 |
| 2018 | $2,369 | $16,652 | $2,300 | $14,352 |
| 2017 | $2,196 | $0 | $0 | $0 |
| 2016 | $1,828 | $0 | $0 | $0 |
| 2015 | -- | $0 | $0 | $0 |
| 2014 | -- | $0 | $0 | $0 |
Agents Affiliated with this Home
-
Tiffany Wells

Seller's Agent in 2022
Tiffany Wells
Berkshire Hathaway PenFed Realty
(316) 655-8110
249 in this area
376 Total Sales
-
Terry Ziegler

Buyer's Agent in 2022
Terry Ziegler
Reece Nichols South Central Kansas
(316) 650-2140
2 in this area
94 Total Sales
-
Laurie Stock

Seller's Agent in 2019
Laurie Stock
ERA Great American Realty
(785) 532-8880
3 in this area
39 Total Sales
-
S
Buyer's Agent in 2019
Sabrina Mills
Berkshire Hathaway PenFed Realty
-

Seller's Agent in 2016
Jack Newcom
Jack Newcom Realty & Auction
-
Amanda Aguilera

Buyer's Agent in 2016
Amanda Aguilera
ERA Great American Realty
(316) 312-0460
2 in this area
41 Total Sales
Map
Source: South Central Kansas MLS
MLS Number: 512275
APN: 217-36-0-42-05-003.00
- 425 E Birchwood Rd
- 407 E Valley View St
- 2002 N Woodlawn Blvd
- 237 W Hunter St
- 1604 N Ridge Rd
- 323 E Derby Hills Dr
- 1433 N Kokomo Ave
- 205 W Meadowlark Blvd
- 125 E Buckthorn Rd
- 1424 N Community Dr
- 1048 E Waters Edge St
- 706 E Wahoo Cir
- 1055 E Waters Edge St
- 1318 N Westview Dr
- 2531 N Rough Creek Rd
- 2524 N Rough Creek Rd
- 2400 N Fairway Ln
- Lot 9 Block H the Oaks Add
- 1712 N Summerchase Place
- 1100 Summerchase St
