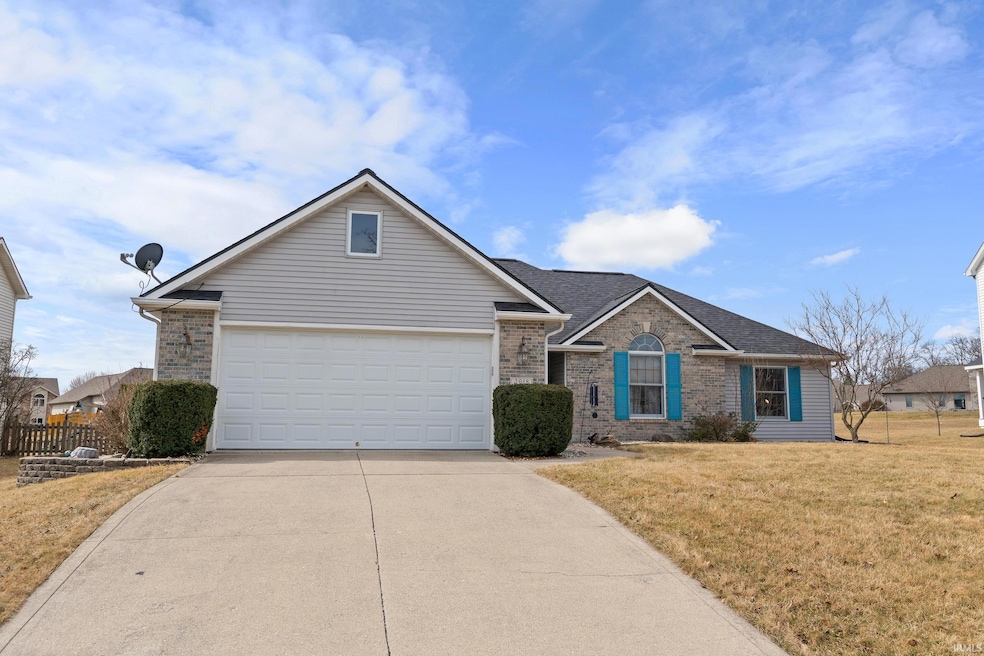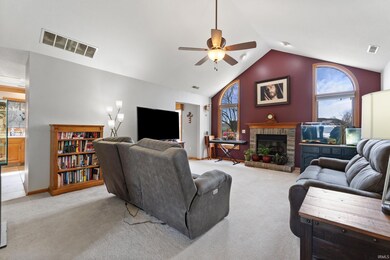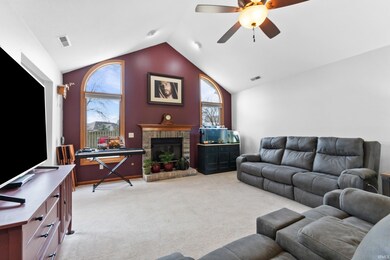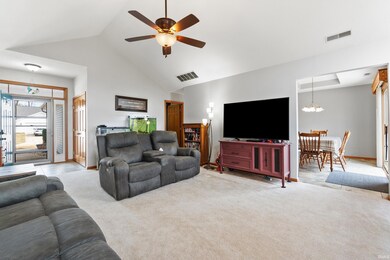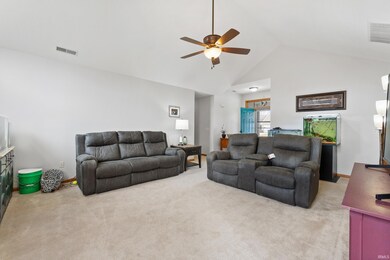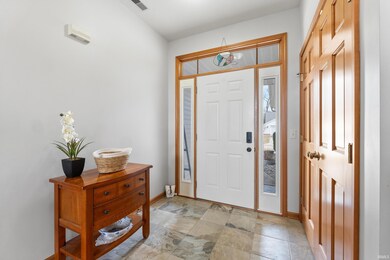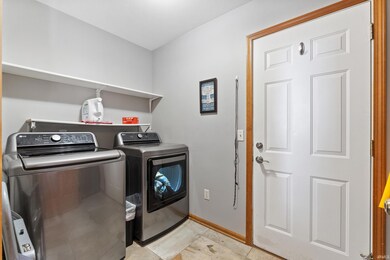
2018 Red Oak Run Fort Wayne, IN 46804
Southwest Fort Wayne NeighborhoodHighlights
- Vaulted Ceiling
- 2 Car Attached Garage
- Ceramic Tile Flooring
- Homestead Senior High School Rated A
- Tray Ceiling
- 1-Story Property
About This Home
As of April 2025Charming & Spacious 3-Bedroom, 2-Bathroom Home - Your Peaceful Retreat! Welcome to your new haven! This beautifully maintained 3-bedroom, 2-bathroom residence offers a perfect blend of comfort, style, and outdoor enjoyment. Key Features: Fresh painting in the kitchen, living room, bathrooms and 2 bedrooms. Spacious Living: Enjoy a bright and airy living space, perfect for relaxing and entertaining. A well-appointed kitchen featuring ample counter space, modern appliances, and a large eat-in area, ideal for culinary adventures and family gatherings. Primary Suite Retreat: Unwind in the generously sized primary bedroom, complete with an en-suite bathroom featuring a luxurious double sink vanity. Comfortable Bedrooms: Two additional well-appointed bedrooms offer ample space for family, guests, or a home office with vaulted ceiling in the 2nd bedroom, built in shelving and beautiful windows allowing so much light. Modern Bathrooms: Two full bathrooms, meticulously maintained for your convenience. Fenced Backyard Oasis: Step outside to your private, fully fenced backyard – grat epoxy patio, ideal for barbecues, gardening, or simply enjoying the sunshine. A two-car garage with epoxy floors, providing secure parking and additional storage space with the pull down attic space. A laundry room, conveniently located for effortless household chores. Abundant natural light, creating an airy and welcoming atmosphere throughout the home. A prime location, offering easy access to schools, shopping, dining, and entertainment options. Beautiful Landscaping: Professionally landscaped grounds create a serene and inviting curb appeal. Well-Maintained: This home has been lovingly cared for, ensuring a move-in ready experience. Don't miss this opportunity to make this beautiful house your home! Schedule a showing today! Appliances included are not warrantied. Preliminary title work has been started at Fidelity Title Company. Listing Broker to hold Ernest Money Deposit
Home Details
Home Type
- Single Family
Est. Annual Taxes
- $2,348
Year Built
- Built in 2000
Lot Details
- 10,019 Sq Ft Lot
- Lot Dimensions are 76x130
- Irregular Lot
HOA Fees
- $34 Monthly HOA Fees
Parking
- 2 Car Attached Garage
Home Design
- Brick Exterior Construction
- Slab Foundation
- Vinyl Construction Material
Interior Spaces
- 1,502 Sq Ft Home
- 1-Story Property
- Tray Ceiling
- Vaulted Ceiling
- Ceiling Fan
- Living Room with Fireplace
- Ceramic Tile Flooring
Bedrooms and Bathrooms
- 3 Bedrooms
- 2 Full Bathrooms
Schools
- Deer Ridge Elementary School
- Woodside Middle School
- Homestead High School
Utilities
- Forced Air Heating and Cooling System
- Heating System Uses Gas
Community Details
- Communities Of Rock Creek Subdivision
Listing and Financial Details
- Assessor Parcel Number 02-11-10-402-021.000-075
- Seller Concessions Not Offered
Ownership History
Purchase Details
Home Financials for this Owner
Home Financials are based on the most recent Mortgage that was taken out on this home.Purchase Details
Home Financials for this Owner
Home Financials are based on the most recent Mortgage that was taken out on this home.Purchase Details
Home Financials for this Owner
Home Financials are based on the most recent Mortgage that was taken out on this home.Purchase Details
Home Financials for this Owner
Home Financials are based on the most recent Mortgage that was taken out on this home.Similar Homes in Fort Wayne, IN
Home Values in the Area
Average Home Value in this Area
Purchase History
| Date | Type | Sale Price | Title Company |
|---|---|---|---|
| Warranty Deed | -- | Fidelity National Title Compan | |
| Warranty Deed | -- | Centurion Land Title | |
| Warranty Deed | -- | Metropolitan Title Of In Llc | |
| Warranty Deed | -- | -- |
Mortgage History
| Date | Status | Loan Amount | Loan Type |
|---|---|---|---|
| Open | $225,800 | New Conventional | |
| Previous Owner | $243,000 | Construction | |
| Previous Owner | $89,900 | Unknown | |
| Previous Owner | $103,000 | No Value Available |
Property History
| Date | Event | Price | Change | Sq Ft Price |
|---|---|---|---|---|
| 04/21/2025 04/21/25 | Sold | $282,270 | -3.0% | $188 / Sq Ft |
| 03/20/2025 03/20/25 | Pending | -- | -- | -- |
| 03/19/2025 03/19/25 | For Sale | $290,900 | +7.7% | $194 / Sq Ft |
| 04/21/2023 04/21/23 | Sold | $270,000 | -6.9% | $180 / Sq Ft |
| 03/19/2023 03/19/23 | Pending | -- | -- | -- |
| 03/16/2023 03/16/23 | For Sale | $289,900 | -- | $193 / Sq Ft |
Tax History Compared to Growth
Tax History
| Year | Tax Paid | Tax Assessment Tax Assessment Total Assessment is a certain percentage of the fair market value that is determined by local assessors to be the total taxable value of land and additions on the property. | Land | Improvement |
|---|---|---|---|---|
| 2024 | $2,349 | $250,700 | $56,500 | $194,200 |
| 2022 | $2,192 | $204,100 | $34,600 | $169,500 |
| 2021 | $1,922 | $184,100 | $34,600 | $149,500 |
| 2020 | $1,818 | $173,800 | $34,600 | $139,200 |
| 2019 | $1,809 | $172,500 | $34,600 | $137,900 |
| 2018 | $1,705 | $162,500 | $34,600 | $127,900 |
| 2017 | $1,583 | $150,200 | $34,600 | $115,600 |
| 2016 | $1,535 | $145,400 | $34,600 | $110,800 |
| 2014 | $1,400 | $133,900 | $34,600 | $99,300 |
| 2013 | $1,401 | $133,200 | $34,600 | $98,600 |
Agents Affiliated with this Home
-
Allana Coulter

Seller's Agent in 2025
Allana Coulter
Mike Thomas Assoc., Inc
(260) 445-7622
4 in this area
17 Total Sales
-
Jacob Hege
J
Buyer's Agent in 2025
Jacob Hege
Uptown Realty Group
(260) 222-6970
12 in this area
64 Total Sales
-
Mary Douglass

Seller's Agent in 2023
Mary Douglass
The Douglass Home Team, LLC
(260) 417-5874
22 in this area
199 Total Sales
Map
Source: Indiana Regional MLS
MLS Number: 202508856
APN: 02-11-10-402-021.000-075
- 2009 Winding Creek Ln
- 1721 Red Oak Run
- 9738 Kalmia Ct
- 1711 Thicket Ct
- 1530 Caribou Dr
- 2205 Longleaf Dr
- 2312 Hunters Cove
- 9520 Fireside Ct
- 1432 Silver Linden Ct
- TBD S Scott Rd Unit 303
- 2010 Grey Birch Rd
- 9304 Deer Trail
- 1326 Stag Dr
- 2429 Wildcat Cove
- 1301 Stag Dr
- 1611 Sycamore Hills Dr
- 2617 Covington Woods Blvd
- 1817 Prestwick Ln
- 2133 Blue Harbor Dr
- 2910 Covington Lake Dr
