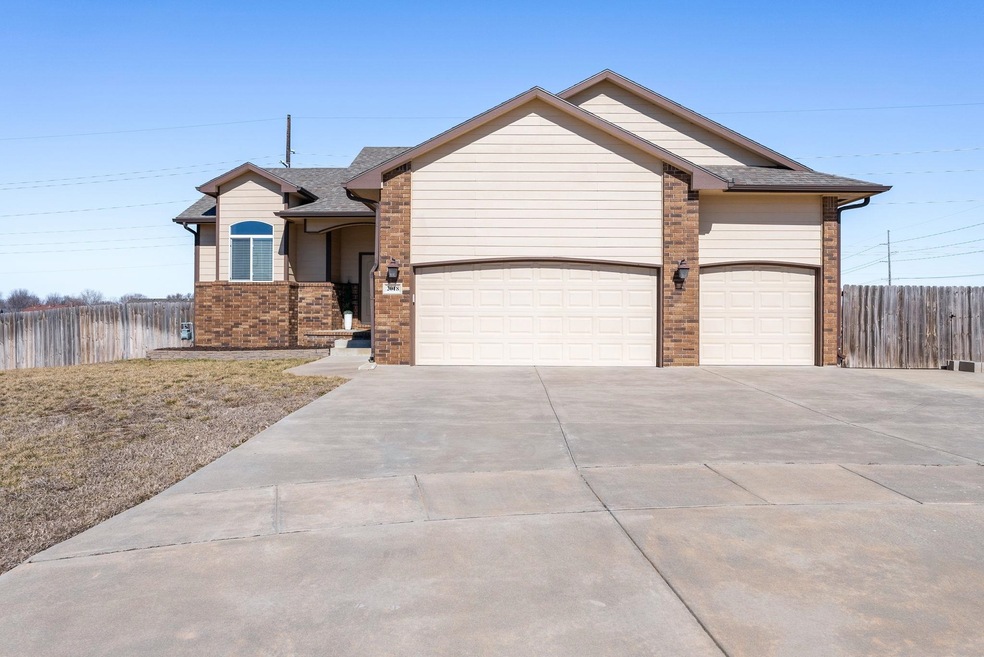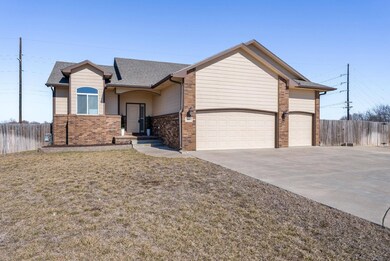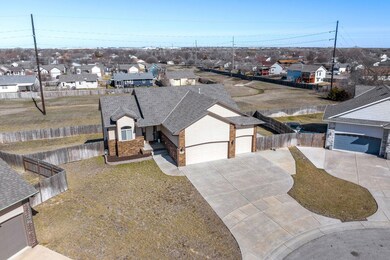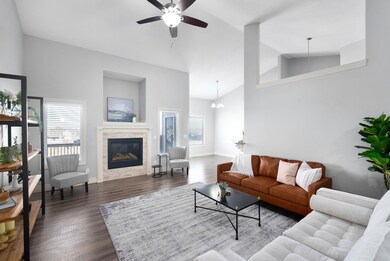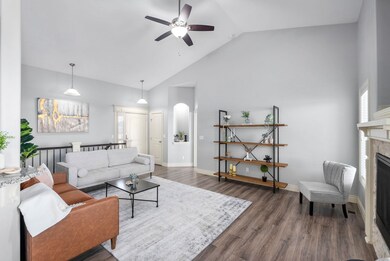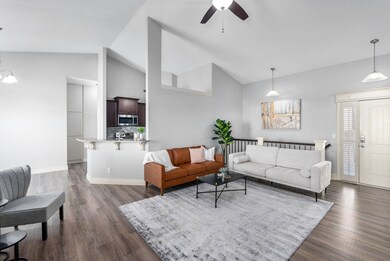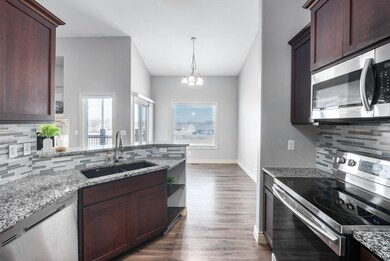
2018 S Cranbrook Ct Wichita, KS 67207
Southeast Wichita NeighborhoodEstimated Value: $323,985 - $344,000
Highlights
- Covered patio or porch
- Covered Deck
- Forced Air Heating and Cooling System
- Storm Windows
- 1-Story Property
- Wood Fence
About This Home
As of May 2024Welcome to this stunning 5-bedroom, 3-bathroom home nestled in a peaceful neighborhood, boasting modern elegance and comfort. Built in 2017, this residence exudes contemporary charm and thoughtful design at every turn. As you step inside, you’ll be greeted by an inviting ambiance, tall ceilings and an abundance of natural light coming in through large windows. The spacious living area features an open layout, perfect for both entertaining and relaxation. Enjoy the seamless flow from the living room to the dining area and kitchen, creating an ideal space for gatherings and everyday living. The kitchen showcases sleek countertops, a walk-in pantry, ample cabinet space, and a functional layout designed for your convenience. Moving in will be easy since all appliances stay! The main level hosts three generously sized bedrooms, including a large primary suite offering an en-suite bathroom featuring granite countertops, double sinks, ample space and natural lighting. An additional full bathroom serves the other bedrooms, providing convenience and comfort for guests. Downstairs, the basement reveals an additional living area or potential entertainment zone. With two more bedrooms and another full bathroom, this level provides versatility for guests, a home office, or recreational space. The lower level also features a basement wet bar, elevating entertainment possibilities and providing a chic setting for gatherings. Access to the outdoor patio from this level extends your entertainment options, creating a seamless indoor-outdoor flow. The covered deck off the kitchen and dining space invites you to unwind and entertain while relishing the quiet backyard privacy. Whether you're enjoying your morning coffee or hosting friends for a barbecue, this space offers the ideal setting for indoor-outdoor living. This home also offers easy access to schools, parks, Kellogg, McConnell and is nestled in a quaint cul-de-sac. With its thoughtful design and spacious layout, this residence is a true embodiment of contemporary living at its finest. Experience the perfect blend of modern comfort and functionality in this remarkable home. It's time to to make this stunning property your new home sweet home!
Last Agent to Sell the Property
Berkshire Hathaway PenFed Realty License #00241538 Listed on: 12/06/2023
Last Buyer's Agent
Berkshire Hathaway PenFed Realty License #00241538 Listed on: 12/06/2023
Home Details
Home Type
- Single Family
Est. Annual Taxes
- $4,802
Year Built
- Built in 2017
Lot Details
- 0.28 Acre Lot
- Wood Fence
- Sprinkler System
HOA Fees
- $23 Monthly HOA Fees
Parking
- 3 Car Garage
Home Design
- Composition Roof
Interior Spaces
- 1-Story Property
- Walk-Out Basement
Kitchen
- Oven or Range
- Microwave
- Dishwasher
- Disposal
Bedrooms and Bathrooms
- 5 Bedrooms
- 3 Full Bathrooms
Home Security
- Storm Windows
- Storm Doors
Outdoor Features
- Covered Deck
- Covered patio or porch
Schools
- Seltzer Elementary School
- Southeast High School
Utilities
- Forced Air Heating and Cooling System
- Heating System Uses Gas
Community Details
- Association fees include gen. upkeep for common ar
- $200 HOA Transfer Fee
- Brentwood South Subdivision
Listing and Financial Details
- Assessor Parcel Number 118-33-0-31-01-005.00
Ownership History
Purchase Details
Home Financials for this Owner
Home Financials are based on the most recent Mortgage that was taken out on this home.Purchase Details
Home Financials for this Owner
Home Financials are based on the most recent Mortgage that was taken out on this home.Purchase Details
Home Financials for this Owner
Home Financials are based on the most recent Mortgage that was taken out on this home.Similar Homes in the area
Home Values in the Area
Average Home Value in this Area
Purchase History
| Date | Buyer | Sale Price | Title Company |
|---|---|---|---|
| Flenniken Daniel K | -- | Security 1St Title | |
| Leon Ryan | -- | Security 1St Title | |
| Wigginton Zachary Paul | -- | Security 1St Title Llc |
Mortgage History
| Date | Status | Borrower | Loan Amount |
|---|---|---|---|
| Open | Flenniken Daniel K | $347,310 | |
| Previous Owner | Leon Ryan | $306,900 | |
| Previous Owner | Wigginton Zachary Paul | $229,000 |
Property History
| Date | Event | Price | Change | Sq Ft Price |
|---|---|---|---|---|
| 05/15/2024 05/15/24 | Sold | -- | -- | -- |
| 04/02/2024 04/02/24 | Pending | -- | -- | -- |
| 03/22/2024 03/22/24 | For Sale | $340,000 | 0.0% | $137 / Sq Ft |
| 03/22/2024 03/22/24 | Price Changed | $340,000 | -1.4% | $137 / Sq Ft |
| 03/08/2024 03/08/24 | Pending | -- | -- | -- |
| 02/21/2024 02/21/24 | For Sale | $345,000 | -1.4% | $139 / Sq Ft |
| 01/31/2024 01/31/24 | Off Market | -- | -- | -- |
| 12/29/2023 12/29/23 | Price Changed | $350,000 | -2.8% | $141 / Sq Ft |
| 12/06/2023 12/06/23 | For Sale | $360,000 | +20.0% | $145 / Sq Ft |
| 12/06/2021 12/06/21 | Sold | -- | -- | -- |
| 11/06/2021 11/06/21 | Pending | -- | -- | -- |
| 11/04/2021 11/04/21 | For Sale | $300,000 | +37.7% | $128 / Sq Ft |
| 05/23/2018 05/23/18 | Sold | -- | -- | -- |
| 03/25/2018 03/25/18 | Pending | -- | -- | -- |
| 03/18/2018 03/18/18 | For Sale | $217,900 | -- | $87 / Sq Ft |
Tax History Compared to Growth
Tax History
| Year | Tax Paid | Tax Assessment Tax Assessment Total Assessment is a certain percentage of the fair market value that is determined by local assessors to be the total taxable value of land and additions on the property. | Land | Improvement |
|---|---|---|---|---|
| 2023 | $5,153 | $31,228 | $5,014 | $26,214 |
| 2022 | $4,802 | $29,441 | $4,727 | $24,714 |
| 2021 | $4,799 | $28,590 | $3,347 | $25,243 |
| 2020 | $4,639 | $27,279 | $3,347 | $23,932 |
| 2019 | $4,612 | $27,006 | $3,347 | $23,659 |
| 2018 | $733 | $1,332 | $1,332 | $0 |
| 2017 | $530 | $0 | $0 | $0 |
| 2016 | $366 | $0 | $0 | $0 |
| 2015 | -- | $0 | $0 | $0 |
| 2014 | -- | $0 | $0 | $0 |
Agents Affiliated with this Home
-
Haley Fahnestock

Seller's Agent in 2024
Haley Fahnestock
Berkshire Hathaway PenFed Realty
(316) 613-9940
7 in this area
113 Total Sales
-

Seller's Agent in 2021
Alyssa Helt
Berkshire Hathaway PenFed Realty
(316) 680-5997
-

Buyer's Agent in 2021
Jeffrey Schnell
Keller Williams Hometown Partners
(316) 206-3158
8 in this area
119 Total Sales
-
Basem Krichati

Seller's Agent in 2018
Basem Krichati
Superior Realty
(316) 440-6000
8 in this area
317 Total Sales
-
Tyson Bean

Buyer's Agent in 2018
Tyson Bean
Pinnacle Realty Group
(316) 461-9088
15 in this area
235 Total Sales
Map
Source: South Central Kansas MLS
MLS Number: 633316
APN: 118-33-0-31-01-005.00
- 2023 S Cranbrook St
- 2030 S Cranbrook Ct
- 9918 E Annabelle Cir
- 10612 E Bonita St
- 10611 E Bonita St
- 2267 S Chateau Ct
- 2129 S Chateau St
- 1741 S Goebel St
- 1781 S Goebel St
- 1724 S Goebel St
- 10515 E Countryside St
- 1733 S Cranbrook Ct
- 10408 E Conifer St
- 10540 E Conifer St
- 10213 E Stafford Ct
- 2279 S Chateau St
- 10602 E Conifer St
- 10608 E Conifer St
- 10614 E Conifer St
- 2338 S Chateau St
- 2018 S Cranbrook Ct
- 2022 S Cranbrook Ct
- 2026 S Cranbrook Ct
- 10317 E Mount Vernon St
- 2019 S Cranbrook St
- 2015 S Cranbrook St
- 2015 S Cranbrook St Unit LOT 6 BLOCK 3
- 10311 E Mount Vernon St
- 10323 E Mount Vernon St
- 10305 E Mount Vernon St
- 2023 S Cranbrook St Unit LOT 8 BLOCK 3
- 2034 S Cranbrook St
- 10217 E Mount Vernon St
- 1937 S Honeytree Cir
- 10213 E Mount Vernon St
- 2002 S Cranbrook St
- 2027 S Cranbrook St
- 1940 S Honeytree Cir
- 2038 S Cranbrook St
- 10104 E Kinkaid St
