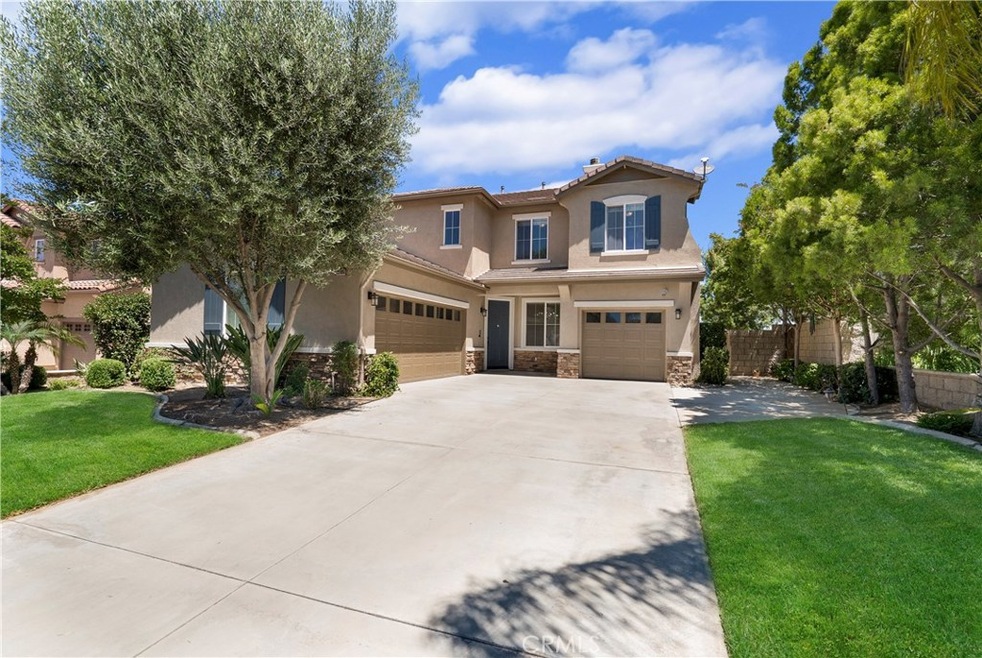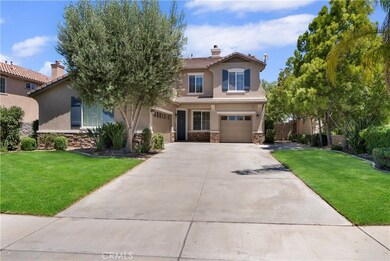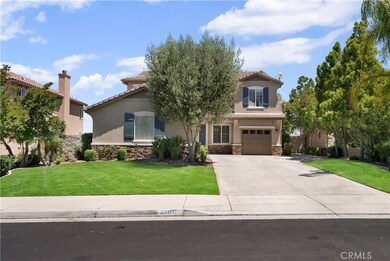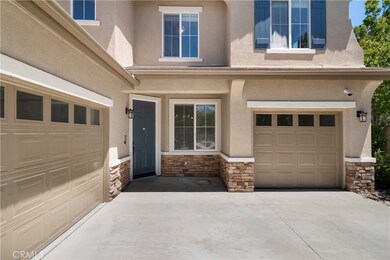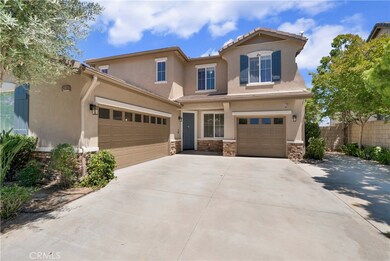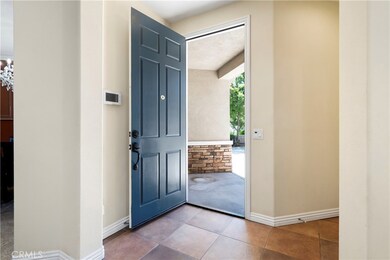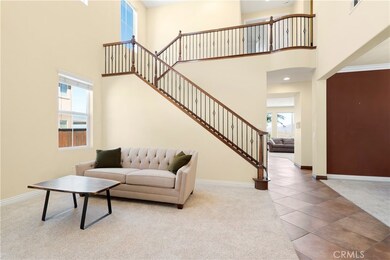
20180 Dayton St Riverside, CA 92508
Orangecrest NeighborhoodEstimated Value: $846,175 - $882,000
Highlights
- In Ground Pool
- Primary Bedroom Suite
- Cathedral Ceiling
- Benjamin Franklin Elementary School Rated A-
- City Lights View
- Granite Countertops
About This Home
As of August 2019Just in time for summer fun! This executive pool home features sweeping views. The open floor-plan includes 4 bedrooms, 3 bathrooms, an office, as well as separate formal living and dining rooms. The gourmet kitchen is equipped with a spacious center island, walk-in pantry, granite counters, under cabinet lighting, upgraded appliances, and is open to the family room with a stone fireplace and built-in entertainment center. Other interior upgrades include ample use of hard-surface flooring throughout, crown moulding, wrought iron decorative banisters, surround sound and intercom system, plus updated lighting. The focal point of the home is definitely the backyard with it's saltwater pool and spa, fire pit, alumawood covered patio and built-in barbecue with island. With no rear neighbors, you have a real sense of privacy and an unobstructed view of the snow capped mountains in the winter. Located within walking distance of the Orange Terrace Community Park and within the boundaries of some of Riverside's finest schools. With the weather heating up, this home won't last long!
Last Agent to Sell the Property
COLDWELL BANKER REALTY License #01096446 Listed on: 07/03/2019

Last Buyer's Agent
Ella Jones
Reliance Real Estate Services License #01823091
Home Details
Home Type
- Single Family
Est. Annual Taxes
- $7,924
Year Built
- Built in 2004
Lot Details
- 10,454 Sq Ft Lot
- Southeast Facing Home
- Wrought Iron Fence
- Wood Fence
- Block Wall Fence
HOA Fees
- $65 Monthly HOA Fees
Parking
- 3 Car Direct Access Garage
- Parking Available
- Front Facing Garage
- Side Facing Garage
- Two Garage Doors
- Driveway
Property Views
- City Lights
- Mountain
Home Design
- Slab Foundation
- Tile Roof
- Stucco
Interior Spaces
- 2,951 Sq Ft Home
- 2-Story Property
- Wired For Sound
- Built-In Features
- Crown Molding
- Cathedral Ceiling
- Ceiling Fan
- Recessed Lighting
- Double Pane Windows
- Family Room with Fireplace
- Family Room Off Kitchen
- Living Room
- L-Shaped Dining Room
- Home Office
Kitchen
- Breakfast Area or Nook
- Open to Family Room
- Breakfast Bar
- Walk-In Pantry
- Double Oven
- Gas Range
- Microwave
- Dishwasher
- Kitchen Island
- Granite Countertops
Flooring
- Carpet
- Laminate
- Tile
Bedrooms and Bathrooms
- 4 Bedrooms
- All Upper Level Bedrooms
- Primary Bedroom Suite
- Walk-In Closet
- 3 Full Bathrooms
- Dual Vanity Sinks in Primary Bathroom
- Bathtub with Shower
- Separate Shower
- Closet In Bathroom
Laundry
- Laundry Room
- Laundry on upper level
Home Security
- Home Security System
- Intercom
- Carbon Monoxide Detectors
- Fire and Smoke Detector
Pool
- In Ground Pool
- In Ground Spa
- Gunite Pool
- Saltwater Pool
Outdoor Features
- Covered patio or porch
- Fire Pit
- Exterior Lighting
- Outdoor Grill
- Rain Gutters
Schools
- Franklin Elementary School
- Earhart Middle School
- Martin Luther King High School
Utilities
- Central Heating and Cooling System
- Natural Gas Connected
- Phone Available
- Cable TV Available
Listing and Financial Details
- Tax Lot 16
- Tax Tract Number 30718
- Assessor Parcel Number 294550016
Community Details
Overview
- Orangecrest Country Community HOA, Phone Number (800) 400-2284
- Action Management HOA
Recreation
- Park
Ownership History
Purchase Details
Home Financials for this Owner
Home Financials are based on the most recent Mortgage that was taken out on this home.Purchase Details
Home Financials for this Owner
Home Financials are based on the most recent Mortgage that was taken out on this home.Purchase Details
Purchase Details
Home Financials for this Owner
Home Financials are based on the most recent Mortgage that was taken out on this home.Purchase Details
Home Financials for this Owner
Home Financials are based on the most recent Mortgage that was taken out on this home.Similar Homes in Riverside, CA
Home Values in the Area
Average Home Value in this Area
Purchase History
| Date | Buyer | Sale Price | Title Company |
|---|---|---|---|
| Stalker Christopher | -- | Ticor Title Company | |
| Warsinski Kyle | $601,000 | Ticor Title Company | |
| Stalker Christopher L | $530,000 | Title 365 | |
| Palmer Richard Alan | -- | -- | |
| Palmer Richard Alan | -- | First American Title Co | |
| Palmer Richard Alan | $476,000 | First American Title Co |
Mortgage History
| Date | Status | Borrower | Loan Amount |
|---|---|---|---|
| Open | Warsinski Kyle | $443,000 | |
| Closed | Warsinski Kyle | $450,750 | |
| Previous Owner | Stalker Christopher L | $424,000 | |
| Previous Owner | Palmer Richard Alan | $361,250 | |
| Previous Owner | Palmer Richard Alan | $100,000 | |
| Previous Owner | Palmer Richard | $20,000 | |
| Previous Owner | Palmer Richard Alan | $380,650 |
Property History
| Date | Event | Price | Change | Sq Ft Price |
|---|---|---|---|---|
| 08/07/2019 08/07/19 | Sold | $601,000 | +2.2% | $204 / Sq Ft |
| 07/03/2019 07/03/19 | For Sale | $588,000 | -- | $199 / Sq Ft |
Tax History Compared to Growth
Tax History
| Year | Tax Paid | Tax Assessment Tax Assessment Total Assessment is a certain percentage of the fair market value that is determined by local assessors to be the total taxable value of land and additions on the property. | Land | Improvement |
|---|---|---|---|---|
| 2023 | $7,924 | $631,756 | $105,117 | $526,639 |
| 2022 | $7,779 | $619,369 | $103,056 | $516,313 |
| 2021 | $7,688 | $607,226 | $101,036 | $506,190 |
| 2020 | $7,644 | $601,000 | $100,000 | $501,000 |
| 2019 | $7,014 | $551,412 | $104,040 | $447,372 |
| 2018 | $6,892 | $540,600 | $102,000 | $438,600 |
| 2017 | $6,331 | $489,000 | $77,000 | $412,000 |
| 2016 | $5,888 | $470,000 | $74,000 | $396,000 |
| 2015 | $5,657 | $446,000 | $71,000 | $375,000 |
| 2014 | $5,479 | $425,000 | $67,000 | $358,000 |
Agents Affiliated with this Home
-
Lisa Andre

Seller's Agent in 2019
Lisa Andre
COLDWELL BANKER REALTY
(951) 217-2220
4 in this area
61 Total Sales
-

Buyer's Agent in 2019
Ella Jones
Reliance Real Estate Services
(251) 279-0033
15 Total Sales
Map
Source: California Regional Multiple Listing Service (CRMLS)
MLS Number: IV19155304
APN: 294-550-016
- 6932 Lucia St
- 8444 Applegate Ct
- 8309 Clover Creek Rd
- 8515 Mcalpine Ln
- 8550 Alexandria St
- 8433 Lindenhurst St
- 20642 Iris Canyon Rd
- 20663 Azalea Terrace Rd
- 8489 Syracuse St
- 20664 Brana Rd
- 8976 Morning Hills Dr
- 8167 Faircrest Rd
- 8424 Monique Ct
- 8517 Chesterfield Rd
- 8188 Northpark Dr
- 20800 Brana Rd
- 8481 Attica Dr
- 8758 Aspen Ct
- 0 Apn#267-180-003 Unit CV22145370
- 8015 Ralston Place
- 20180 Dayton St
- 20168 Dayton St
- 20190 Dayton St
- 20156 Dayton St
- 8468 Portland St
- 20212 Dayton St
- 20144 Dayton St
- 8463 Roxy Cir
- 20222 Dayton St
- 8454 Portland St
- 20132 Dayton St
- 8447 Roxy Cir
- 8465 Portland St
- 20232 Dayton St
- 8442 Portland St
- 20122 Dayton St
- 8451 Portland St
- 8437 Roxy Cir
- 8462 Roxy Cir
- 20244 Dayton St
