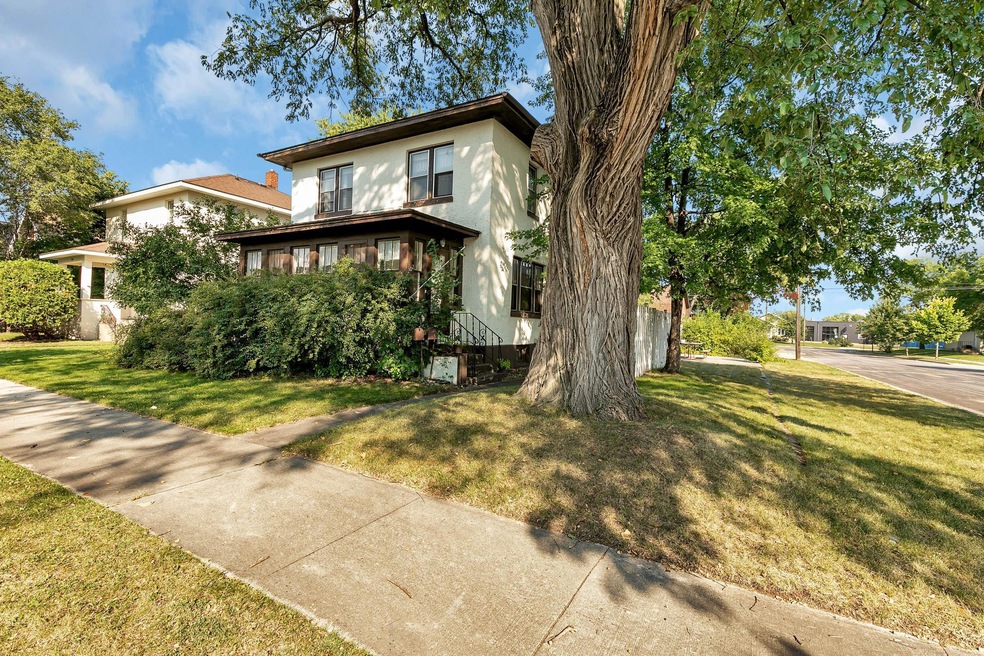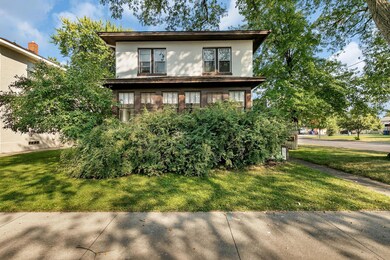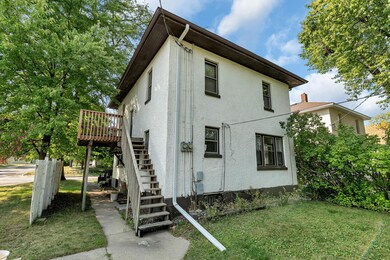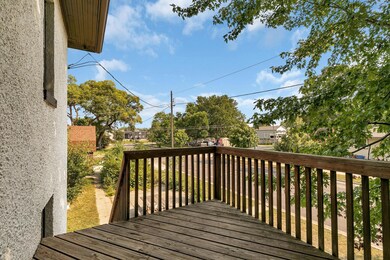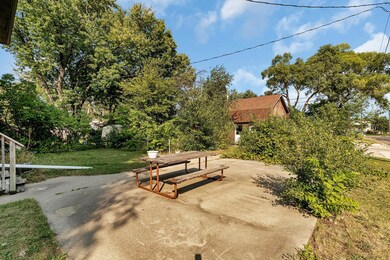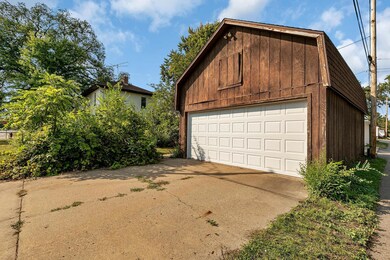
202 19 1 2 Ave N St. Cloud, MN 56303
Seberger-Roosevelt NeighborhoodHighlights
- Bonus Room
- The kitchen features windows
- Storage Room
- No HOA
- Living Room
- 3-minute walk to Seberger Park
About This Home
As of November 2024Welcome to a charming residence that tells a story of comfort and potential. Nestled on a desirable corner lot, this inviting home boasts stucco siding and architectural shingles—newly installed in 2010 on the house and 2017 on the garage. Seamless rain gutters complement the exterior, while a covered front porch offers a warm welcome to visitors. Step inside to discover a spacious and elegant living environment. The main level features real hardwood floors that enhance the character and charm of the tall baseboards. The expansive dining room is perfect for gatherings, and the kitchen is a true highlight with its raised oak cabinetry and a new gas range installed in 2018. All kitchen appliances will remain, making this space ready for your culinary adventures. From the kitchen window you will notice a very generous size concrete patio, measuring 15 by 28 feet, ideal for outdoor entertaining. The upper level is thoughtfully designed with three bedrooms, plus an additional room that can serve as a fourth bedroom or versatile bonus space, complete with a convenient kitchenette. The home offers full bathrooms on the main and upper levels for your convenience. The main level also features built-in cabinets and drawers under the stairs, adding both practicality and character. The lower level boasts a wet bar, a laundry area equipped with a washer and dryer that will stay, and a utility sink. A spacious storage room nearby provides ample space for all your needs. Modern comforts include a high-efficiency Trane forced air furnace, central air conditioning, and a gas water heater. The electrical system is up to date with a breaker panel, and the home’s potential extends further with the possibility of conversion into a duplex. This property awaits your personal touch. With a bit of effort, it could be transformed into a truly stunning residence. Discover the possibilities and make this house your home. Check out the 3-D virtual tour of an interactive look inside!
Home Details
Home Type
- Single Family
Est. Annual Taxes
- $2,024
Year Built
- Built in 1923
Lot Details
- 6,098 Sq Ft Lot
- Lot Dimensions are 47x125
Parking
- 2 Car Garage
Interior Spaces
- 2-Story Property
- Living Room
- Bonus Room
- Storage Room
- Utility Room
- Basement Fills Entire Space Under The House
Kitchen
- Range<<rangeHoodToken>>
- <<microwave>>
- The kitchen features windows
Bedrooms and Bathrooms
- 4 Bedrooms
- 2 Full Bathrooms
Laundry
- Dryer
- Washer
Utilities
- Forced Air Heating and Cooling System
Community Details
- No Home Owners Association
Listing and Financial Details
- Assessor Parcel Number 82503490000
Ownership History
Purchase Details
Home Financials for this Owner
Home Financials are based on the most recent Mortgage that was taken out on this home.Similar Homes in the area
Home Values in the Area
Average Home Value in this Area
Purchase History
| Date | Type | Sale Price | Title Company |
|---|---|---|---|
| Deed | $162,000 | -- | |
| Personal Reps Deed | $162,000 | None Listed On Document |
Mortgage History
| Date | Status | Loan Amount | Loan Type |
|---|---|---|---|
| Open | $153,900 | New Conventional | |
| Closed | $153,900 | New Conventional |
Property History
| Date | Event | Price | Change | Sq Ft Price |
|---|---|---|---|---|
| 11/07/2024 11/07/24 | Sold | $162,000 | -7.4% | $76 / Sq Ft |
| 10/15/2024 10/15/24 | Pending | -- | -- | -- |
| 09/10/2024 09/10/24 | For Sale | $174,900 | -- | $82 / Sq Ft |
Tax History Compared to Growth
Tax History
| Year | Tax Paid | Tax Assessment Tax Assessment Total Assessment is a certain percentage of the fair market value that is determined by local assessors to be the total taxable value of land and additions on the property. | Land | Improvement |
|---|---|---|---|---|
| 2024 | $1,944 | $173,300 | $25,000 | $148,300 |
| 2023 | $2,024 | $173,300 | $25,000 | $148,300 |
| 2022 | $1,668 | $138,200 | $25,000 | $113,200 |
| 2021 | $1,618 | $138,200 | $25,000 | $113,200 |
| 2020 | $1,556 | $134,900 | $25,000 | $109,900 |
| 2019 | $1,402 | $127,700 | $25,000 | $102,700 |
| 2018 | $1,284 | $108,200 | $25,000 | $83,200 |
| 2017 | $1,228 | $99,800 | $25,000 | $74,800 |
| 2016 | $1,130 | $0 | $0 | $0 |
| 2015 | $1,090 | $0 | $0 | $0 |
| 2014 | -- | $0 | $0 | $0 |
Agents Affiliated with this Home
-
Paul Morrison

Seller's Agent in 2024
Paul Morrison
RE/MAX Results
(320) 282-7665
7 in this area
278 Total Sales
-
Debbie Bertelson

Buyer's Agent in 2024
Debbie Bertelson
Edina Realty, Inc.
(320) 290-6681
7 in this area
87 Total Sales
Map
Source: NorthstarMLS
MLS Number: 6600711
APN: 82.50349.0000
- 156 19th Ave N
- 104 21st Ave N
- 124 18th Ave N
- 304 23rd Ave N
- 42 23rd Ave N
- 19 Mckinley Place N
- 431 19 1 2 Ave N
- 2320 3rd St N
- 205 24th Ave N
- 223 15th Ave N
- 200 15th Ave N
- 12 16th Ave N
- 116 20th Ave S
- 128 19 1 2 Ave S
- 232 26th Ave N
- 118 15th Ave N
- 317 14th Ave N
- 129 20th Ave S
- 137 20th Ave S
- 2605 3rd St N
