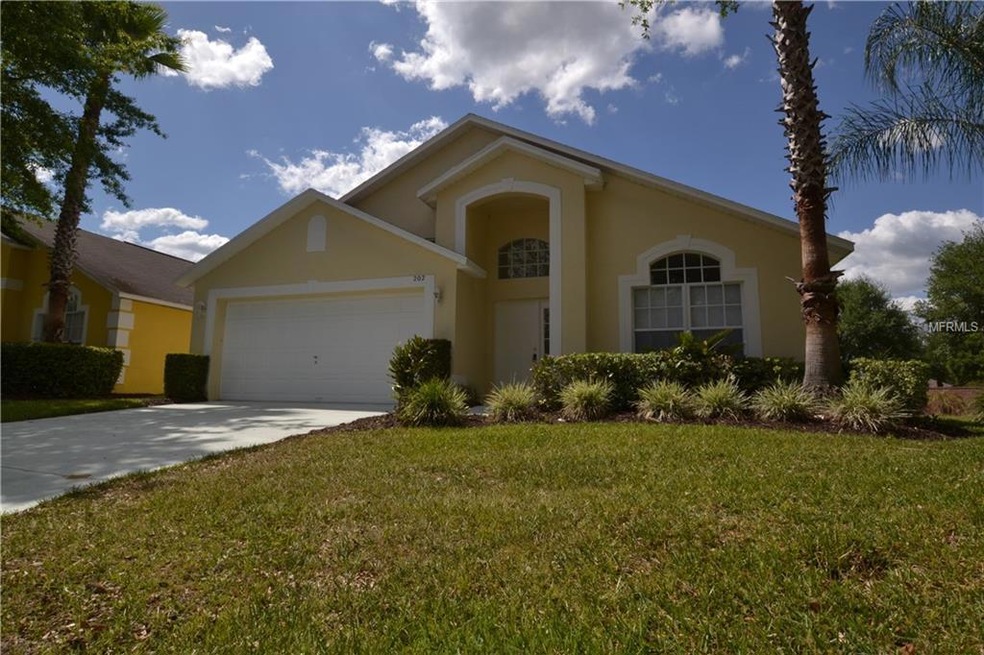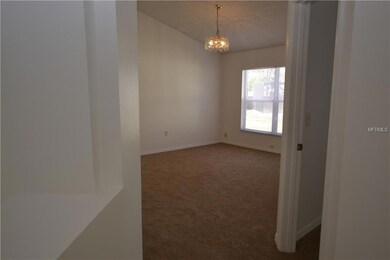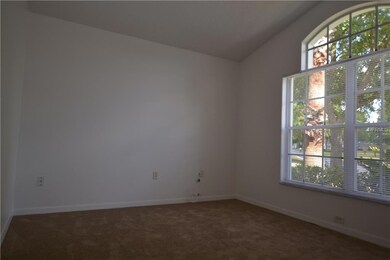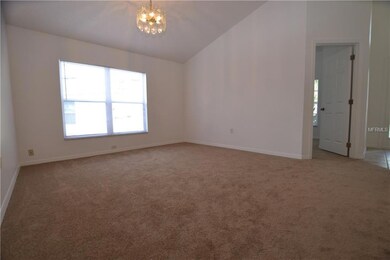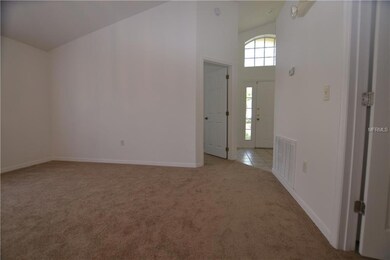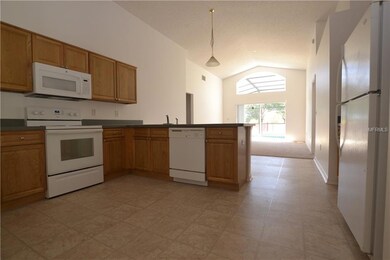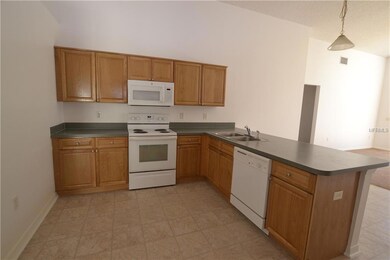
202 Casterton Cir Davenport, FL 33897
Westside NeighborhoodEstimated Value: $371,000 - $398,000
Highlights
- Screened Pool
- Open Floorplan
- Cathedral Ceiling
- Gated Community
- Deck
- Park or Greenbelt View
About This Home
As of June 2017Wonderful 5 bedroom home in The Manors at Westridge, an exclusive gated community on HWY 27. This bright and spacious home is just waiting for you to stamp your style on it. Newly painted inside and out with new carpet & vinyl floor covering throughout and newly installed kitchen cabinets. With 5 large bedrooms, 2 of them ensuite, a separate living area and a pool bath this home will make an ideal family home or a great vacation home. When you enter through the front door, you walk through the lobby and bedroom 5 is on your right, this would also make a bright and airy office or TV room. The lobby leads into the large elegant living room. The 2nd Master ensuite bedroom is adjacent to this room and is very bright and spacious. From the living room you enter the large kitchen / family room, with soaring ceilings and patio doors leading out onto the sunny pool deck this room is sunny with lots of light. To the right is the large master suite with spa like bathroom and ample walk in closets. On the left of the family room are the remaining bedrooms with the pool bath. The sunny pool deck is very private and is a wonderful place to sit and watch the amazing Florida sunsets. The Manors at Westridge is an exclusive gated community on HWY 27, close to shops and restaurants and the Florida attractions. The community pool & clubhouse are situated on the other side of the community.
Last Agent to Sell the Property
1ST FOR ORLANDO REALTY INC. License #3258789 Listed on: 04/20/2017
Home Details
Home Type
- Single Family
Est. Annual Taxes
- $2,568
Year Built
- Built in 2000
Lot Details
- 6,734 Sq Ft Lot
- Mature Landscaping
- Property is zoned STR
HOA Fees
- $107 Monthly HOA Fees
Parking
- 2 Car Attached Garage
Home Design
- Slab Foundation
- Shingle Roof
- Block Exterior
Interior Spaces
- 1,905 Sq Ft Home
- Open Floorplan
- Cathedral Ceiling
- Ceiling Fan
- Blinds
- Sliding Doors
- Family Room Off Kitchen
- Separate Formal Living Room
- Park or Greenbelt Views
- Fire and Smoke Detector
Kitchen
- Eat-In Kitchen
- Range
- Microwave
- Dishwasher
- Solid Wood Cabinet
- Disposal
Flooring
- Carpet
- Vinyl
Bedrooms and Bathrooms
- 5 Bedrooms
- Walk-In Closet
- 3 Full Bathrooms
Laundry
- Laundry in unit
- Washer
Eco-Friendly Details
- Reclaimed Water Irrigation System
Pool
- Screened Pool
- Heated In Ground Pool
- Gunite Pool
- Fence Around Pool
Outdoor Features
- Deck
- Enclosed patio or porch
Utilities
- Central Air
- Heating Available
- Electric Water Heater
- Cable TV Available
Listing and Financial Details
- Visit Down Payment Resource Website
- Legal Lot and Block 5 / A
- Assessor Parcel Number 26-25-24-488066-010050
Community Details
Overview
- Association fees include ground maintenance
- Westridge Ph 07 Subdivision
- The community has rules related to deed restrictions, no truck, recreational vehicles, or motorcycle parking
Recreation
- Recreation Facilities
- Community Playground
- Community Pool
Security
- Gated Community
Ownership History
Purchase Details
Home Financials for this Owner
Home Financials are based on the most recent Mortgage that was taken out on this home.Similar Homes in Davenport, FL
Home Values in the Area
Average Home Value in this Area
Purchase History
| Date | Buyer | Sale Price | Title Company |
|---|---|---|---|
| Garcia Stephen | $200,000 | None Available |
Mortgage History
| Date | Status | Borrower | Loan Amount |
|---|---|---|---|
| Open | Garcia Stephen | $160,000 | |
| Previous Owner | Stokes Stephen | $149,500 |
Property History
| Date | Event | Price | Change | Sq Ft Price |
|---|---|---|---|---|
| 08/17/2018 08/17/18 | Off Market | $200,000 | -- | -- |
| 06/30/2017 06/30/17 | Sold | $200,000 | -2.9% | $105 / Sq Ft |
| 05/04/2017 05/04/17 | Pending | -- | -- | -- |
| 04/19/2017 04/19/17 | For Sale | $206,000 | -- | $108 / Sq Ft |
Tax History Compared to Growth
Tax History
| Year | Tax Paid | Tax Assessment Tax Assessment Total Assessment is a certain percentage of the fair market value that is determined by local assessors to be the total taxable value of land and additions on the property. | Land | Improvement |
|---|---|---|---|---|
| 2023 | $2,446 | $189,768 | $0 | $0 |
| 2022 | $2,368 | $184,241 | $0 | $0 |
| 2021 | $2,382 | $178,875 | $0 | $0 |
| 2020 | $2,344 | $176,405 | $0 | $0 |
| 2018 | $2,276 | $169,224 | $35,000 | $134,224 |
| 2017 | $2,699 | $160,050 | $0 | $0 |
| 2016 | $2,568 | $149,591 | $0 | $0 |
| 2015 | $2,115 | $135,992 | $0 | $0 |
| 2014 | $2,266 | $123,629 | $0 | $0 |
Agents Affiliated with this Home
-
Liesl Butler Burke

Seller's Agent in 2017
Liesl Butler Burke
1ST FOR ORLANDO REALTY INC.
(407) 201-1521
72 in this area
111 Total Sales
Map
Source: Stellar MLS
MLS Number: S4845186
APN: 26-25-24-488066-010050
- 109 Grosvenor Loop
- 241 Grosvenor Loop
- 334 Grosvenor Loop
- 335 Grosvenor Loop
- 314 Casterton Cir
- 135 Langham Dr
- 104 Langham Dr
- 114 Langham Dr
- 207 Langham Dr
- 155 Holborn Loop
- 430 Langham Dr
- 217 Holborn Loop
- 142 Santana Place
- 318 Langham Dr
- 132 Santana Place
- 339 Holborn Loop
- 421 Bailey Cir
- 1113 Casterton Cir
- 1012 Circle Dr Unit 194
- 217 Dillon Way
- 202 Casterton Cir
- 212 Circle
- 212 Casterton Cir
- 130 Casterton Cir
- 222 Casterton Cir
- 203 Casterton Cir
- 232 Casterton Cir
- 110 Casterton Cir
- 223 Casterton Cir
- 233 Casterton Cir
- 149 Grosvenor Loop
- 159 Grosvenor Loop
- 139 Grosvenor Loop
- 169 Grosvenor Loop
- 129 Grosvenor Loop
- 179 Grosvenor Loop
- 119 Grosvenor Loop
- 201 Grosvenor Loop
- 325 Casterton Cir
